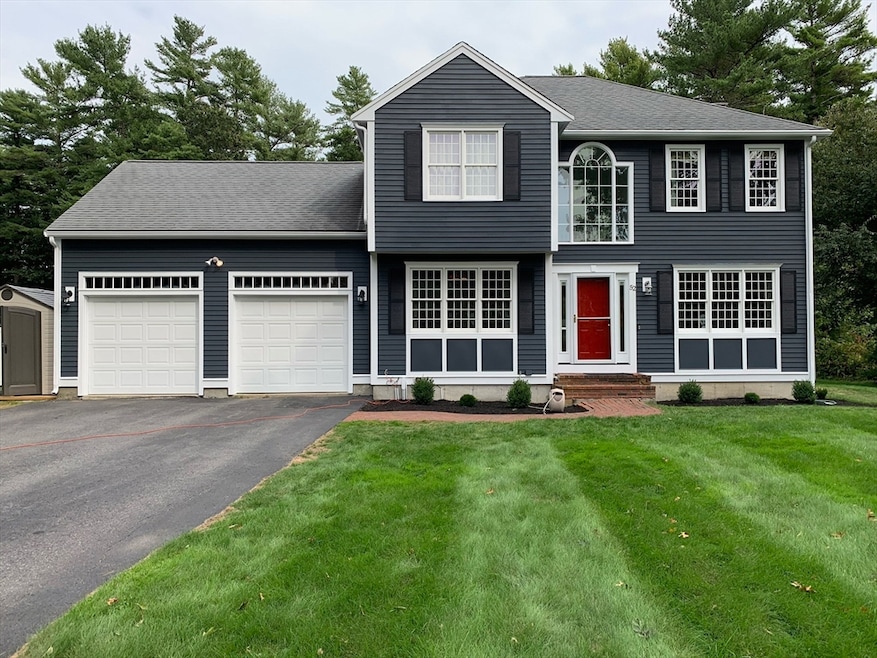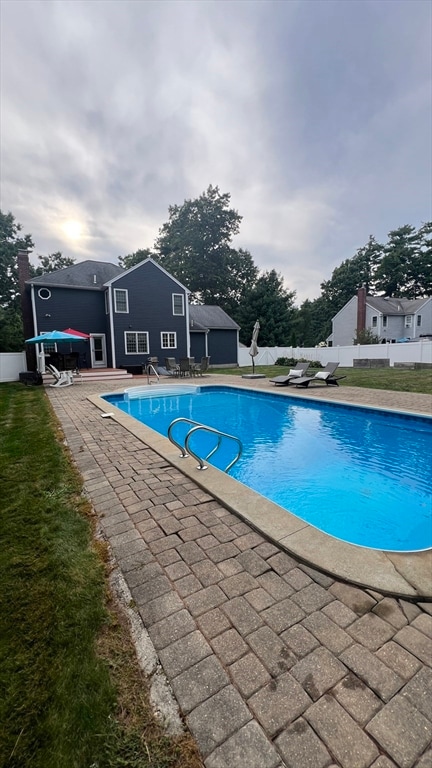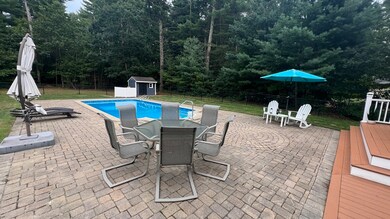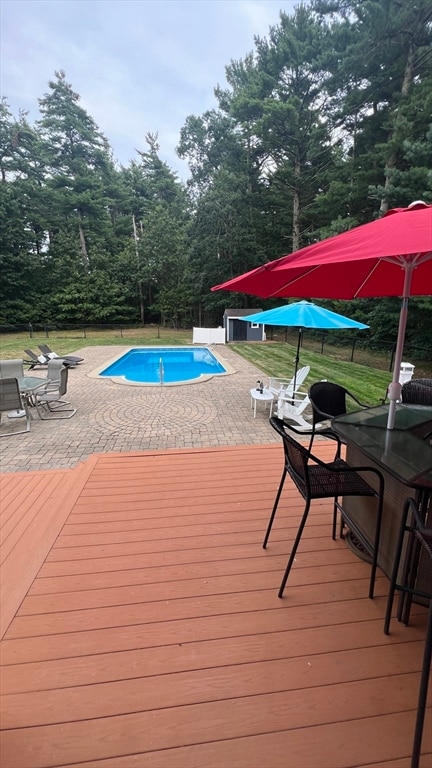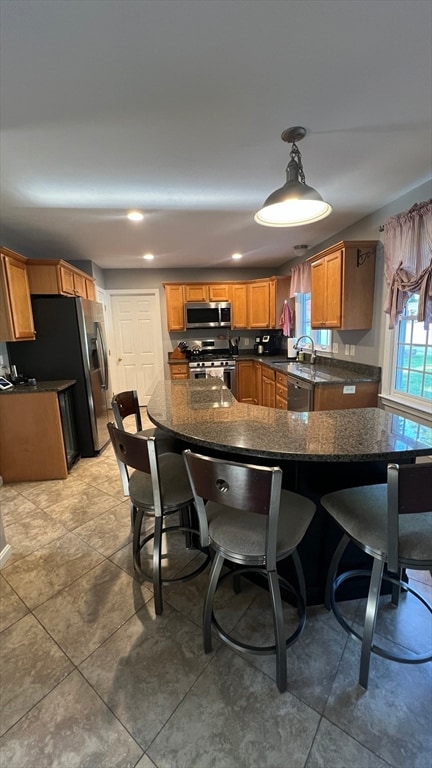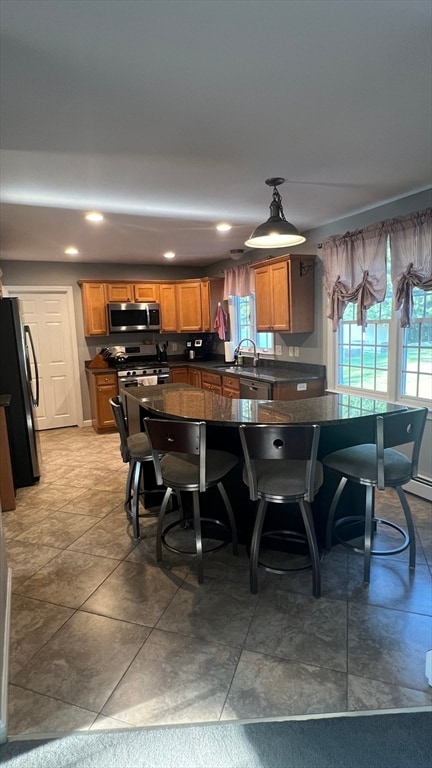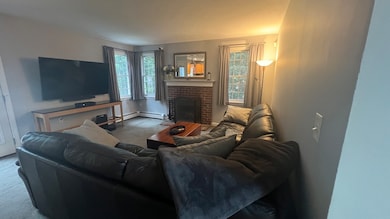52 Saddleworth Way Middleboro, MA 02346
Estimated payment $4,800/month
Highlights
- Golf Course Community
- Colonial Architecture
- Property is near public transit
- In Ground Pool
- Deck
- Cathedral Ceiling
About This Home
Charming Home with Pool in Sought-After Tanglewood Neighborhood – Middleboro, MA This beautifully maintained 3-bedroom, 2.5-bath single-family home offers the perfect combination of comfort, style, and outdoor living. You’ll discover approx. 2,000 sq/ft of thoughtfully designed living space with an additional 500+ sq/ft of finished basement with office. The master suite features a newly updated en-suite bath and custom walk-in closet. Enjoy year-round comfort with central air and efficient gas heating. The open floor plan makes everyday living and entertaining a breeze. Outside, you’ll fall in love with the in-ground pool, perfect on hot summer days or hosting poolside gatherings. The attached 2-car garage features loft storage and an electric bicycle lift ideal for active lifestyles. Located with easy access to local amenities, highways, and commuter rail, this home truly has it all. Don’t miss the opportunity to own this gem in Tanglewood.
Home Details
Home Type
- Single Family
Est. Annual Taxes
- $8,026
Year Built
- Built in 2000
Lot Details
- 0.91 Acre Lot
- Fenced Yard
- Garden
HOA Fees
- $25 Monthly HOA Fees
Parking
- 2 Car Attached Garage
- Parking Storage or Cabinetry
- Workshop in Garage
- Garage Door Opener
- Driveway
- Open Parking
- Off-Street Parking
Home Design
- Colonial Architecture
- Frame Construction
- Blown Fiberglass Insulation
- Shingle Roof
- Concrete Perimeter Foundation
Interior Spaces
- 1,992 Sq Ft Home
- Sheet Rock Walls or Ceilings
- Cathedral Ceiling
- Ceiling Fan
- Insulated Windows
- Window Screens
- Insulated Doors
- Living Room with Fireplace
- Home Office
Kitchen
- Range with Range Hood
- Microwave
- ENERGY STAR Qualified Refrigerator
- Plumbed For Ice Maker
- Dishwasher
- Wine Refrigerator
- Kitchen Island
- Solid Surface Countertops
Flooring
- Wood
- Wall to Wall Carpet
- Ceramic Tile
- Vinyl
Bedrooms and Bathrooms
- 3 Bedrooms
- Primary bedroom located on second floor
- Walk-In Closet
- Dual Vanity Sinks in Primary Bathroom
Laundry
- Dryer
- Washer
Partially Finished Basement
- Basement Fills Entire Space Under The House
- Interior Basement Entry
- Sump Pump
Home Security
- Home Security System
- Storm Doors
Eco-Friendly Details
- Energy-Efficient Thermostat
- Smart Irrigation
Outdoor Features
- In Ground Pool
- Bulkhead
- Deck
- Patio
- Outdoor Storage
- Rain Gutters
Location
- Property is near public transit
- Property is near schools
Schools
- Mary K Goode Elementary School
- John T. Nichols Middle School
- Middleborough High School
Utilities
- Central Air
- 2 Heating Zones
- Heating System Uses Natural Gas
- Baseboard Heating
- 200+ Amp Service
- Gas Water Heater
- Sewer Inspection Required for Sale
- Private Sewer
Listing and Financial Details
- Assessor Parcel Number M:00043 L:5234 U:0000,3553164
Community Details
Overview
- Tanglewood Subdivision
Amenities
- Shops
- Coin Laundry
Recreation
- Golf Course Community
- Community Pool
- Jogging Path
Map
Home Values in the Area
Average Home Value in this Area
Tax History
| Year | Tax Paid | Tax Assessment Tax Assessment Total Assessment is a certain percentage of the fair market value that is determined by local assessors to be the total taxable value of land and additions on the property. | Land | Improvement |
|---|---|---|---|---|
| 2025 | $8,026 | $598,500 | $175,100 | $423,400 |
| 2024 | $8,073 | $596,200 | $166,800 | $429,400 |
| 2023 | $7,500 | $526,700 | $174,800 | $351,900 |
| 2022 | $7,218 | $469,300 | $165,700 | $303,600 |
| 2021 | $7,134 | $438,500 | $145,400 | $293,100 |
| 2020 | $6,887 | $433,700 | $145,400 | $288,300 |
| 2019 | $6,731 | $434,800 | $145,400 | $289,400 |
| 2018 | $6,189 | $396,700 | $127,200 | $269,500 |
| 2017 | $5,868 | $372,100 | $122,600 | $249,500 |
| 2016 | $5,857 | $367,900 | $132,200 | $235,700 |
| 2015 | $5,627 | $356,600 | $132,200 | $224,400 |
Property History
| Date | Event | Price | List to Sale | Price per Sq Ft |
|---|---|---|---|---|
| 11/19/2025 11/19/25 | Pending | -- | -- | -- |
| 10/29/2025 10/29/25 | Price Changed | $779,900 | -1.2% | $392 / Sq Ft |
| 10/20/2025 10/20/25 | For Sale | $789,000 | 0.0% | $396 / Sq Ft |
| 10/12/2025 10/12/25 | Pending | -- | -- | -- |
| 08/23/2025 08/23/25 | For Sale | $789,000 | -- | $396 / Sq Ft |
Purchase History
| Date | Type | Sale Price | Title Company |
|---|---|---|---|
| Quit Claim Deed | -- | None Available | |
| Quit Claim Deed | -- | -- | |
| Deed | $245,500 | -- |
Mortgage History
| Date | Status | Loan Amount | Loan Type |
|---|---|---|---|
| Previous Owner | $334,357 | FHA | |
| Previous Owner | $100,000 | No Value Available | |
| Previous Owner | $55,000 | No Value Available |
Source: MLS Property Information Network (MLS PIN)
MLS Number: 73421533
APN: MIDD-000043-005234
