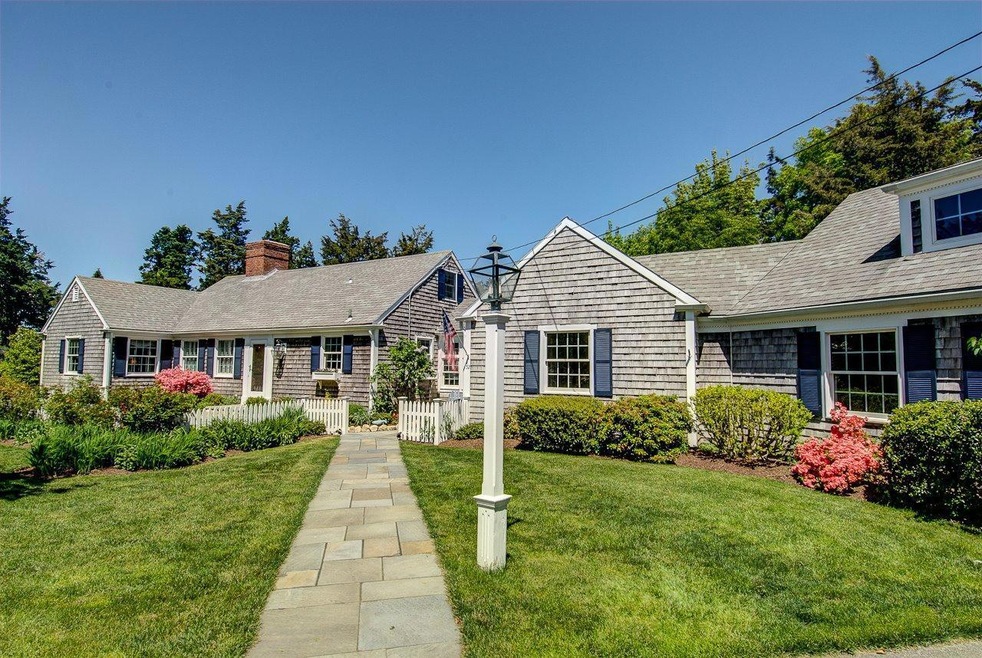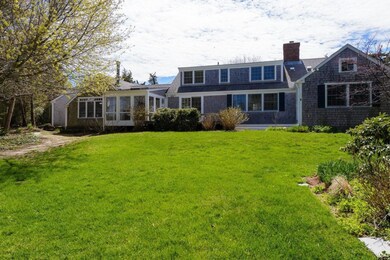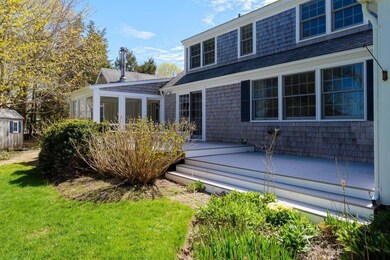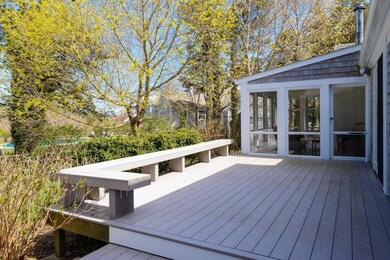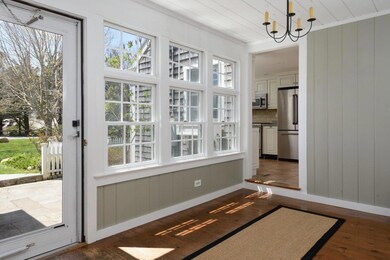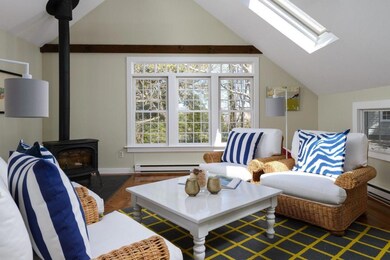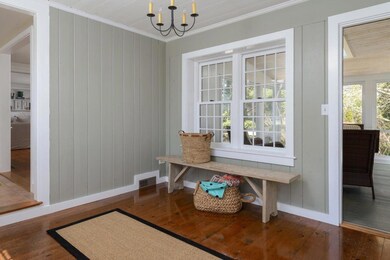
52 Salten Point Rd Barnstable, MA 02630
Barnstable Village NeighborhoodHighlights
- Property is near a marina
- Deck
- Wood Flooring
- Cape Cod Architecture
- Cathedral Ceiling
- Main Floor Primary Bedroom
About This Home
As of August 2016Walk to Barnstable Village, the harbor, and beach from this recently renovated cape. Located in the much sought after and exclusive area of Salten Point, this four bedroom home has a bright and open floor plan. The updated kitchen offers granite counters and stainless appliances. The living room features custom built ins and a gas fireplace. You'll find plenty of room to spread out as the home includes a cathedraled family room, a 3 season screened porch, and a two car garage with unfinished space above providing unlimited potential. Relax on the maintenance free deck surrounded by professional landscaping and grounds. Lastly this home offers central air conditioning and deeded rights to association beach with water access.
Last Agent to Sell the Property
The Norton Team
Kinlin Grover Real Estate Listed on: 04/28/2016
Home Details
Home Type
- Single Family
Est. Annual Taxes
- $10,501
Year Built
- Built in 1962
Lot Details
- 0.45 Acre Lot
- Near Conservation Area
- Cul-De-Sac
- Sprinkler System
- Garden
Parking
- 2 Car Garage
Home Design
- Cape Cod Architecture
- Poured Concrete
- Pitched Roof
- Asphalt Roof
- Shingle Siding
- Concrete Perimeter Foundation
Interior Spaces
- 2,363 Sq Ft Home
- 2-Story Property
- Built-In Features
- Cathedral Ceiling
- Recessed Lighting
- Gas Fireplace
- French Doors
- Living Room
- Dining Room
- Screened Porch
- Wood Flooring
Kitchen
- Gas Range
- Microwave
- Dishwasher
- Trash Compactor
Bedrooms and Bathrooms
- 4 Bedrooms
- Primary Bedroom on Main
- Cedar Closet
- 3 Full Bathrooms
Laundry
- Laundry Room
- Laundry on main level
Basement
- Partial Basement
- Interior Basement Entry
Outdoor Features
- Property is near a marina
- Deck
- Patio
- Outbuilding
Location
- Property is near place of worship
Utilities
- Forced Air Heating and Cooling System
- Gas Water Heater
- High Speed Internet
Community Details
- Property has a Home Owners Association
Listing and Financial Details
- Assessor Parcel Number 280027
Ownership History
Purchase Details
Home Financials for this Owner
Home Financials are based on the most recent Mortgage that was taken out on this home.Purchase Details
Home Financials for this Owner
Home Financials are based on the most recent Mortgage that was taken out on this home.Purchase Details
Similar Homes in the area
Home Values in the Area
Average Home Value in this Area
Purchase History
| Date | Type | Sale Price | Title Company |
|---|---|---|---|
| Deed | $1,000,000 | -- | |
| Not Resolvable | $945,000 | -- | |
| Deed | $1,000,000 | -- | |
| Deed | $310,000 | -- |
Mortgage History
| Date | Status | Loan Amount | Loan Type |
|---|---|---|---|
| Open | $532,000 | Stand Alone Refi Refinance Of Original Loan | |
| Open | $1,059,050 | Purchase Money Mortgage | |
| Closed | $1,059,050 | Purchase Money Mortgage | |
| Closed | $800,000 | Purchase Money Mortgage | |
| Previous Owner | $500,000 | Stand Alone Refi Refinance Of Original Loan | |
| Previous Owner | $75,000 | No Value Available |
Property History
| Date | Event | Price | Change | Sq Ft Price |
|---|---|---|---|---|
| 08/17/2016 08/17/16 | Sold | $1,000,000 | -9.1% | $423 / Sq Ft |
| 08/16/2016 08/16/16 | Pending | -- | -- | -- |
| 04/28/2016 04/28/16 | For Sale | $1,100,000 | +16.4% | $466 / Sq Ft |
| 02/28/2013 02/28/13 | Sold | $945,000 | -5.0% | $395 / Sq Ft |
| 12/03/2012 12/03/12 | Pending | -- | -- | -- |
| 05/18/2012 05/18/12 | For Sale | $995,000 | -- | $416 / Sq Ft |
Tax History Compared to Growth
Tax History
| Year | Tax Paid | Tax Assessment Tax Assessment Total Assessment is a certain percentage of the fair market value that is determined by local assessors to be the total taxable value of land and additions on the property. | Land | Improvement |
|---|---|---|---|---|
| 2025 | $17,913 | $1,938,600 | $1,010,900 | $927,700 |
| 2024 | $16,029 | $1,829,800 | $1,010,900 | $818,900 |
| 2023 | $14,738 | $1,641,200 | $919,000 | $722,200 |
| 2022 | $12,333 | $1,105,100 | $497,500 | $607,600 |
| 2021 | $11,648 | $994,700 | $481,800 | $512,900 |
| 2020 | $12,151 | $991,100 | $481,800 | $509,300 |
| 2019 | $11,382 | $931,400 | $481,800 | $449,600 |
| 2018 | $11,957 | $950,500 | $562,200 | $388,300 |
| 2017 | $10,345 | $827,600 | $562,200 | $265,400 |
| 2016 | $10,268 | $832,800 | $567,400 | $265,400 |
| 2015 | $10,296 | $850,200 | $554,200 | $296,000 |
Agents Affiliated with this Home
-
T
Seller's Agent in 2016
The Norton Team
Kinlin Grover Real Estate
-
J
Buyer's Agent in 2016
Judith Smith
John C Ricotta & Assoc.
(508) 274-4100
44 Total Sales
-
R
Seller's Agent in 2013
Rick Shechtman
Kinlin Grover Real Estate
-
E
Buyer's Agent in 2013
Elizabeth Reardon
Kinlin Grover Real Estate
Map
Source: Cape Cod & Islands Association of REALTORS®
MLS Number: 21603415
APN: BARN-000280-000000-000027
- 153 Oakmont Rd
- 93 Harris Meadow Ln
- 0 Indian Trail
- 29 Sturgis Ln
- 157 Scudder's Ln
- 7 George St
- 2656 Main St
- 157 Scudders Ln
- 56 Red Wing Ln
- 11 Shepherds Way
- 1586 Hyannis Rd
- 17 Indian Trail
- 21 Indian Trail
- 30 Indian Trail
- 0 Phinneys Ln
- 156 Tonela Ln
- 210 Attucks Ln
- 230 Attucks Ln
- 92 Brentwood Ln
- 87 Oakmont Dr
