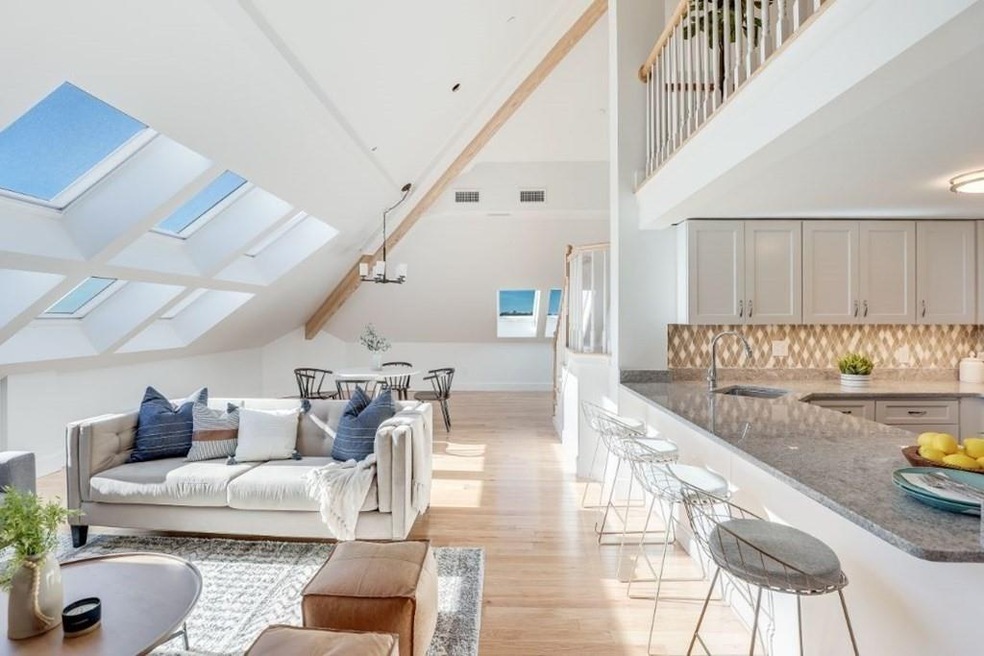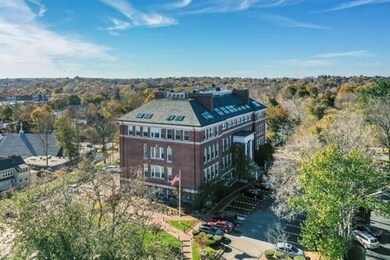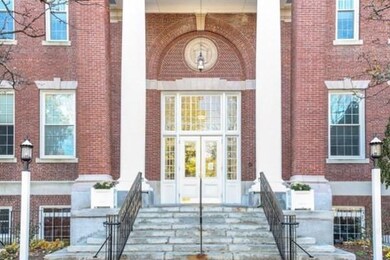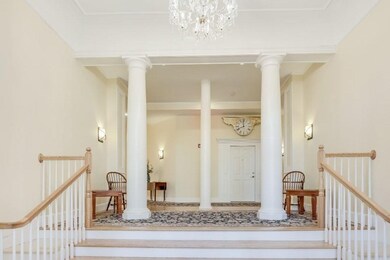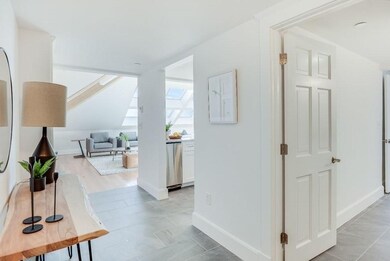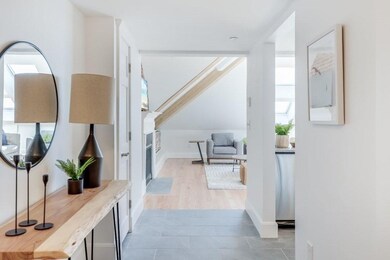
52 Sanborn St Unit 401 Reading, MA 01867
Highlights
- Wood Flooring
- Intercom
- Central Heating and Cooling System
- Birch Meadow Elementary School Rated A-
- Security Service
About This Home
As of January 2021Be the first to live in this completely renovated 2BD/2BA corner penthouse featuring spectacular sunlight, premium finishes, and an open layout ideal for relaxed daily life, entertaining, or working from home. This two-level showplace invites you to gather alongside hardwood floors, a fireplace, and exposed brick in the vaulted great room. Host lavish dinners under the designer chandelier, or enjoy casual dining at the breakfast bar. The open kitchen boasts abundant cabinetry, stone countertops, and top-notch stainless steel appliances. A large bedroom and a bathroom with an in-unit washer-dryer complete the main level. Above, the owner's suite loft offers a king-size footprint, excellent closet space, and an en suite bath. Extra storage, a security system, central HVAC, and one deeded parking space add comfort and ease to this pristine home. Residents of the completely renovated 1906 Georgian Revival condo enjoy intercom, elevator & proximity to shopping, dining, nightlife & transport
Property Details
Home Type
- Condominium
Est. Annual Taxes
- $6,620
Year Built
- Built in 1906
Kitchen
- Range
- Microwave
- Dishwasher
Flooring
- Wood
- Tile
Laundry
- Laundry in unit
- Dryer
- Washer
Utilities
- Central Heating and Cooling System
- Internet Available
- Cable TV Available
Listing and Financial Details
- Assessor Parcel Number M:021.0-0732-0225.0
Community Details
Pet Policy
- Call for details about the types of pets allowed
Security
- Security Service
Ownership History
Purchase Details
Home Financials for this Owner
Home Financials are based on the most recent Mortgage that was taken out on this home.Purchase Details
Home Financials for this Owner
Home Financials are based on the most recent Mortgage that was taken out on this home.Purchase Details
Home Financials for this Owner
Home Financials are based on the most recent Mortgage that was taken out on this home.Purchase Details
Home Financials for this Owner
Home Financials are based on the most recent Mortgage that was taken out on this home.Purchase Details
Home Financials for this Owner
Home Financials are based on the most recent Mortgage that was taken out on this home.Similar Homes in the area
Home Values in the Area
Average Home Value in this Area
Purchase History
| Date | Type | Sale Price | Title Company |
|---|---|---|---|
| Not Resolvable | $585,000 | None Available | |
| Not Resolvable | $300,000 | -- | |
| Not Resolvable | $289,000 | -- | |
| Deed | $309,500 | -- | |
| Deed | $174,900 | -- |
Mortgage History
| Date | Status | Loan Amount | Loan Type |
|---|---|---|---|
| Open | $80,000 | Credit Line Revolving | |
| Open | $468,000 | Purchase Money Mortgage | |
| Previous Owner | $285,000 | New Conventional | |
| Previous Owner | $260,100 | New Conventional | |
| Previous Owner | $82,000 | No Value Available | |
| Previous Owner | $100,000 | Purchase Money Mortgage | |
| Previous Owner | $192,500 | No Value Available | |
| Previous Owner | $139,900 | Purchase Money Mortgage |
Property History
| Date | Event | Price | Change | Sq Ft Price |
|---|---|---|---|---|
| 01/28/2021 01/28/21 | Sold | $585,000 | -0.8% | $430 / Sq Ft |
| 12/15/2020 12/15/20 | Pending | -- | -- | -- |
| 11/13/2020 11/13/20 | For Sale | $589,900 | +96.6% | $434 / Sq Ft |
| 07/31/2014 07/31/14 | Sold | $300,000 | 0.0% | $221 / Sq Ft |
| 07/31/2014 07/31/14 | Pending | -- | -- | -- |
| 06/15/2014 06/15/14 | Off Market | $300,000 | -- | -- |
| 06/04/2014 06/04/14 | For Sale | $300,000 | +3.8% | $221 / Sq Ft |
| 03/05/2014 03/05/14 | Sold | $289,000 | -0.3% | $213 / Sq Ft |
| 01/06/2014 01/06/14 | Pending | -- | -- | -- |
| 11/18/2013 11/18/13 | Price Changed | $289,900 | -1.7% | $213 / Sq Ft |
| 10/11/2013 10/11/13 | For Sale | $294,900 | -- | $217 / Sq Ft |
Tax History Compared to Growth
Tax History
| Year | Tax Paid | Tax Assessment Tax Assessment Total Assessment is a certain percentage of the fair market value that is determined by local assessors to be the total taxable value of land and additions on the property. | Land | Improvement |
|---|---|---|---|---|
| 2025 | $6,620 | $581,200 | $0 | $581,200 |
| 2024 | $6,635 | $566,100 | $0 | $566,100 |
| 2023 | $7,064 | $561,100 | $0 | $561,100 |
| 2022 | $6,870 | $515,400 | $0 | $515,400 |
| 2021 | $5,423 | $392,700 | $0 | $392,700 |
| 2020 | $890 | $63,800 | $0 | $63,800 |
| 2019 | $908 | $63,800 | $0 | $63,800 |
| 2018 | $885 | $63,800 | $0 | $63,800 |
| 2017 | $4,476 | $319,000 | $0 | $319,000 |
| 2016 | $4,537 | $312,900 | $0 | $312,900 |
| 2015 | $4,288 | $291,700 | $0 | $291,700 |
| 2014 | $4,257 | $288,800 | $0 | $288,800 |
Agents Affiliated with this Home
-
Erica Covelle

Seller's Agent in 2021
Erica Covelle
Compass
(617) 962-1591
8 in this area
180 Total Sales
-
Shahani Real Estate Team

Buyer's Agent in 2021
Shahani Real Estate Team
Compass
(617) 216-1493
1 in this area
160 Total Sales
-
Missy C
M
Seller's Agent in 2014
Missy C
Premier Properties
(508) 951-3522
-
P
Seller's Agent in 2014
Patricia Black
Premier Realty Group, Inc.
-
Kathy Platcow

Buyer's Agent in 2014
Kathy Platcow
Harbor View Real Estate Corp.
(781) 635-7260
1 in this area
20 Total Sales
Map
Source: MLS Property Information Network (MLS PIN)
MLS Number: 72757230
APN: READ-000021-000732-000225
- 52 Sanborn St Unit 1
- 29 Bancroft Ave
- 8 Sanborn St Unit 2012
- 22 Union St Unit 3
- 2 John St
- 4 Grand St
- 48 Village St Unit 1001
- 863 Main St
- 10 Thorndike St
- 877 Main St
- 35 Warren Ave
- 10 Temple St Unit 1
- 33 Minot St
- 26 Woodward Ave
- 16 Elm St
- 20 Eaton St
- 71 Winthrop Ave
- 122 Charles St
- 41 Winter St
- 261 Salem St Unit 4
