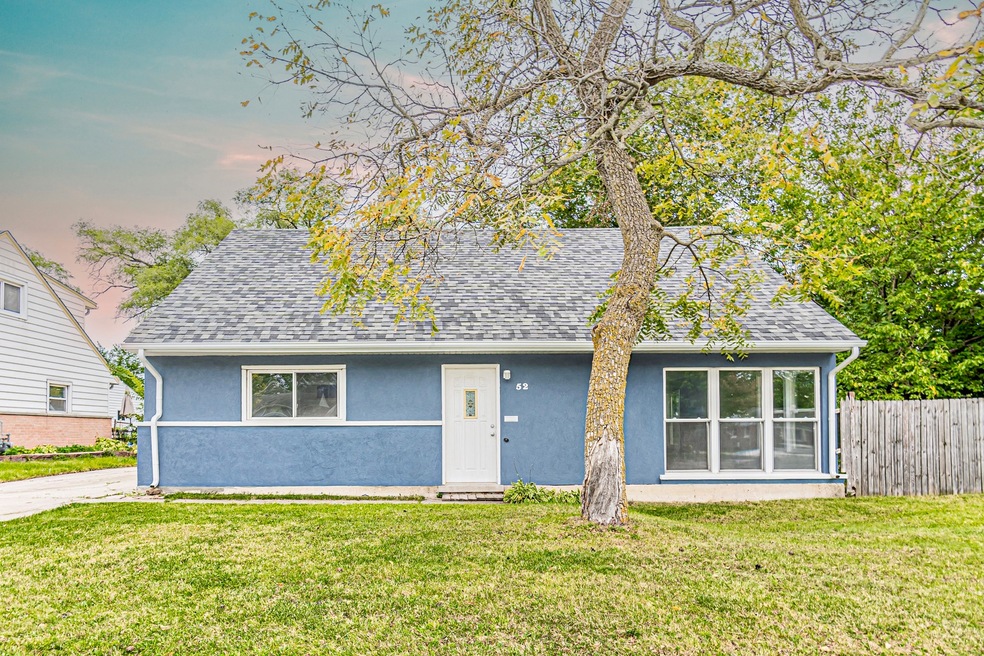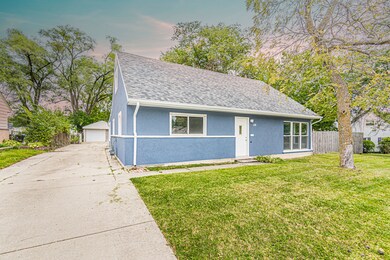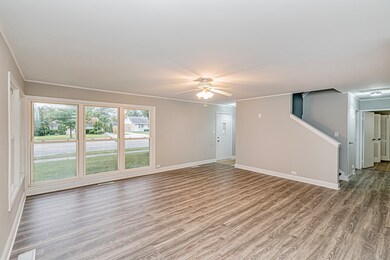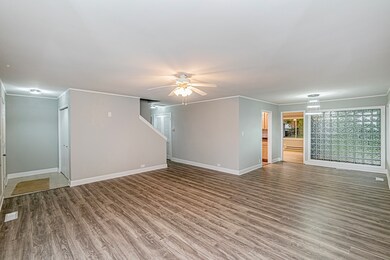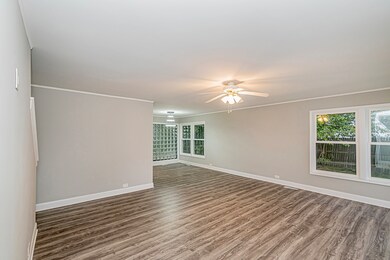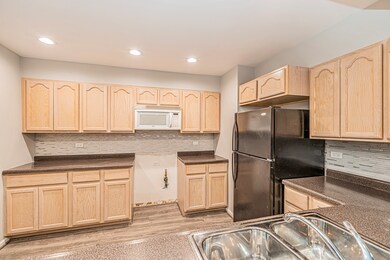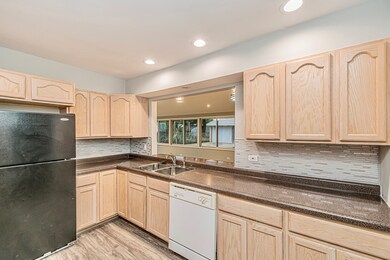
52 Sauk Trail Park Forest, IL 60466
Highlights
- Traditional Architecture
- L-Shaped Dining Room
- 1 Car Detached Garage
- Main Floor Bedroom
- Community Pool
- Living Room
About This Home
As of March 2023Beautifully renovated house in a great location. Large living room, large kitchen with new countertops and cabinets, dining room and family room, first floor bedroom, new bathrooms, laundry room, three bedrooms upstairs. Huge backyard, garage and a driveway. New roof, windows. Furnace and Central air. New fans, light fixtures and gutters. New floors, freshly painted. Taxes will be way lower with Homeowner exemption.
Last Agent to Sell the Property
Teodora Choneva
RE/MAX NEXT License #475167882 Listed on: 09/24/2022
Home Details
Home Type
- Single Family
Est. Annual Taxes
- $10,123
Year Built
- Built in 1954 | Remodeled in 2022
Lot Details
- 9,313 Sq Ft Lot
- Lot Dimensions are 65x135
- Paved or Partially Paved Lot
Parking
- 1 Car Detached Garage
- Parking Included in Price
Home Design
- Traditional Architecture
- Asphalt Roof
Interior Spaces
- 2,280 Sq Ft Home
- 2-Story Property
- Insulated Windows
- Family Room
- Living Room
- L-Shaped Dining Room
- Formal Dining Room
Kitchen
- Microwave
- Dishwasher
- Disposal
Flooring
- Partially Carpeted
- Laminate
Bedrooms and Bathrooms
- 4 Bedrooms
- 4 Potential Bedrooms
- Main Floor Bedroom
- Bathroom on Main Level
- 2 Full Bathrooms
Laundry
- Laundry Room
- Laundry on main level
Utilities
- No Cooling
- Forced Air Heating System
- Heating System Uses Natural Gas
- 100 Amp Service
Community Details
Overview
- 2 Story
Recreation
- Community Pool
Ownership History
Purchase Details
Home Financials for this Owner
Home Financials are based on the most recent Mortgage that was taken out on this home.Purchase Details
Home Financials for this Owner
Home Financials are based on the most recent Mortgage that was taken out on this home.Purchase Details
Purchase Details
Home Financials for this Owner
Home Financials are based on the most recent Mortgage that was taken out on this home.Purchase Details
Purchase Details
Home Financials for this Owner
Home Financials are based on the most recent Mortgage that was taken out on this home.Purchase Details
Purchase Details
Similar Homes in Park Forest, IL
Home Values in the Area
Average Home Value in this Area
Purchase History
| Date | Type | Sale Price | Title Company |
|---|---|---|---|
| Warranty Deed | $188,000 | None Listed On Document | |
| Special Warranty Deed | $36,000 | Attorneys Title Guaranty Fun | |
| Deed In Lieu Of Foreclosure | -- | Ust Global | |
| Special Warranty Deed | -- | Git | |
| Legal Action Court Order | -- | None Available | |
| Warranty Deed | $129,000 | Git | |
| Warranty Deed | -- | Stewart Title | |
| Legal Action Court Order | -- | -- |
Mortgage History
| Date | Status | Loan Amount | Loan Type |
|---|---|---|---|
| Open | $15,565 | FHA | |
| Open | $184,594 | FHA | |
| Previous Owner | $139,900 | Purchase Money Mortgage | |
| Previous Owner | $125,130 | Unknown |
Property History
| Date | Event | Price | Change | Sq Ft Price |
|---|---|---|---|---|
| 05/21/2025 05/21/25 | For Sale | $229,900 | +22.3% | $101 / Sq Ft |
| 03/22/2023 03/22/23 | Sold | $188,000 | -1.0% | $82 / Sq Ft |
| 12/28/2022 12/28/22 | For Sale | $189,900 | +1.0% | $83 / Sq Ft |
| 12/24/2022 12/24/22 | Off Market | $188,000 | -- | -- |
| 11/10/2022 11/10/22 | Pending | -- | -- | -- |
| 11/02/2022 11/02/22 | Pending | -- | -- | -- |
| 09/24/2022 09/24/22 | For Sale | $189,900 | +427.5% | $83 / Sq Ft |
| 07/31/2015 07/31/15 | Sold | $36,000 | -5.3% | $23 / Sq Ft |
| 07/06/2015 07/06/15 | Pending | -- | -- | -- |
| 06/18/2015 06/18/15 | For Sale | $38,000 | -- | $24 / Sq Ft |
Tax History Compared to Growth
Tax History
| Year | Tax Paid | Tax Assessment Tax Assessment Total Assessment is a certain percentage of the fair market value that is determined by local assessors to be the total taxable value of land and additions on the property. | Land | Improvement |
|---|---|---|---|---|
| 2024 | $11,315 | $18,000 | $3,260 | $14,740 |
| 2023 | $11,315 | $18,000 | $3,260 | $14,740 |
| 2022 | $11,315 | $8,416 | $3,027 | $5,389 |
| 2021 | $11,104 | $8,415 | $3,027 | $5,388 |
| 2020 | $10,123 | $8,415 | $3,027 | $5,388 |
| 2019 | $9,496 | $8,725 | $2,794 | $5,931 |
| 2018 | $9,152 | $8,725 | $2,794 | $5,931 |
| 2017 | $3,531 | $3,387 | $2,794 | $593 |
| 2016 | $8,745 | $8,796 | $2,561 | $6,235 |
| 2015 | $5,997 | $8,796 | $2,561 | $6,235 |
| 2014 | $5,873 | $8,796 | $2,561 | $6,235 |
| 2013 | $4,281 | $7,696 | $2,561 | $5,135 |
Agents Affiliated with this Home
-
Kimberly James

Seller's Agent in 2025
Kimberly James
Keller Williams Preferred Realty
(708) 669-4958
7 Total Sales
-

Seller's Agent in 2023
Teodora Choneva
RE/MAX
(708) 776-3216
1 in this area
33 Total Sales
-
Sara Zebell

Buyer's Agent in 2023
Sara Zebell
Century 21 Circle
(815) 582-9535
1 in this area
67 Total Sales
-
K
Seller's Agent in 2015
Kandice Robins
Robins Realty, LLC
-
Vivian Amos-Brown
V
Buyer's Agent in 2015
Vivian Amos-Brown
Infiniti Properties, Inc.
(708) 359-3157
29 Total Sales
Map
Source: Midwest Real Estate Data (MRED)
MLS Number: 11637802
APN: 31-36-402-016-0000
