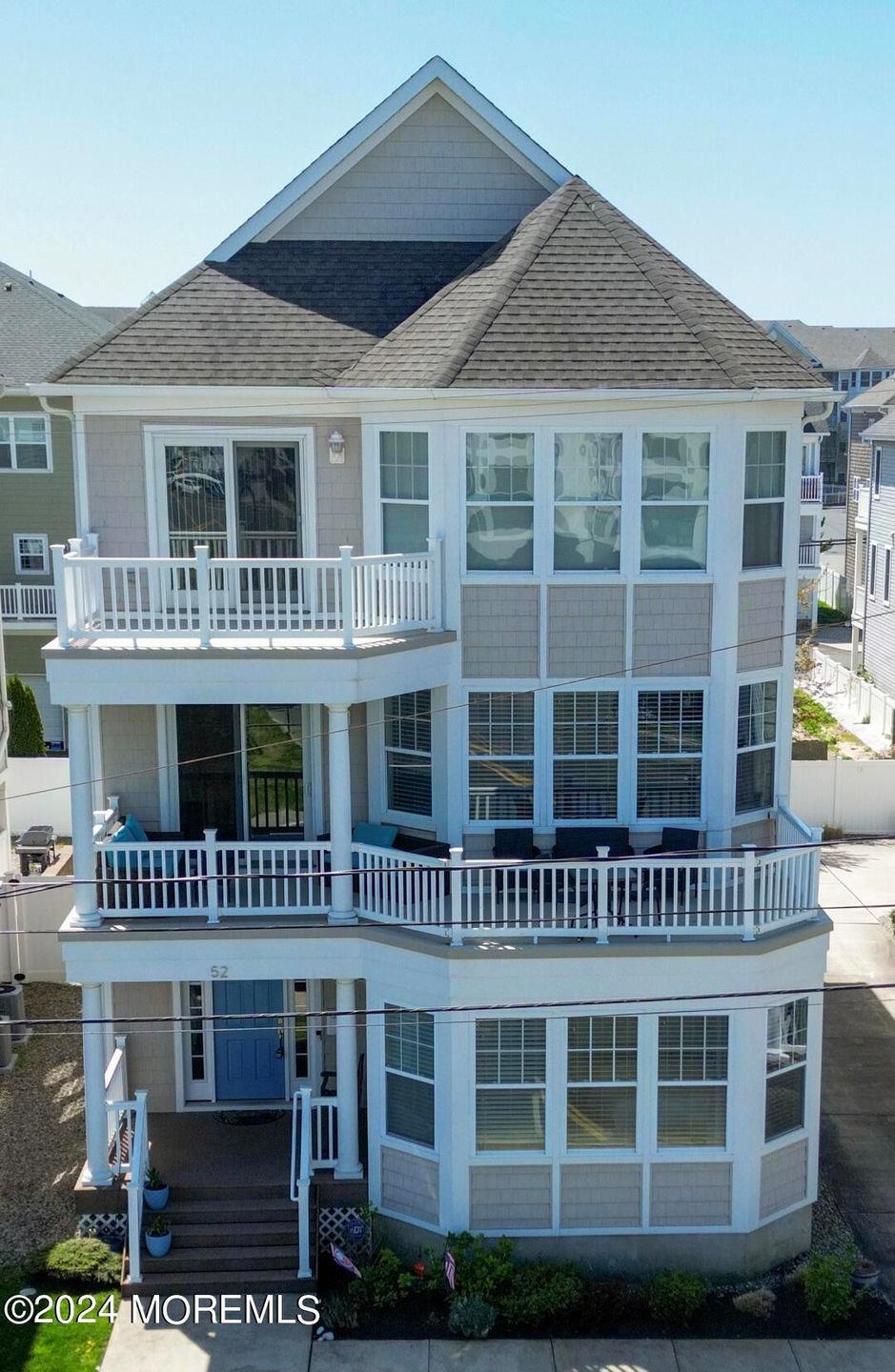
52 Seaview Ave Long Branch, NJ 07740
Estimated payment $13,651/month
Highlights
- Ocean View
- Wood Flooring
- Attic
- Oceanside
- Shore Colonial Architecture
- Great Room
About This Home
Luxury Coastal Living. This single-family home steps to the beach has it all with a desirable location and ocean views. Discover the reverse floor plan to enjoy all the open space, gourmet kitchen, and large balcony. There are 5 meticulous bedrooms and 4 1/2 bathrooms. The grand master suite offers a true oasis with fantastic views, a large sitting area, a private deck, expansive bath area and an oversized walk-in closet. Relax on the new fiberglass porches that surround this home. Many extras - NO HOA, full house generator, Elevator, 2 new condensers, updated HVAC systems, tankless water heater, outdoor shower, tons of storage, shared driveway leads to parking for up to 4 additional vehicles for 6 parking spots total. NOT in a flood zone. Walk to the beach, Pier Village and so much more.
Home Details
Home Type
- Single Family
Est. Annual Taxes
- $24,635
Year Built
- Built in 2013
Lot Details
- 3,920 Sq Ft Lot
- Lot Dimensions are 41 x 98
Home Design
- Shore Colonial Architecture
- Shingle Roof
- Vinyl Siding
Interior Spaces
- 3,894 Sq Ft Home
- 3-Story Property
- Elevator
- Crown Molding
- Tray Ceiling
- Ceiling height of 9 feet on the main level
- Ceiling Fan
- Recessed Lighting
- Light Fixtures
- Blinds
- Window Screens
- Sliding Doors
- Great Room
- Sitting Room
- Dining Room
- Ocean Views
- Crawl Space
- Home Security System
- Attic
Kitchen
- Double Oven
- Gas Cooktop
- Microwave
- Dishwasher
- Kitchen Island
- Granite Countertops
Flooring
- Wood
- Wall to Wall Carpet
- Ceramic Tile
Bedrooms and Bathrooms
- 5 Bedrooms
- Primary bedroom located on third floor
- Walk-In Closet
- Dual Vanity Sinks in Primary Bathroom
Laundry
- Dryer
- Washer
Parking
- No Garage
- Driveway
- Paved Parking
Outdoor Features
- Outdoor Shower
- Oceanside
- Balcony
- Exterior Lighting
- Storage Shed
- Porch
Schools
- L. W. Conrow Elementary School
- Long Branch Middle School
- Long Branch High School
Utilities
- Zoned Heating and Cooling
- Heating System Uses Natural Gas
- Power Generator
- Tankless Water Heater
- Natural Gas Water Heater
Community Details
- No Home Owners Association
Listing and Financial Details
- Exclusions: Small Storage bin in backyard.
- Assessor Parcel Number 27-00302-0000-00005-02
Map
Home Values in the Area
Average Home Value in this Area
Tax History
| Year | Tax Paid | Tax Assessment Tax Assessment Total Assessment is a certain percentage of the fair market value that is determined by local assessors to be the total taxable value of land and additions on the property. | Land | Improvement |
|---|---|---|---|---|
| 2024 | $22,891 | $1,602,800 | $754,400 | $848,400 |
| 2023 | $22,891 | $1,474,000 | $678,400 | $795,600 |
| 2022 | $21,497 | $1,267,500 | $559,600 | $707,900 |
| 2021 | $21,497 | $1,074,300 | $464,600 | $609,700 |
| 2020 | $21,523 | $1,029,800 | $417,100 | $612,700 |
| 2019 | $19,605 | $932,700 | $342,300 | $590,400 |
| 2018 | $19,248 | $910,500 | $337,600 | $572,900 |
| 2017 | $18,662 | $905,500 | $337,600 | $567,900 |
| 2016 | $18,003 | $890,800 | $337,600 | $553,200 |
| 2015 | $20,442 | $917,900 | $196,500 | $721,400 |
| 2014 | $21,603 | $196,500 | $196,500 | $0 |
Property History
| Date | Event | Price | Change | Sq Ft Price |
|---|---|---|---|---|
| 06/27/2025 06/27/25 | Pending | -- | -- | -- |
| 06/19/2025 06/19/25 | For Sale | $2,100,000 | +64.7% | $539 / Sq Ft |
| 10/07/2020 10/07/20 | Sold | $1,275,000 | -1.8% | $347 / Sq Ft |
| 08/26/2020 08/26/20 | Pending | -- | -- | -- |
| 08/22/2020 08/22/20 | Price Changed | $1,299,000 | -3.7% | $353 / Sq Ft |
| 08/12/2020 08/12/20 | Price Changed | $1,349,000 | -3.6% | $367 / Sq Ft |
| 07/24/2020 07/24/20 | For Sale | $1,399,000 | +47.3% | $380 / Sq Ft |
| 09/10/2013 09/10/13 | Sold | $950,000 | -- | $258 / Sq Ft |
Purchase History
| Date | Type | Sale Price | Title Company |
|---|---|---|---|
| Deed | $1,275,000 | Green Label Title | |
| Deed | $950,000 | Stewart Title | |
| Deed | -- | None Available | |
| Deed | -- | Eastern Title Agency Inc | |
| Deed | -- | -- |
Mortgage History
| Date | Status | Loan Amount | Loan Type |
|---|---|---|---|
| Previous Owner | $765,000 | New Conventional | |
| Previous Owner | $417,000 | New Conventional |
Similar Homes in the area
Source: MOREMLS (Monmouth Ocean Regional REALTORS®)
MLS Number: 22518111
APN: 27-00302-0000-00005-02
- 78 Ocean Terrace
- 108 Marine Terrace
- 200 Ocean Ave N Unit 17
- 11 Cooper Ave Unit 212
- 40 Seaview Ave Unit A
- 18 Seaview Ave
- 33 Cooper Ave Unit 211
- 33 Cooper Ave Unit 213
- 22 Cooper Ave Unit 113
- 22 Cooper Ave Unit 109
- 22 Cooper Ave Unit 105
- 422 Ocean Blvd N Unit 5G
- 129 Joline Ave
- 432 Ocean Blvd Unit 208
- 432 Ocean Blvd Unit 109
- 140 Joline Ave
- 142 Rosewood Ave
- 432 Ocean Blvd N Unit 405
- 432 Ocean Blvd N Unit 506
- 179 Joline Ave






