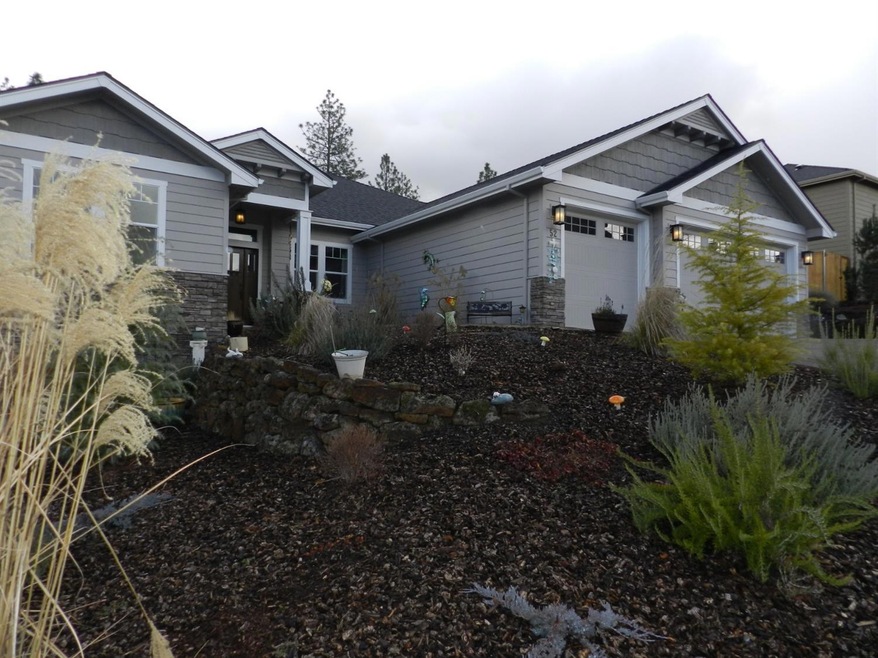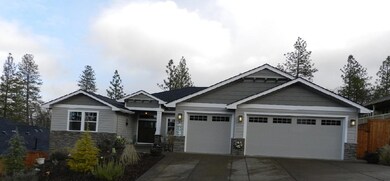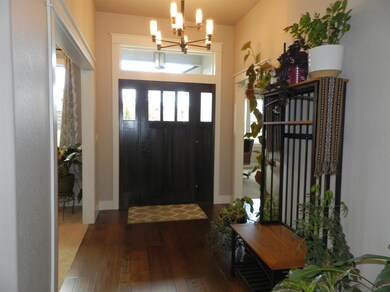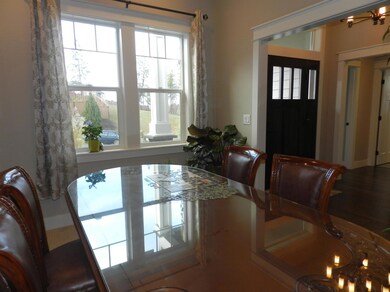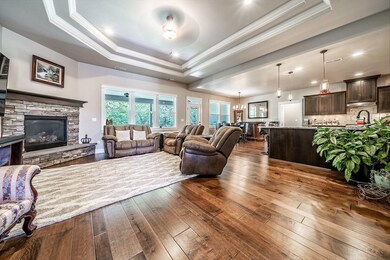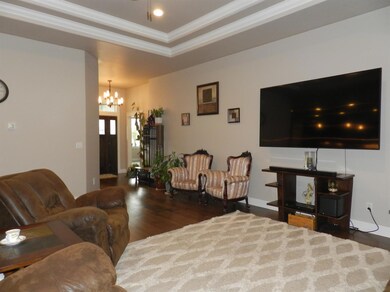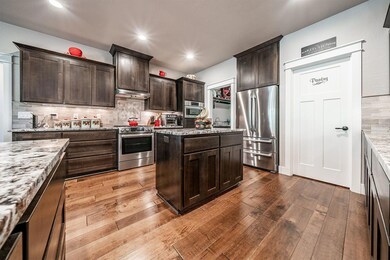
52 Shawnessy Ct Eagle Point, OR 97524
Highlights
- Contemporary Architecture
- No HOA
- Double Pane Windows
- Territorial View
- 3 Car Attached Garage
- Walk-In Closet
About This Home
As of August 2020Stunning setting! Overlooking the countryside is this beautifully designed newer home on a sweet cul-de-sac near the EPGC with 3 bay garage. Throughout this incredible home you'll find large windows taking in the native oaks and landscape, gorgeous cooks kitchen in rich wood cabinetry & island with mixtures of sparkling slab granite, stone accents, Quarts and tile along with the rich colored wood flooring across the living areas. Bosch SS appliances, walk in pantry, & a laundry with a sink. You're sure to love the coffered ceiling & stacked stone gas corner fireplace and beautiful hearth & mantle in the great room. With 4 bedrooms & 3 baths, the spacious master en-suite is the winner with gorgeous features, a soaking tub and full tiled, dual head shower, dual closets and a French door to the deck. There is storage under the stairs.. garden boxes and more. Enjoy peaceful nature from the large rear covered decking set with paddle fans to relax under.
Last Agent to Sell the Property
John L. Scott Medford Brokerage Phone: 5418404938 License #200109135 Listed on: 02/11/2020

Home Details
Home Type
- Single Family
Est. Annual Taxes
- $5,350
Year Built
- Built in 2017
Lot Details
- 10,019 Sq Ft Lot
- Fenced
- Level Lot
- Property is zoned R-1-10, R-1-10
Parking
- 3 Car Attached Garage
- Driveway
Home Design
- Contemporary Architecture
- Frame Construction
- Composition Roof
- Concrete Perimeter Foundation
Interior Spaces
- 2,422 Sq Ft Home
- 1-Story Property
- Ceiling Fan
- Gas Fireplace
- Double Pane Windows
- Vinyl Clad Windows
- Living Room
- Territorial Views
Kitchen
- <<microwave>>
- Dishwasher
Flooring
- Carpet
- Laminate
Bedrooms and Bathrooms
- 4 Bedrooms
- Walk-In Closet
Schools
- Hillside Elementary School
- Eagle Point Middle School
- Eagle Point High School
Utilities
- Forced Air Heating and Cooling System
- Heating System Uses Natural Gas
Community Details
- No Home Owners Association
- Built by Preferred Homes
Listing and Financial Details
- Exclusions: Washer, Dryer, Fridge
- Assessor Parcel Number 10998556
Ownership History
Purchase Details
Purchase Details
Home Financials for this Owner
Home Financials are based on the most recent Mortgage that was taken out on this home.Purchase Details
Home Financials for this Owner
Home Financials are based on the most recent Mortgage that was taken out on this home.Purchase Details
Purchase Details
Home Financials for this Owner
Home Financials are based on the most recent Mortgage that was taken out on this home.Purchase Details
Similar Homes in Eagle Point, OR
Home Values in the Area
Average Home Value in this Area
Purchase History
| Date | Type | Sale Price | Title Company |
|---|---|---|---|
| Warranty Deed | -- | None Listed On Document | |
| Warranty Deed | $489,250 | First American Title | |
| Warranty Deed | $469,000 | Ticor Title | |
| Warranty Deed | $469,000 | Ticor Title | |
| Deed | $64,000 | -- | |
| Warranty Deed | $55,150 | First American |
Mortgage History
| Date | Status | Loan Amount | Loan Type |
|---|---|---|---|
| Previous Owner | $440,325 | New Conventional | |
| Previous Owner | $381,900 | VA | |
| Previous Owner | $273,000 | No Value Available | |
| Previous Owner | $64,000 | No Value Available | |
| Previous Owner | $80,000 | Credit Line Revolving | |
| Closed | $0 | VA |
Property History
| Date | Event | Price | Change | Sq Ft Price |
|---|---|---|---|---|
| 08/17/2020 08/17/20 | Sold | $489,250 | -5.0% | $202 / Sq Ft |
| 06/29/2020 06/29/20 | Pending | -- | -- | -- |
| 02/11/2020 02/11/20 | For Sale | $515,000 | +9.8% | $213 / Sq Ft |
| 03/15/2018 03/15/18 | Sold | $469,000 | 0.0% | $192 / Sq Ft |
| 02/12/2018 02/12/18 | Pending | -- | -- | -- |
| 10/23/2017 10/23/17 | For Sale | $469,000 | -- | $192 / Sq Ft |
Tax History Compared to Growth
Tax History
| Year | Tax Paid | Tax Assessment Tax Assessment Total Assessment is a certain percentage of the fair market value that is determined by local assessors to be the total taxable value of land and additions on the property. | Land | Improvement |
|---|---|---|---|---|
| 2025 | $5,986 | $437,500 | $69,210 | $368,290 |
| 2024 | $5,986 | $424,760 | $67,200 | $357,560 |
| 2023 | $5,783 | $423,440 | $65,240 | $358,200 |
| 2022 | $5,452 | $399,680 | $65,240 | $334,440 |
| 2021 | $5,115 | $375,100 | $63,340 | $311,760 |
| 2020 | $5,433 | $364,180 | $61,500 | $302,680 |
| 2019 | $5,350 | $343,290 | $57,970 | $285,320 |
| 2018 | $5,133 | $48,940 | $48,940 | $0 |
| 2017 | $752 | $48,940 | $48,940 | $0 |
| 2016 | $737 | $46,140 | $46,140 | $0 |
| 2015 | $713 | $46,140 | $46,140 | $0 |
| 2014 | $693 | $43,500 | $43,500 | $0 |
Agents Affiliated with this Home
-
Kathy Weston

Seller's Agent in 2020
Kathy Weston
John L. Scott Medford
(541) 840-4938
88 Total Sales
-
Staci Drewien

Buyer's Agent in 2020
Staci Drewien
eXp Realty, LLC
(541) 840-8659
143 Total Sales
-
G
Seller's Agent in 2018
Georgiann Davis
RE/MAX
-
R
Seller Co-Listing Agent in 2018
Roger Davis
RE/MAX
Map
Source: Oregon Datashare
MLS Number: 103010260
APN: 10998556
- 599 Arrowhead Trail
- 118 Pebble Creek Dr
- 888 Arrowhead Trail
- 233 S Shasta Ave Unit 7
- 440 Arrowhead Trail
- 964 Pumpkin Ridge
- 131 Bellerive Dr
- 40 Pebble Creek Dr
- 1088 Oak Grove Ct
- 111 Golf View Dr
- 109 Golf View Dr
- 875 St Andrews Way
- 123 Eagle View Dr
- 514 S Royal Ave
- 416 S Royal Ave
- 284 E Main St
- 1013 Pumpkin Ridge
- 125 Osprey Dr
- 217 Glenwood Dr
- 787 S Shasta Ave
