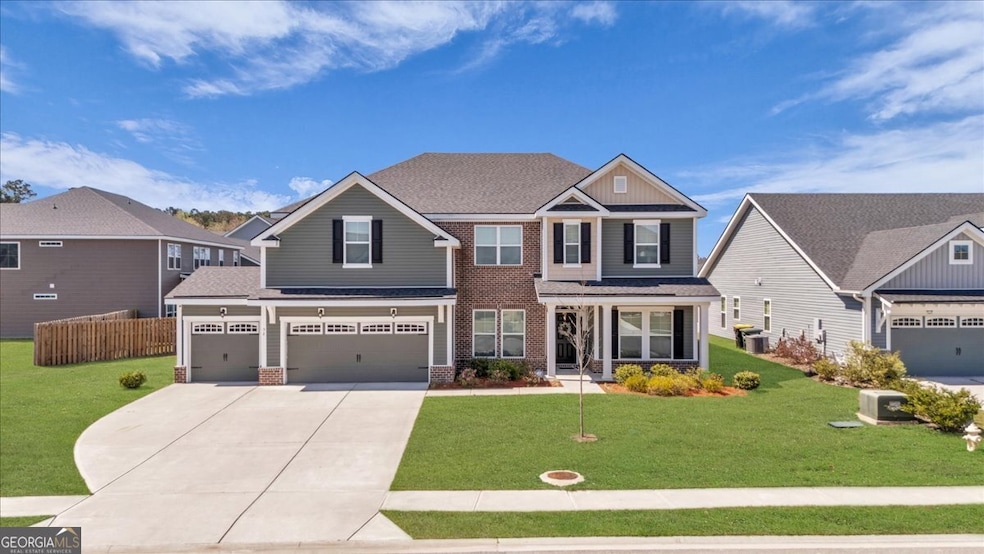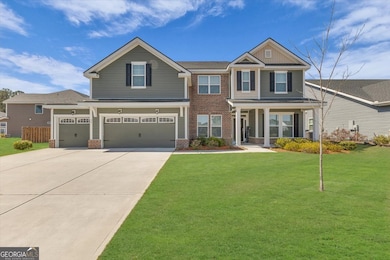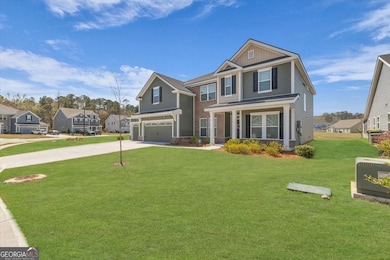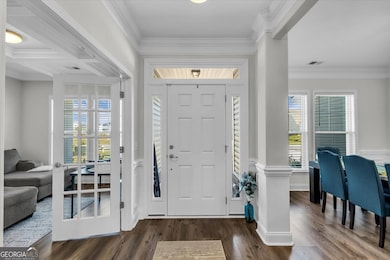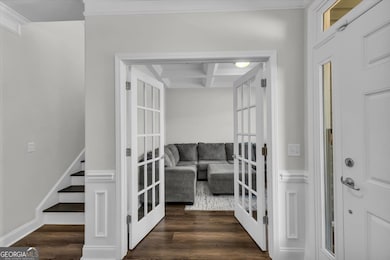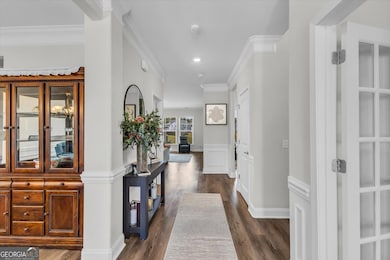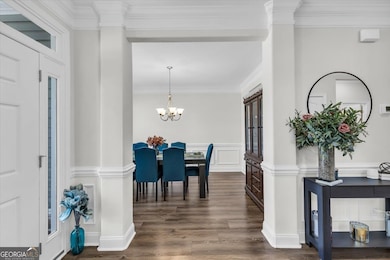52 Shoefstall St Savannah, GA 31407
Godley Station NeighborhoodEstimated payment $4,066/month
Highlights
- Home fronts a lagoon or estuary
- Traditional Architecture
- High Ceiling
- Clubhouse
- Wood Flooring
- Community Pool
About This Home
Discover unparalleled luxury at the exquisite address of 52 Shoefstall Street, nestled in the charming city of Savannah. This magnificent residence boasts an impressive 6-bedroom, 4.5-bathroom layout, offering ample space for both relaxation and entertainment. As you step inside, you'll be greeted by an inviting open floor plan that seamlessly connects the living spaces, creating an atmosphere of warmth and elegance. The heart of the home features a stunning brick fireplace, perfect for cozy evenings with family and friends. Adjacent to the living area, you'll find a sophisticated office space adorned with elegant French doors, providing a quiet retreat for work or study. The huge master suite is a true sanctuary, offering a private haven with luxurious amenities and ample closet space. For those who appreciate convenience and functionality, the property includes a spacious 3-car garage, ensuring plenty of room for vehicles and storage. Step outside to discover an extended patio, ideal for outdoor gatherings and enjoying the beautiful Savannah weather. Beyond the confines of this remarkable home, the community offers an array of amenities designed to enhance your lifestyle. Residents can take advantage of serene lakes, perfect for leisurely strolls or picnics, and a refreshing pool, providing a welcome escape during the warm summer months. Experience the perfect blend of luxury, comfort, and community at 52 Shoefstall Street, where every detail has been thoughtfully crafted to create a truly exceptional living experience.
Home Details
Home Type
- Single Family
Est. Annual Taxes
- $3,723
Year Built
- Built in 2022
Lot Details
- 0.25 Acre Lot
- Home fronts a lagoon or estuary
- Level Lot
HOA Fees
- $59 Monthly HOA Fees
Home Design
- Traditional Architecture
- Slab Foundation
- Composition Roof
- Vinyl Siding
Interior Spaces
- 4,156 Sq Ft Home
- 2-Story Property
- Bookcases
- High Ceiling
- Ceiling Fan
- Entrance Foyer
- Family Room with Fireplace
- Formal Dining Room
- Home Office
Kitchen
- Breakfast Area or Nook
- Breakfast Bar
- Built-In Double Oven
- Microwave
- Dishwasher
- Stainless Steel Appliances
- Kitchen Island
Flooring
- Wood
- Carpet
Bedrooms and Bathrooms
- 6 Bedrooms
- Walk-In Closet
- Double Vanity
Laundry
- Laundry Room
- Laundry in Hall
Parking
- 3 Car Garage
- Garage Door Opener
Outdoor Features
- Patio
Schools
- Godley Station Elementary School
- Godley Station K8 Middle School
- Groves High School
Utilities
- Forced Air Zoned Heating and Cooling System
- High Speed Internet
- Cable TV Available
Community Details
Overview
- Association fees include ground maintenance
- Brookhaven Subdivision
Amenities
- Clubhouse
Recreation
- Community Pool
Map
Home Values in the Area
Average Home Value in this Area
Tax History
| Year | Tax Paid | Tax Assessment Tax Assessment Total Assessment is a certain percentage of the fair market value that is determined by local assessors to be the total taxable value of land and additions on the property. | Land | Improvement |
|---|---|---|---|---|
| 2025 | $4,321 | $267,120 | $33,000 | $234,120 |
| 2024 | $4,321 | $236,560 | $30,000 | $206,560 |
| 2023 | $2,626 | $89,920 | $15,200 | $74,720 |
Property History
| Date | Event | Price | List to Sale | Price per Sq Ft |
|---|---|---|---|---|
| 04/17/2025 04/17/25 | Price Changed | $699,999 | -4.9% | $168 / Sq Ft |
| 03/25/2025 03/25/25 | For Sale | $736,000 | -- | $177 / Sq Ft |
Purchase History
| Date | Type | Sale Price | Title Company |
|---|---|---|---|
| Warranty Deed | $606,873 | -- | |
| Limited Warranty Deed | $900,000 | -- |
Mortgage History
| Date | Status | Loan Amount | Loan Type |
|---|---|---|---|
| Open | $606,873 | New Conventional |
Source: Georgia MLS
MLS Number: 10485773
APN: 21016G11013
- 48 Shoefstall St
- 23 Brookhaven Dr
- 112 Saint Marys Cir
- 112 Saint Mary Cir
- 119 Crystal Lake Dr
- 7 Mirror Lake Dr
- 238 Lakepointe Dr
- 200 Brickhill Cir
- 16 Brookhaven Dr
- 11 Shoefstall St
- 217 Lake Pointe Dr
- 130 Cumberland Way
- 108 Pickett Fence Ln
- 33 Old Bridge Dr
- 77 Crystal Lake Dr
- 21 Millwood Lake Dr
- 105 Grimsby Rd
- 266 Cattle Run Way
- Hathaway Plan at Savannah Highlands
- Turner Plan at Savannah Highlands
- 216 Lakepointe Dr
- 100 Slade St Unit Austin
- 100 Slade St Unit Houston
- 90 Telford St
- 110 Rocking Horse Ln
- 250 Goodleigh Cir
- 4 Bridlington Way
- 270 Cromer St
- 11 Summer Lake Way
- 11 Summer Lake Way Unit ID1244793P
- 123 Grimsby Rd
- 19 Winslow Cir
- 106 Brookline Dr
- 32 Bay Willow Ct
- 25 Ashmont St
- 179 Willow Point Cir
- 30 Winslow Cir
- 186 Willow Point Cir
- 6 Spring Lake Cir
- 116 Winslow Cir
