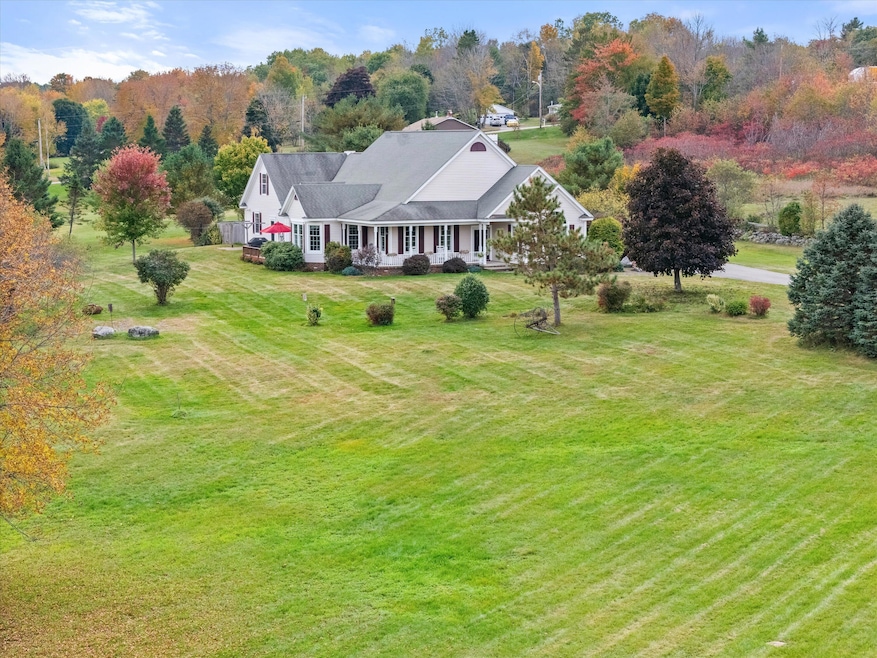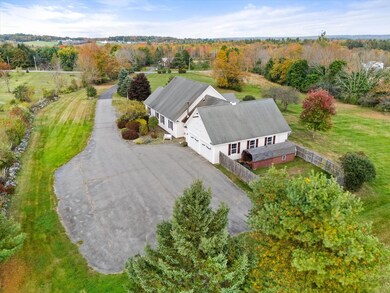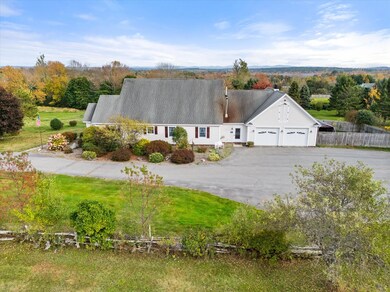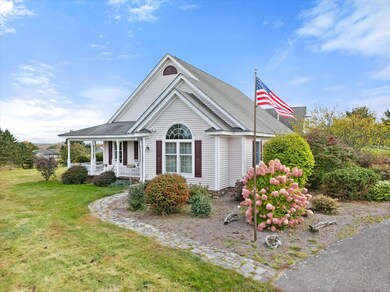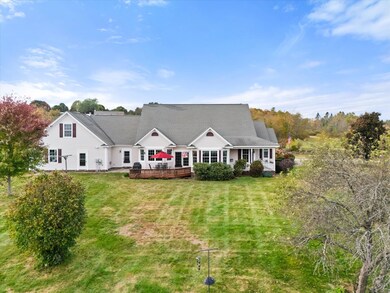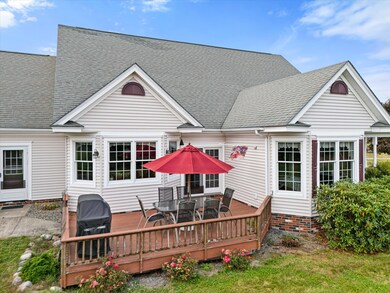This one-owner Custom-Built Ranch is located in Hermon's Skyway Valley Country Estates subdivision and offers attention to detail, quality construction, and premium finishes throughout. Conveniently located just three miles from Bangor's International Airport and nearby shopping, this established neighborhood is just over the town line, yet this property offers a country retreat feel as it is set back high on a hill on 5 beautiful acres to capture distant views to the Holden hills. The owners put their hearts into creating this home and the grounds, as is evident by elements like the stone wall and split rail fence that runs along the west side of the driveway. This wall appears to have been there for centuries but was built stone-by-stone by the owners. Inside the in-floor radiant heat and Anderson windows create a sun-filled warm environment. The spacious eat-in-kitchen really is the heart of the home, with cherry cabinets, a large center island, granite counters, and a breakfast nook. Patio doors lead to a large easterly facing deck, perfect for greeting each new day. The kitchen flows to the charming dining room niche with tray ceiling and maple floors that continue to the large living room with built-in bookshelves and gas fireplace. The primary suite offers a walk-in-closet and luxurious bath with lots of cabinet storage, jetted tub and separate shower. Worthy of note are the wide doorways, hallways, and level entries that were designed for aging in place. Ample cabinet & closet storage were well planned as linen, coat, and pantry closets are right where they make sense. Completing the home's circular floor plan is an office just off the kitchen, handy for working from home. The oversized 2-car garage offers an additional office/workshop, a walk-up attic (for storage or expansion), generator hook-up, and a radiant heat zone (not currently in use). Fenced area and shed were used for a protected vegetable garden. Schedule a tour of this exceptional ranch today.

