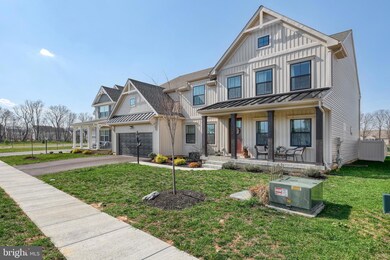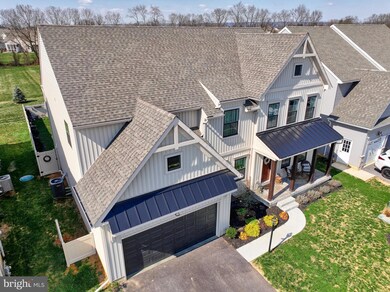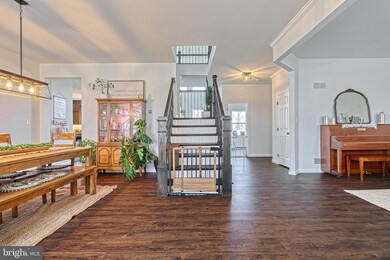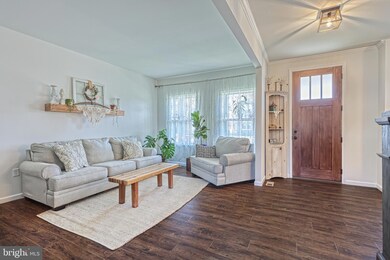
52 Stallion St Mechanicsburg, PA 17050
Silver Spring NeighborhoodEstimated Value: $738,000 - $778,000
Highlights
- Gourmet Kitchen
- Open Floorplan
- Space For Rooms
- Silver Spring Elementary School Rated A
- Traditional Architecture
- Upgraded Countertops
About This Home
As of May 2024Welcome home! PRICE REDUCED. Set up your showing for this all but new Hawthorne Farmhouse floorplan constructed by Keystone Custom Homes! This home is nestled in the heart of Cumberland Valley school district providing easy access to the area's top shopping, highways, and entertainment. The 1st floor features an open concept, with a living room, chef's kitchen, dining room, family room, as well as a first-floor study currently being utilized as a child’s playroom and a full bathroom for convenience. The kitchen is a chef’s dream with its beautiful white subway tile backsplash, quartz countertops, large island with seating for two, farmhouse sink, gas stove, double wall oven, and high-end appliances. Engineered Vinyl Plank throughout the entire first floor flows seamlessly into the family room with the wall of windows that provides natural light throughout the entire home. The 2nd floor features, four extensive bedrooms, 2 full baths, and laundry room. The 2nd floor balcony is open to the 1st floor and has a beautiful view of the green space through the wall of windows! The primary bedroom offers his & hers walk in closets with its own en suite bathroom with an extensive walk-in shower with dual heads and a built-in bench as well as a double vanity, Full basement insulated and ready for your imagination. Motivated seller can accommodate your choice of closing date!
Home Details
Home Type
- Single Family
Est. Annual Taxes
- $9,167
Year Built
- Built in 2023
Lot Details
- 7,405 Sq Ft Lot
HOA Fees
- $80 Monthly HOA Fees
Parking
- 2 Car Attached Garage
- 2 Driveway Spaces
- Front Facing Garage
- Garage Door Opener
Home Design
- Traditional Architecture
- Architectural Shingle Roof
- Metal Roof
- Vinyl Siding
- Passive Radon Mitigation
Interior Spaces
- 3,646 Sq Ft Home
- Property has 2 Levels
- Open Floorplan
- Ceiling Fan
- Family Room Off Kitchen
- Living Room
- Dining Room
- Den
- Flood Lights
- Laundry on upper level
Kitchen
- Gourmet Kitchen
- Breakfast Area or Nook
- Kitchen Island
- Upgraded Countertops
Flooring
- Carpet
- Ceramic Tile
- Luxury Vinyl Plank Tile
Bedrooms and Bathrooms
- 4 Bedrooms
- En-Suite Primary Bedroom
- Walk-In Closet
Basement
- Basement Fills Entire Space Under The House
- Interior Basement Entry
- Space For Rooms
Schools
- Cumberland Valley High School
Utilities
- Forced Air Heating and Cooling System
- Heat Pump System
- Electric Water Heater
Community Details
- Association fees include common area maintenance
- Equine Meadows Community Association (Emca) HOA
Listing and Financial Details
- Assessor Parcel Number 38-08-0565-432
Ownership History
Purchase Details
Home Financials for this Owner
Home Financials are based on the most recent Mortgage that was taken out on this home.Purchase Details
Home Financials for this Owner
Home Financials are based on the most recent Mortgage that was taken out on this home.Purchase Details
Similar Homes in Mechanicsburg, PA
Home Values in the Area
Average Home Value in this Area
Purchase History
| Date | Buyer | Sale Price | Title Company |
|---|---|---|---|
| Neopaney Dhanapati | $725,000 | None Listed On Document | |
| Baer Kyle W | $766,480 | None Listed On Document | |
| Chatham Creek Llc | $720,000 | None Available |
Mortgage History
| Date | Status | Borrower | Loan Amount |
|---|---|---|---|
| Open | Neopaney Dhanapati | $130,000 | |
| Previous Owner | Baer Kyle W | $42,762 | |
| Previous Owner | Chatham Creek Llc | $8,500,000 |
Property History
| Date | Event | Price | Change | Sq Ft Price |
|---|---|---|---|---|
| 05/29/2024 05/29/24 | Sold | $725,000 | -3.3% | $199 / Sq Ft |
| 04/17/2024 04/17/24 | Pending | -- | -- | -- |
| 04/10/2024 04/10/24 | Price Changed | $750,000 | -3.2% | $206 / Sq Ft |
| 03/29/2024 03/29/24 | For Sale | $775,000 | -- | $213 / Sq Ft |
Tax History Compared to Growth
Tax History
| Year | Tax Paid | Tax Assessment Tax Assessment Total Assessment is a certain percentage of the fair market value that is determined by local assessors to be the total taxable value of land and additions on the property. | Land | Improvement |
|---|---|---|---|---|
| 2025 | $9,847 | $611,000 | $80,000 | $531,000 |
| 2024 | $9,368 | $611,000 | $80,000 | $531,000 |
| 2023 | $1,092 | $75,000 | $75,000 | $0 |
| 2022 | $1,065 | $75,000 | $75,000 | $0 |
| 2021 | $1,042 | $75,000 | $75,000 | $0 |
Agents Affiliated with this Home
-
Kristen Gold

Seller's Agent in 2024
Kristen Gold
Coldwell Banker Realty
(717) 554-1517
6 in this area
123 Total Sales
-
KAMAL Neopane

Buyer's Agent in 2024
KAMAL Neopane
Coldwell Banker Realty
(614) 687-6951
1 in this area
11 Total Sales
Map
Source: Bright MLS
MLS Number: PACB2029170
APN: 38-08-0565-432
- 409 Carmella Dr
- 9 Jackson Ct
- 115 Putnam Way
- 5 Irongate Ct
- 305 Pin Oak Ct
- 400 Pin Oak Ct
- 124 Woods Dr Unit 9
- 115 Stone Run Dr
- 325 Hogestown Rd
- 87 Edris Ln
- 304 Line Rd
- 49 Hamlet Cir
- 610 Line Rd
- 510 Old Farm Ln
- 419 Old Farm Ln
- 505 Shaw St
- 33 Stone Barn Rd
- 1 Tilghman Trail
- 101 Willard Way Unit COVINGTON
- 101 Willard Way Unit DEVONSHIRE
- 50 Stallion St
- 48 Stallion St
- 5 Stallion St
- 46 Stallion St
- 9 Stallion St
- 44 Stallion St
- 56 Stallion St
- 27 Stallion St
- 503 Holly Ln
- 11 Stallion St
- 25 Stallion St
- 42 Stallion St
- 0 Stallion St Unit COVINGTON
- 0 Stallion St Unit SAVANNAH PACB2020922
- 0 Stallion St Unit AUGUSTA PACB2018242
- 0 Stallion St Unit DEVONSHIRE
- 0 Stallion St Unit LACHLAN PACB2006162
- 0 Stallion St Unit PACB2006162
- 0 Stallion St Unit PACB2006074
- 0 Stallion St Unit PACB123396






