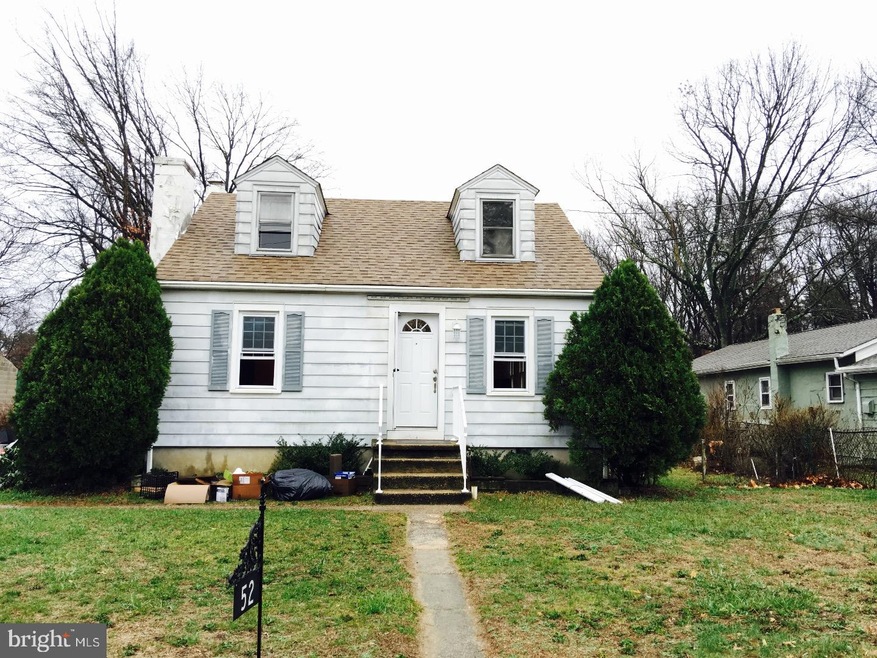
52 Stecher Ave Riverside, NJ 08075
Estimated Value: $264,000 - $388,000
Highlights
- Cape Cod Architecture
- Attic
- Eat-In Kitchen
- Wood Flooring
- No HOA
- Back, Front, and Side Yard
About This Home
As of November 2018Fire up your imagination because this charming cape has potential galore! Household features are to include and over sized yard, full unfinished egress basement, hardwood floors on a dead end street. With some TLC this house could be a perfect home! This property is being transferred in "as is" condition. All township and lender repairs are the responsibility of the buyer.
Last Agent to Sell the Property
Coldwell Banker Realty License #0790433 Listed on: 05/01/2017

Home Details
Home Type
- Single Family
Est. Annual Taxes
- $4,738
Year Built
- Built in 1960
Lot Details
- 0.36 Acre Lot
- Lot Dimensions are 75x207
- Back, Front, and Side Yard
- Property is in below average condition
Parking
- Driveway
Home Design
- Cape Cod Architecture
- Brick Foundation
- Pitched Roof
- Shingle Roof
- Aluminum Siding
Interior Spaces
- 1,070 Sq Ft Home
- Property has 1.5 Levels
- Non-Functioning Fireplace
- Brick Fireplace
- Living Room
- Dining Room
- Eat-In Kitchen
- Attic
Flooring
- Wood
- Wall to Wall Carpet
- Vinyl
Bedrooms and Bathrooms
- 2 Bedrooms
- En-Suite Primary Bedroom
- 1 Full Bathroom
Unfinished Basement
- Basement Fills Entire Space Under The House
- Laundry in Basement
Outdoor Features
- Shed
Utilities
- Heating System Uses Gas
- Hot Water Heating System
- Natural Gas Water Heater
- Cable TV Available
Community Details
- No Home Owners Association
- Cape Cod
Listing and Financial Details
- Tax Lot 00037
- Assessor Parcel Number 10-00080-00037
Ownership History
Purchase Details
Purchase Details
Home Financials for this Owner
Home Financials are based on the most recent Mortgage that was taken out on this home.Purchase Details
Similar Homes in the area
Home Values in the Area
Average Home Value in this Area
Purchase History
| Date | Buyer | Sale Price | Title Company |
|---|---|---|---|
| Labarge John F | -- | None Listed On Document | |
| Labarge John F | $120,000 | Your Hometown Title | |
| Fagerstrom Allan H | $95,900 | -- |
Mortgage History
| Date | Status | Borrower | Loan Amount |
|---|---|---|---|
| Previous Owner | Labarge John F | $208,000 | |
| Previous Owner | Labarge John F | $121,750 | |
| Previous Owner | Labarge John F | $114,000 |
Property History
| Date | Event | Price | Change | Sq Ft Price |
|---|---|---|---|---|
| 11/14/2018 11/14/18 | Sold | $120,000 | 0.0% | $112 / Sq Ft |
| 09/10/2018 09/10/18 | Pending | -- | -- | -- |
| 05/01/2017 05/01/17 | For Sale | $120,000 | -- | $112 / Sq Ft |
Tax History Compared to Growth
Tax History
| Year | Tax Paid | Tax Assessment Tax Assessment Total Assessment is a certain percentage of the fair market value that is determined by local assessors to be the total taxable value of land and additions on the property. | Land | Improvement |
|---|---|---|---|---|
| 2024 | $6,458 | $163,900 | $52,700 | $111,200 |
| 2023 | $6,458 | $163,900 | $52,700 | $111,200 |
| 2022 | $4,958 | $127,500 | $52,700 | $74,800 |
| 2021 | $4,961 | $127,500 | $52,700 | $74,800 |
| 2020 | $4,951 | $127,500 | $52,700 | $74,800 |
| 2019 | $4,905 | $127,500 | $52,700 | $74,800 |
| 2018 | $4,823 | $127,500 | $52,700 | $74,800 |
| 2017 | $4,497 | $127,500 | $52,700 | $74,800 |
| 2016 | $4,427 | $127,500 | $52,700 | $74,800 |
| 2015 | $4,349 | $127,500 | $52,700 | $74,800 |
| 2014 | $4,149 | $127,500 | $52,700 | $74,800 |
Agents Affiliated with this Home
-
Catherine Walters

Seller's Agent in 2018
Catherine Walters
Coldwell Banker Realty
(856) 266-0600
68 Total Sales
-
Marion Mourey

Buyer's Agent in 2018
Marion Mourey
Keller Williams Realty - Moorestown
(856) 313-3773
30 Total Sales
Map
Source: Bright MLS
MLS Number: 1004122039
APN: 10-00080-0000-00037
- 8 Montclair Dr
- 742 Arndt Ave
- 208 1/2 Hooker St
- 728 Filmore St
- 64 Park Ave
- 712 Cleveland Ave
- 510 Arndt Ave
- 508 Weeks Ave
- 531 Kossuth St
- 506 Arndt Ave
- 609 Cleveland Ave
- 503 Kossuth St
- 200 E Washington St
- 518 Greenwood Ave
- 335 Middleton St
- 139 Paine St
- 330 Kossuth St
- 418 Harrison St
- 718 Rancocas Ave
- 334 Delaware Ave
