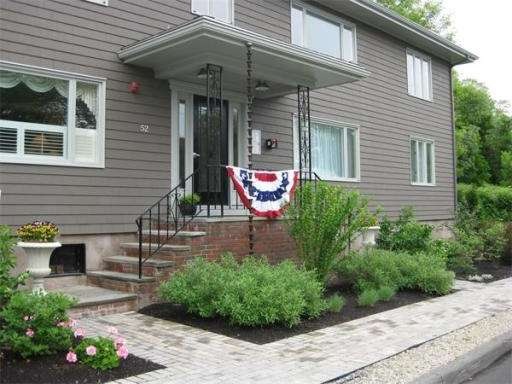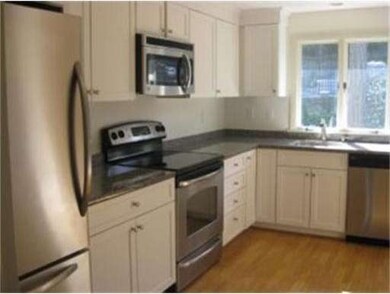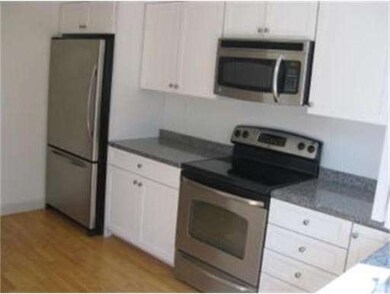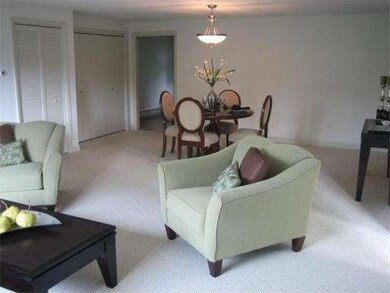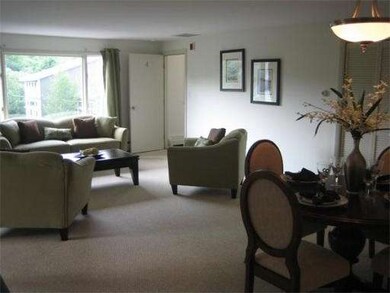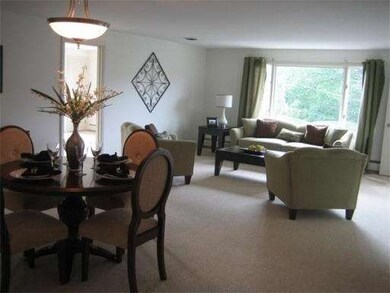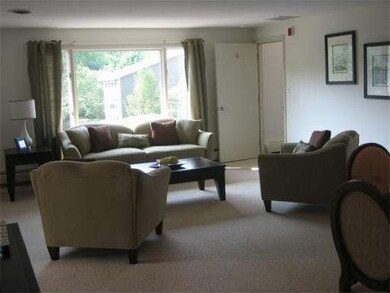52 Stony Brook Rd Unit 4 Marblehead, MA 01945
Highlights
- Golf Course Community
- Medical Services
- Open Floorplan
- Marblehead High School Rated A
- Waterfront
- Property is near public transit
About This Home
As of October 2015Enjoy this beautifully renovated, spacious 3Bedroom/1.5Bath one level condo, easily accessible from three deeded parking spots. Features: new granite/stainless kitchen, central air, central vacuum, large deeded storage area. Pet friendly. Great view of adjacent conservation areas, easy access to Grace Oliver's beach.
Last Agent to Sell the Property
Claire Dembowski
RE/MAX 360 License #454000334

Property Details
Home Type
- Condominium
Est. Annual Taxes
- $3,546
Year Built
- Built in 1959
Lot Details
- Waterfront
- Near Conservation Area
- End Unit
HOA Fees
- $520 Monthly HOA Fees
Home Design
- Garden Home
- Frame Construction
- Shingle Roof
Interior Spaces
- 1,323 Sq Ft Home
- 1-Story Property
- Open Floorplan
- Central Vacuum
- Insulated Windows
- Picture Window
- Exterior Basement Entry
Kitchen
- Range
- Microwave
- Dishwasher
- Stainless Steel Appliances
- Disposal
Flooring
- Wall to Wall Carpet
- Laminate
- Ceramic Tile
Bedrooms and Bathrooms
- 3 Bedrooms
- Primary bedroom located on second floor
- Bathtub with Shower
Laundry
- Laundry on upper level
- Washer and Electric Dryer Hookup
Parking
- 3 Car Parking Spaces
- Paved Parking
- Open Parking
- Off-Street Parking
- Deeded Parking
Outdoor Features
- Walking Distance to Water
Location
- Property is near public transit
- Property is near schools
Utilities
- Central Heating and Cooling System
- 1 Cooling Zone
- Heating System Uses Oil
- Hot Water Heating System
- Tankless Water Heater
- Oil Water Heater
Listing and Financial Details
- Legal Lot and Block 10 / 11A
- Assessor Parcel Number 2027420
Community Details
Overview
- Association fees include heat, water, sewer, insurance, maintenance structure, ground maintenance, snow removal
- 4 Units
- Low-Rise Condominium
- Stony Brook Condominium Community
Amenities
- Medical Services
- Shops
- Community Storage Space
Recreation
- Golf Course Community
- Jogging Path
Pet Policy
- Breed Restrictions
Ownership History
Purchase Details
Purchase Details
Home Financials for this Owner
Home Financials are based on the most recent Mortgage that was taken out on this home.Purchase Details
Home Financials for this Owner
Home Financials are based on the most recent Mortgage that was taken out on this home.Purchase Details
Home Financials for this Owner
Home Financials are based on the most recent Mortgage that was taken out on this home.Map
Home Values in the Area
Average Home Value in this Area
Purchase History
| Date | Type | Sale Price | Title Company |
|---|---|---|---|
| Quit Claim Deed | -- | None Available | |
| Quit Claim Deed | -- | None Available | |
| Condominium Deed | -- | None Available | |
| Condominium Deed | -- | None Available | |
| Not Resolvable | $307,500 | -- | |
| Deed | $252,500 | -- | |
| Deed | $252,500 | -- |
Mortgage History
| Date | Status | Loan Amount | Loan Type |
|---|---|---|---|
| Previous Owner | $309,000 | Stand Alone Refi Refinance Of Original Loan |
Property History
| Date | Event | Price | Change | Sq Ft Price |
|---|---|---|---|---|
| 03/30/2016 03/30/16 | Rented | $2,300 | 0.0% | -- |
| 02/29/2016 02/29/16 | Under Contract | -- | -- | -- |
| 01/18/2016 01/18/16 | For Rent | $2,300 | -99.3% | -- |
| 01/03/2016 01/03/16 | Under Contract | -- | -- | -- |
| 10/29/2015 10/29/15 | Sold | $307,500 | 0.0% | $235 / Sq Ft |
| 10/25/2015 10/25/15 | For Rent | $2,300 | 0.0% | -- |
| 10/02/2015 10/02/15 | Pending | -- | -- | -- |
| 09/08/2015 09/08/15 | Price Changed | $328,000 | -4.9% | $250 / Sq Ft |
| 06/09/2015 06/09/15 | For Sale | $345,000 | +36.6% | $263 / Sq Ft |
| 09/14/2012 09/14/12 | Sold | $252,500 | -2.8% | $191 / Sq Ft |
| 07/10/2012 07/10/12 | Pending | -- | -- | -- |
| 06/24/2012 06/24/12 | Price Changed | $259,900 | -7.1% | $196 / Sq Ft |
| 05/20/2012 05/20/12 | Price Changed | $279,900 | -6.7% | $212 / Sq Ft |
| 04/19/2012 04/19/12 | For Sale | $299,900 | -- | $227 / Sq Ft |
Tax History
| Year | Tax Paid | Tax Assessment Tax Assessment Total Assessment is a certain percentage of the fair market value that is determined by local assessors to be the total taxable value of land and additions on the property. | Land | Improvement |
|---|---|---|---|---|
| 2025 | $4,371 | $483,000 | $0 | $483,000 |
| 2024 | $4,297 | $479,600 | $0 | $479,600 |
| 2023 | $4,640 | $464,000 | $0 | $464,000 |
| 2022 | $4,479 | $425,800 | $0 | $425,800 |
| 2021 | $4,252 | $408,100 | $0 | $408,100 |
| 2020 | $3,976 | $382,700 | $0 | $382,700 |
| 2019 | $3,327 | $309,800 | $0 | $309,800 |
| 2018 | $3,380 | $309,800 | $0 | $309,800 |
| 2017 | $3,411 | $309,800 | $0 | $309,800 |
| 2016 | $3,473 | $312,900 | $0 | $312,900 |
| 2015 | $3,467 | $312,900 | $0 | $312,900 |
| 2014 | $2,707 | $244,100 | $0 | $244,100 |
Source: MLS Property Information Network (MLS PIN)
MLS Number: 71369750
APN: MARB-000173-000011-A000010
- 55 Stony Brook Rd
- 170 Beacon St
- 33 Intrepid Cir Unit 405
- 49 Intrepid Cir
- 126 Green St Unit A
- 14 Dunns Ln
- 28 Waterside Rd
- 76 Green St
- 4 Broadmere Way
- 3 Doaks Ln
- 34 Mugford St
- 40A Cloutmans Ln
- 22 Mechanic St
- 19 Franklin St Unit 4
- 17 Crowninshield Rd
- 9 Fort Beach Way
- 10 Liberty Ln
- 97 Pitman Rd
- 3 Circle St Unit 3
- 7 Glover Square Unit 2
