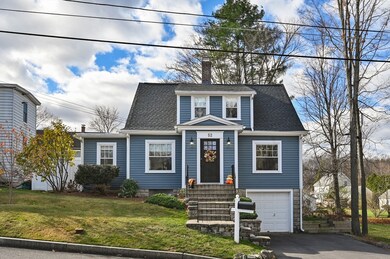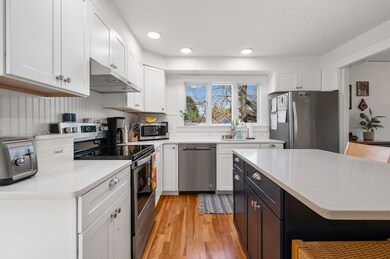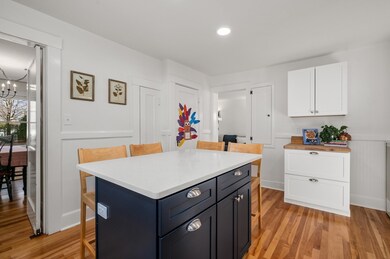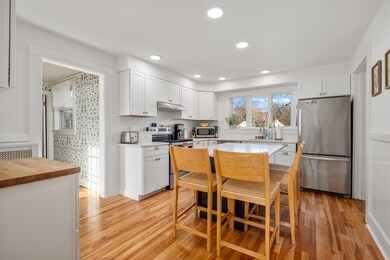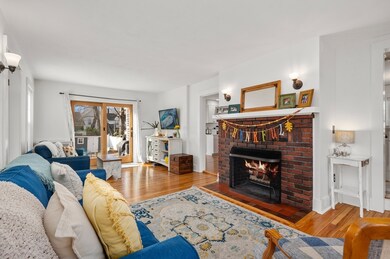
52 Summer St Westborough, MA 01581
Highlights
- Golf Course Community
- Medical Services
- Property is near public transit
- Westborough High School Rated A+
- Cape Cod Architecture
- Wood Flooring
About This Home
As of January 2025Charming 3-bedroom cape nestled in the heart of Downtown Westborough! This beautifully updated home blends character with modern convenience in the perfect location. The spacious, sun-filled living room features a central fireplace, gleaming hardwood floors, and a bonus room ideal for a playroom or office. Updated kitchen with quartz counts, stainless steel appliances, new cabinets, and ample storage. Just off the kitchen is a beautifully updated and spacious 1/2 bath. Upstairs features a primary bedroom w two closets and custom built-ins, updated full bath, 2nd bedroom, and French doors leading to the 3rd bedroom perfect for a kids' room or office. The fenced-in backyard is perfect for entertaining with a patio, fire pit area, and shed! Recent updates include a new roof (2021), Proline HW heater (2023), Burnham boiler (2015), updated electrical, and more. Steps to shops, restaurants, and minutes to Rt 9, 495, 90, and commuter rail. Don’t miss this opportunity! 1ST OH 11/22- 12-2PM
Home Details
Home Type
- Single Family
Est. Annual Taxes
- $8,098
Year Built
- Built in 1928
Lot Details
- 5,500 Sq Ft Lot
- Fenced Yard
- Fenced
- Gentle Sloping Lot
Parking
- 1 Car Attached Garage
- Tuck Under Parking
- Driveway
- Open Parking
- Off-Street Parking
Home Design
- Cape Cod Architecture
- Stone Foundation
- Frame Construction
- Shingle Roof
- Rubber Roof
Interior Spaces
- 1,426 Sq Ft Home
- 1 Fireplace
- Wood Flooring
Kitchen
- Range
- Freezer
- Dishwasher
- Disposal
Bedrooms and Bathrooms
- 3 Bedrooms
Laundry
- Dryer
- Washer
Unfinished Basement
- Basement Fills Entire Space Under The House
- Garage Access
Outdoor Features
- Patio
- Outdoor Storage
Location
- Property is near public transit
- Property is near schools
Schools
- Armstrong Elementary School
- Gibbons Middle School
- WHS High School
Utilities
- No Cooling
- 2 Heating Zones
- Heating System Uses Natural Gas
- Electric Baseboard Heater
- Heating System Uses Steam
- 100 Amp Service
- Gas Water Heater
Listing and Financial Details
- Assessor Parcel Number 1734857
Community Details
Overview
- No Home Owners Association
Amenities
- Medical Services
- Shops
Recreation
- Golf Course Community
- Tennis Courts
- Community Pool
- Park
- Jogging Path
Ownership History
Purchase Details
Home Financials for this Owner
Home Financials are based on the most recent Mortgage that was taken out on this home.Purchase Details
Home Financials for this Owner
Home Financials are based on the most recent Mortgage that was taken out on this home.Purchase Details
Home Financials for this Owner
Home Financials are based on the most recent Mortgage that was taken out on this home.Purchase Details
Purchase Details
Map
Similar Homes in Westborough, MA
Home Values in the Area
Average Home Value in this Area
Purchase History
| Date | Type | Sale Price | Title Company |
|---|---|---|---|
| Not Resolvable | $300,000 | -- | |
| Not Resolvable | $300,000 | -- | |
| Deed | $317,900 | -- | |
| Deed | $164,000 | -- | |
| Deed | $123,000 | -- | |
| Deed | $128,500 | -- |
Mortgage History
| Date | Status | Loan Amount | Loan Type |
|---|---|---|---|
| Open | $500,000 | Purchase Money Mortgage | |
| Closed | $264,000 | Stand Alone Refi Refinance Of Original Loan | |
| Closed | $285,000 | Stand Alone Refi Refinance Of Original Loan | |
| Closed | $285,000 | New Conventional | |
| Previous Owner | $272,000 | No Value Available | |
| Previous Owner | $34,000 | No Value Available | |
| Previous Owner | $302,000 | Purchase Money Mortgage | |
| Previous Owner | $175,000 | No Value Available | |
| Previous Owner | $50,000 | No Value Available | |
| Previous Owner | $161,800 | Purchase Money Mortgage |
Property History
| Date | Event | Price | Change | Sq Ft Price |
|---|---|---|---|---|
| 01/22/2025 01/22/25 | Sold | $625,000 | +5.0% | $438 / Sq Ft |
| 11/25/2024 11/25/24 | Pending | -- | -- | -- |
| 11/19/2024 11/19/24 | For Sale | $595,000 | +98.3% | $417 / Sq Ft |
| 10/31/2013 10/31/13 | Sold | $300,000 | 0.0% | $223 / Sq Ft |
| 09/13/2013 09/13/13 | Pending | -- | -- | -- |
| 08/29/2013 08/29/13 | Off Market | $300,000 | -- | -- |
| 08/08/2013 08/08/13 | Price Changed | $308,888 | -3.1% | $229 / Sq Ft |
| 06/16/2013 06/16/13 | Price Changed | $318,900 | -3.4% | $237 / Sq Ft |
| 05/20/2013 05/20/13 | For Sale | $330,000 | -- | $245 / Sq Ft |
Tax History
| Year | Tax Paid | Tax Assessment Tax Assessment Total Assessment is a certain percentage of the fair market value that is determined by local assessors to be the total taxable value of land and additions on the property. | Land | Improvement |
|---|---|---|---|---|
| 2025 | $8,596 | $527,700 | $296,000 | $231,700 |
| 2024 | $8,098 | $493,500 | $275,200 | $218,300 |
| 2023 | $7,634 | $453,300 | $257,400 | $195,900 |
| 2022 | $7,156 | $387,000 | $206,700 | $180,300 |
| 2021 | $7,132 | $384,700 | $204,400 | $180,300 |
| 2020 | $6,839 | $373,300 | $193,000 | $180,300 |
| 2019 | $6,390 | $348,600 | $185,500 | $163,100 |
| 2018 | $5,763 | $312,200 | $170,300 | $141,900 |
| 2017 | $5,557 | $312,200 | $170,300 | $141,900 |
| 2016 | $5,354 | $301,300 | $170,300 | $131,000 |
| 2015 | $5,239 | $281,800 | $170,300 | $111,500 |
Source: MLS Property Information Network (MLS PIN)
MLS Number: 73314133
APN: WBOR-000020-000264
- 37 Church St
- 6 Peters Farm Way Unit 406
- 78 Summer Street Extension Unit 1
- 14 Parkman St
- 8A Mayberry Dr Unit 3
- 49 Robin Rd
- 500 Union St Unit 5416
- 500 Union St Unit 5203
- 24 Blake St
- 25 Brigham St
- 17 Fisher St
- 6 Cross St
- 10 Green St
- 14 Weld St
- 15 Forbes St
- 6 Treetop Park Unit B-4
- 5 Baxter St
- 91 South St
- 11 Shaker Way Unit 4
- 7 Shaker Way

