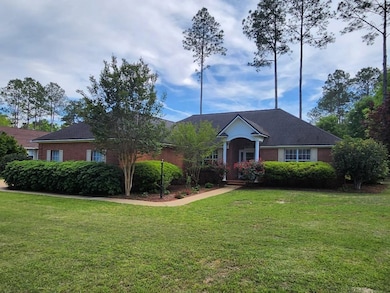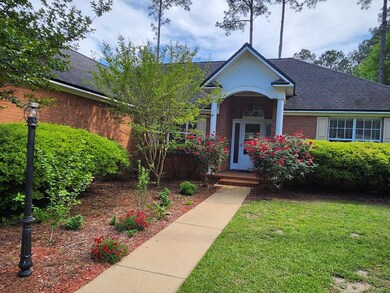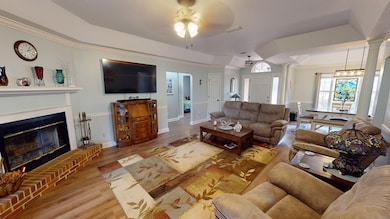
52 Sunrise Cir Thomasville, GA 31757
Highlights
- Fishing
- Traditional Architecture
- Covered patio or porch
- Newly Painted Property
- Mature Landscaping
- Breakfast Area or Nook
About This Home
As of August 2024Great location to all your eating, shopping, and Dr. needs. Inspections completed, clear WDO, and appraisal done! This wonderful 3/2 and 1/2 is move in ready in a sought after neighborhood. Features new a/c system, completely fenced, with a shed, and beautiful landscaping. Inside the home it has been completely repainted with every room having updated light fixtures and hardware. There is plenty of upgrades to include trey ceiling, wood burning fireplace, chair rail, crown molding and more. The huge master retreat comes with a jacuzzi tub, double vanity, and 2 walk in closets. You will love sitting on the screen porch watching all the birds nesting in all the beautiful azaleas.
Last Agent to Sell the Property
KeySouth Real Estate Group, Inc Brokerage Phone: 2292263911 License #361156 Listed on: 08/02/2024
Last Buyer's Agent
KeySouth Real Estate Group, Inc Brokerage Phone: 2292263911 License #361156 Listed on: 08/02/2024
Home Details
Home Type
- Single Family
Est. Annual Taxes
- $1,680
Year Built
- Built in 1995
Lot Details
- 0.47 Acre Lot
- Chain Link Fence
- Mature Landscaping
- Grass Covered Lot
HOA Fees
- $21 Monthly HOA Fees
Home Design
- Traditional Architecture
- Newly Painted Property
- Brick Exterior Construction
- Slab Foundation
- Shingle Roof
- Architectural Shingle Roof
- Ridge Vents on the Roof
- Vinyl Siding
Interior Spaces
- 1,796 Sq Ft Home
- 1-Story Property
- Crown Molding
- Tray Ceiling
- Sheet Rock Walls or Ceilings
- Ceiling Fan
- Fireplace
- Vinyl Clad Windows
- Blinds
- Bay Window
- French Doors
- Formal Dining Room
- Vinyl Flooring
- Smart Thermostat
- Laundry Room
Kitchen
- Breakfast Area or Nook
- Electric Range
- Microwave
- Ice Maker
- Dishwasher
- Laminate Countertops
Bedrooms and Bathrooms
- 3 Bedrooms
- En-Suite Primary Bedroom
- Walk-In Closet
- Double Vanity
- Bathtub with Shower
Parking
- 2 Covered Spaces
- Driveway
- Open Parking
Outdoor Features
- Covered patio or porch
- Gazebo
- Outbuilding
Location
- Property is near shops
Utilities
- Central Heating and Cooling System
- Heat Pump System
- Septic Tank
- Cable TV Available
Community Details
Overview
- Ivy Hill Subdivision
Amenities
- Door to Door Trash Pickup
Recreation
- Fishing
- Jogging Path
Ownership History
Purchase Details
Home Financials for this Owner
Home Financials are based on the most recent Mortgage that was taken out on this home.Purchase Details
Purchase Details
Purchase Details
Similar Homes in Thomasville, GA
Home Values in the Area
Average Home Value in this Area
Purchase History
| Date | Type | Sale Price | Title Company |
|---|---|---|---|
| Warranty Deed | $318,725 | -- | |
| Warranty Deed | -- | -- | |
| Warranty Deed | -- | -- | |
| Deed | $111,700 | -- |
Mortgage History
| Date | Status | Loan Amount | Loan Type |
|---|---|---|---|
| Open | $318,725 | VA | |
| Previous Owner | $50,000 | Mortgage Modification |
Property History
| Date | Event | Price | Change | Sq Ft Price |
|---|---|---|---|---|
| 08/02/2024 08/02/24 | Sold | $318,725 | -1.3% | $177 / Sq Ft |
| 08/02/2024 08/02/24 | For Sale | $323,000 | +26.7% | $180 / Sq Ft |
| 04/13/2022 04/13/22 | Sold | $255,000 | -3.8% | $142 / Sq Ft |
| 03/25/2022 03/25/22 | Pending | -- | -- | -- |
| 03/25/2022 03/25/22 | For Sale | $265,000 | -- | $148 / Sq Ft |
Tax History Compared to Growth
Tax History
| Year | Tax Paid | Tax Assessment Tax Assessment Total Assessment is a certain percentage of the fair market value that is determined by local assessors to be the total taxable value of land and additions on the property. | Land | Improvement |
|---|---|---|---|---|
| 2024 | $2,271 | $110,421 | $20,240 | $90,181 |
| 2023 | $2,049 | $101,855 | $18,400 | $83,455 |
| 2022 | $1,976 | $88,716 | $16,000 | $72,716 |
| 2021 | $1,865 | $75,909 | $16,000 | $59,909 |
| 2020 | $1,839 | $72,921 | $16,000 | $56,921 |
| 2019 | $1,860 | $72,921 | $16,000 | $56,921 |
| 2018 | $1,930 | $74,081 | $16,000 | $58,081 |
| 2017 | $1,856 | $70,170 | $14,240 | $55,930 |
| 2016 | $1,816 | $68,112 | $14,240 | $53,872 |
| 2015 | $1,785 | $65,867 | $13,280 | $52,587 |
| 2014 | $1,759 | $64,608 | $13,280 | $51,328 |
| 2013 | -- | $64,607 | $13,280 | $51,327 |
Agents Affiliated with this Home
-
Lisa Jones
L
Seller's Agent in 2024
Lisa Jones
KeySouth Real Estate Group, Inc
(229) 403-6270
82 Total Sales
-
Leslie Bennett

Seller's Agent in 2022
Leslie Bennett
Bennett Real Estate Co
(229) 221-5682
388 Total Sales
-
N
Buyer's Agent in 2022
Non Member
Map
Source: Thomasville Area Board of REALTORS®
MLS Number: 924480
APN: 036C-023
- 133 Dechene Dr
- 495 E Gate Dr
- 10.04ACR Gatlin Creek Rd
- 53 Wagon Wheel Trail
- 100 Trail Creek Dr Unit 1
- 106 Trail Creek Dr Unit 4
- 233 Fox Meadow Ln
- 118 Henry's Rd
- 118 Henrys Rd
- 109 Manning Place Unit 16
- 112 Henry's Rd
- 113 Trail Creek Dr Unit 12
- 454 Fox Meadow Ln
- 102 Spruce Pine Dr
- 201 Trail Creek Dr
- 203 Trail Creek Dr
- 105 Woodson Way
- 13 Jaan Ct
- 246 Whipowill Bend
- 342. 344 Madison Grove Blv






