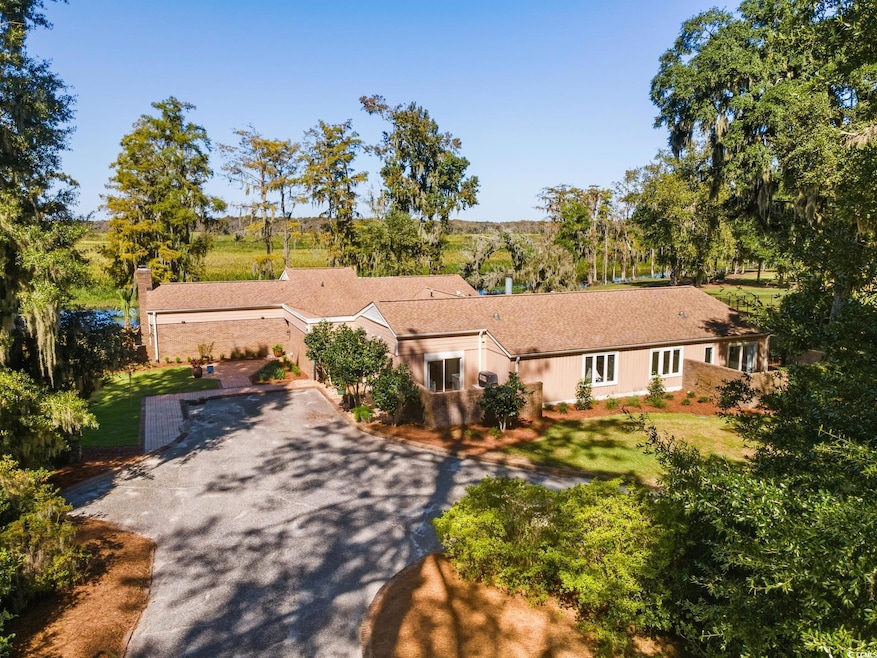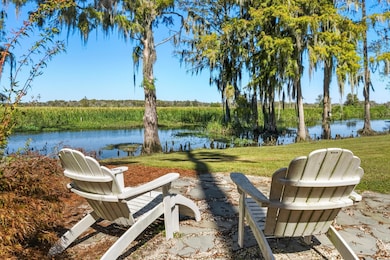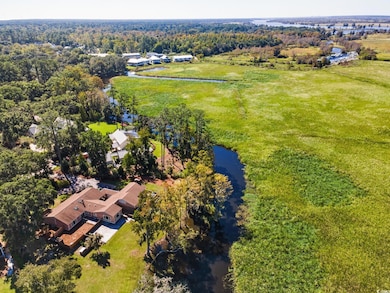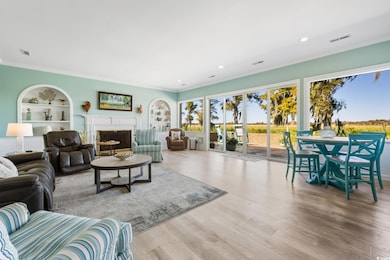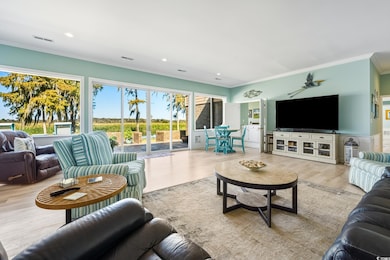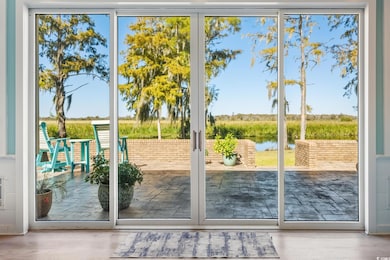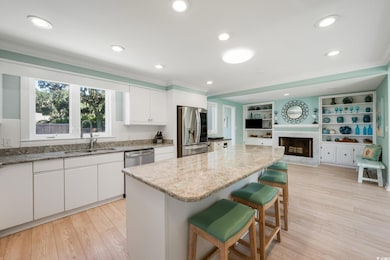
52 Trimmings Ct Pawleys Island, SC 29585
Estimated payment $6,214/month
Highlights
- Private Beach
- Gated Community
- Clubhouse
- Waccamaw Elementary School Rated A-
- 1.08 Acre Lot
- Ranch Style House
About This Home
Single-Story Ranch with Breathtaking Carolina Gold Ricefield Views This single-story ranch-style home offers spectacular panoramic views of the historic Carolina Gold Ricefields and sits on over an acre of tidal creek frontage. Majestic live oaks surround the property, creating an authentic Lowcountry feel that is both timeless and serene. Inside, you’ll find a spacious great room, a centrally located kitchen, and a separate dining room—each designed to take full advantage of the incredible natural scenery. The home features two master suites and an office/study with views that are simply unforgettable. From the great room, dining room, and study, you can enjoy sweeping vistas of the ricefields and abundant wildlife that frequent the creek. This is single level Lowcountry living at its best. Beyond the home, residents enjoy access to Litchfield Plantation’s community pool and private beach house, along with all the charm and history this iconic community has to offer. Adding to its unique story, this was the first single-family residence built in Litchfield Plantation. The home was commissioned by Wolfgang Jansen, former President of Georgetown Steel, who came from Germany and oversaw its construction. Recent improvements include the installation of three basins, all connected with a drain line extending beyond the home and releasing water toward the creek, ensuring proper drainage and long-term property health. A rare blend of heritage, craftsmanship, and natural beauty, this home is a true Lowcountry treasure.
Home Details
Home Type
- Single Family
Est. Annual Taxes
- $2,654
Year Built
- Built in 1971
Lot Details
- 1.08 Acre Lot
- Property fronts a marsh
- Private Beach
- Cul-De-Sac
- Fenced
- Irregular Lot
HOA Fees
- $200 Monthly HOA Fees
Parking
- Driveway
Home Design
- Ranch Style House
- Brick Exterior Construction
- Slab Foundation
- Wood Frame Construction
- Lead Paint Disclosure
Interior Spaces
- 4,200 Sq Ft Home
- Wet Bar
- Bar
- Skylights
- Insulated Doors
- Family Room with Fireplace
- Living Room with Fireplace
- Formal Dining Room
- Den
- Bonus Room
- Luxury Vinyl Tile Flooring
- Pull Down Stairs to Attic
- Fire and Smoke Detector
Kitchen
- Breakfast Area or Nook
- Breakfast Bar
- Microwave
- Dishwasher
- Stainless Steel Appliances
- Kitchen Island
- Solid Surface Countertops
- Disposal
Bedrooms and Bathrooms
- 4 Bedrooms
- Bathroom on Main Level
Laundry
- Laundry Room
- Washer and Dryer
Outdoor Features
- Patio
- Front Porch
Schools
- Waccamaw Elementary School
- Waccamaw Middle School
- Waccamaw High School
Utilities
- Central Heating and Cooling System
- Underground Utilities
- Water Heater
- Phone Available
- Cable TV Available
Community Details
Overview
- Association fees include electric common, trash pickup, pool service, manager, common maint/repair, security
- The community has rules related to fencing, allowable golf cart usage in the community
Recreation
- Community Pool
Additional Features
- Clubhouse
- Gated Community
Map
Home Values in the Area
Average Home Value in this Area
Tax History
| Year | Tax Paid | Tax Assessment Tax Assessment Total Assessment is a certain percentage of the fair market value that is determined by local assessors to be the total taxable value of land and additions on the property. | Land | Improvement |
|---|---|---|---|---|
| 2024 | $2,654 | $20,480 | $12,000 | $8,480 |
| 2023 | $2,654 | $20,480 | $12,000 | $8,480 |
| 2022 | $2,439 | $20,480 | $12,000 | $8,480 |
| 2021 | $2,362 | $20,484 | $12,000 | $8,484 |
| 2020 | $2,355 | $20,484 | $12,000 | $8,484 |
| 2019 | $2,979 | $26,404 | $10,000 | $16,404 |
| 2018 | $9,040 | $0 | $0 | $0 |
| 2017 | $8,337 | $0 | $0 | $0 |
| 2016 | $8,286 | $39,606 | $0 | $0 |
| 2015 | $7,851 | $0 | $0 | $0 |
| 2014 | $7,851 | $642,700 | $250,000 | $392,700 |
| 2012 | -- | $642,700 | $250,000 | $392,700 |
Property History
| Date | Event | Price | List to Sale | Price per Sq Ft | Prior Sale |
|---|---|---|---|---|---|
| 10/16/2025 10/16/25 | For Sale | $1,099,000 | +126.6% | $262 / Sq Ft | |
| 08/15/2019 08/15/19 | Sold | $485,000 | -10.0% | $107 / Sq Ft | View Prior Sale |
| 06/01/2019 06/01/19 | For Sale | $539,000 | -- | $118 / Sq Ft |
Purchase History
| Date | Type | Sale Price | Title Company |
|---|---|---|---|
| Deed | $290,000 | None Available | |
| Deed | $485,000 | None Available | |
| Deed | $990,000 | Attorney | |
| Deed | $40,000 | Attorney | |
| Deed | $960,000 | None Available | |
| Deed | $825,000 | None Available |
Mortgage History
| Date | Status | Loan Amount | Loan Type |
|---|---|---|---|
| Previous Owner | $460,750 | Future Advance Clause Open End Mortgage |
About the Listing Agent

We all want to feel special and important. Lauren is able to connect easily and adapt to situations, fostering a sense of security and belonging that makes an individual feel like they are the most significant person in any room. Lauren’s amiable nature and ability to forge relationships are truly gifts that she expresses when sharing her real estate expertise. Passion, energy, and kindness drive her to provide the highest level of customer service. Lauren believes her life experiences have
Lauren's Other Listings
Source: Coastal Carolinas Association of REALTORS®
MLS Number: 2525398
APN: 04-0180A-004-00-00
- 72 Landing Rd
- 62 Makepeace Rd Unit New Construction -
- 856 All Saints Loop
- 118 Oatland Lake Rd
- 287 All Saints Loop Unit Lot 1
- 223 All Saints Loop
- 346 Tuckers Rd Unit A
- 87 Vineyard Place Unit 34
- 99 Vineyard Place Unit 32
- 129 Vineyard Place Unit 129
- 383 Oatland Lake Rd
- 840 Aspen Loop
- 1464 Hawthorn Dr Unit LCC 16
- 1495 Hawthorn Dr
- 118 Goodson Loop Unit Lot 5 Litchfield Cou
- 133 Goodson Loop Unit Litchfield Country C
- 1692 Tradition Club Dr
- 1120 Crooked Oak Dr
- 1401 Crooked Oak Dr
- 272 Chapman Loop
- 33 Golf View Ct Unit River Club
- 393 Aspen Loop Unit ID1253451P
- 38 Beaver Pond Loop Unit 18
- 176 Old Cedar Loop Unit ID1253452P
- 911 Algonquin Dr Unit Pawleys Pavilion 911
- 1025 Algonquin Dr Unit 1025G Pawleys Pavilion
- 29 Wimbledon Ct Unit 8
- 84 Racquet Club Dr Unit WVC 14
- 72 Haint Place Unit Magnolia Beach West
- 5 Ashcraft Cir
- 13160 Ocean Hwy Unit ID1253468P
- 390 Pinehurst Ln Unit ID1253447P
- 342 Pinehurst Ln Unit ID1253372P
- 270 Pinehurst Ln Unit ID1253774P
- 22 Greenbriar Ave Unit ID1253400P
- 117 Pinehurst Ln Unit ID1253381P
- 292 Clearwater Dr
- 80 Pinehurst Ln Unit ID1253416P
- 1071 Blue Stem Dr Unit ID1253409P
- 173 Norris Dr Unit ID1253402P
