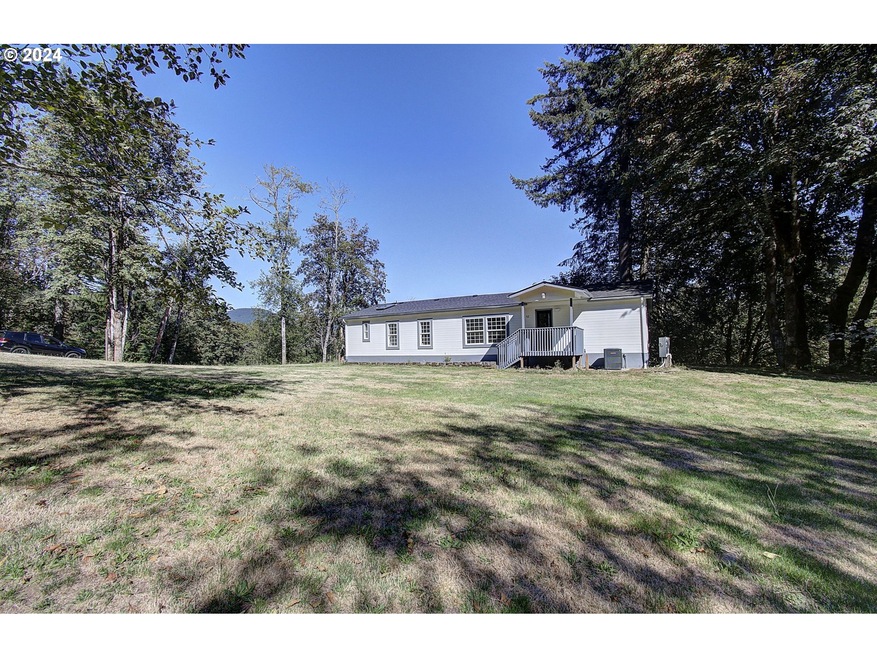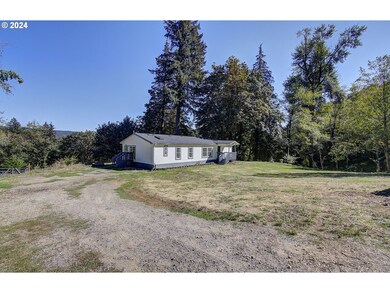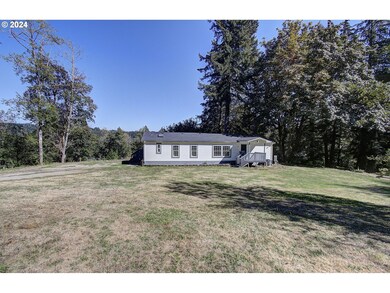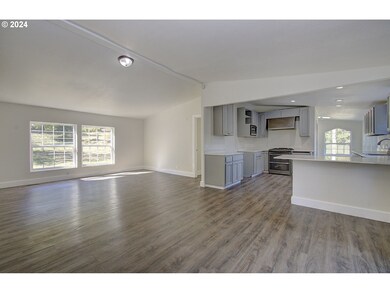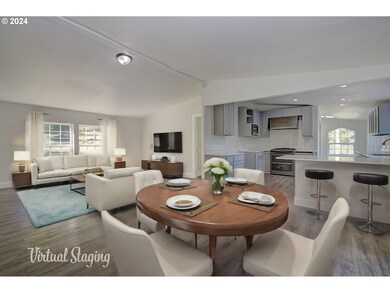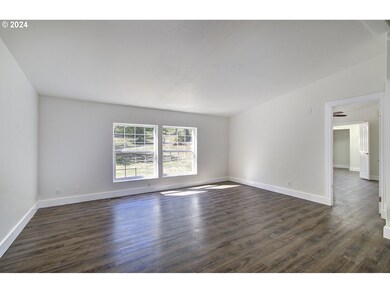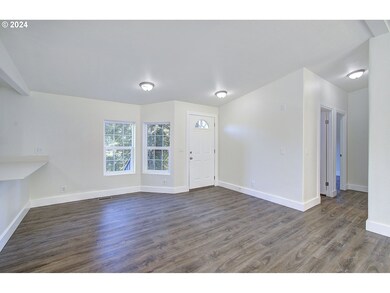
$449,000
- 3 Beds
- 2 Baths
- 1,296 Sq Ft
- 462 Hombre St
- Washougal, WA
Price has been reduced by $10,000. This is a great deal! Property is eligible for USDA and FHA financing. Seller is motivated - Great Value here - Great Starter Home. 6.91 Acres with a 1996 1296 sf 3bd/2ba Manufactured Home situated on serene property on private road. Partially backs up to State of Washington Forrested land. Well cared for, this home offers vaulted ceilings, interior Utility
Suzanne Koonce Columbia River Realty ERA Powered
