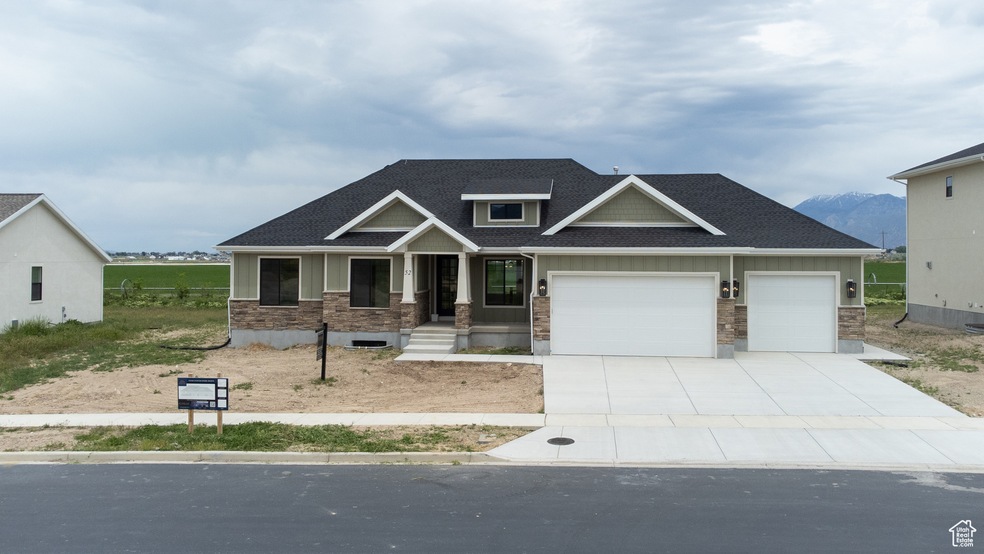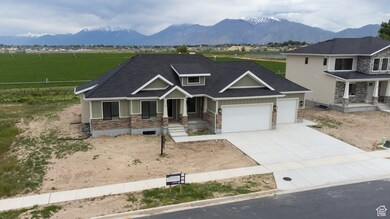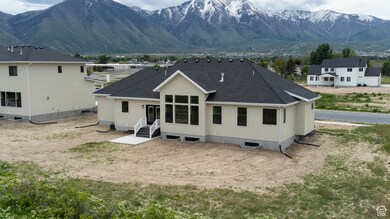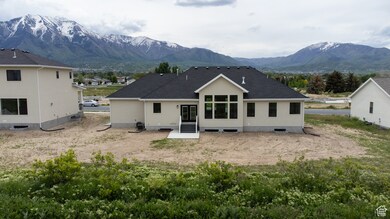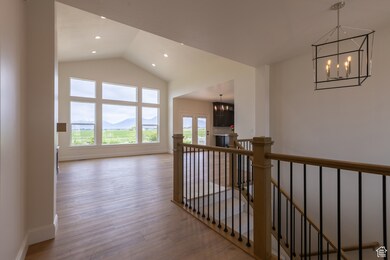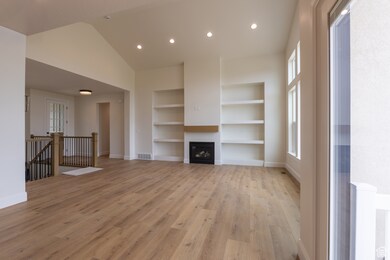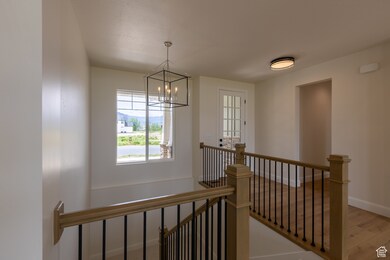Estimated payment $4,785/month
Highlights
- Second Kitchen
- Main Floor Primary Bedroom
- No HOA
- Rambler Architecture
- Great Room
- 3 Car Attached Garage
About This Home
*** Price Reduced! & Reach out today to hear about our Builder & Preferred Lender Incentives!*** Welcome to Davis Farms in Salem, UT. Check out the Parker Plan from Dandelion Farms Custom Homes! This home boasts an oversize 3 car garage, Finished Basement with 3 Bedroom ADU to help you generate some Cash Flow! The location is across from Salem Jr High, Close to Stokes & Ace for your shopping needs, Stainless Steel Appliances, 3 Bedrooms upstairs, separate entrance & laundry for basement apartment (ADU) . Many extras and upgrades. Contact us today to learn more! Square footage figures are provided as a courtesy estimate only and were obtained from Building Plans . Buyer is advised to obtain an independent measurement.
Listing Agent
Evolve Real Estate & Management LLC License #6103062 Listed on: 08/21/2024
Home Details
Home Type
- Single Family
Est. Annual Taxes
- $2,500
Year Built
- Built in 2025
Lot Details
- 0.28 Acre Lot
- Landscaped
- Sprinkler System
- Property is zoned Single-Family
Parking
- 3 Car Attached Garage
- 6 Open Parking Spaces
Home Design
- Rambler Architecture
- Stone Siding
- Stucco
Interior Spaces
- 3,686 Sq Ft Home
- 2-Story Property
- Ceiling Fan
- Gas Log Fireplace
- Double Pane Windows
- Entrance Foyer
- Great Room
- Carpet
- Gas Dryer Hookup
Kitchen
- Second Kitchen
- Gas Range
- Free-Standing Range
- Range Hood
- Microwave
- Disposal
Bedrooms and Bathrooms
- 6 Bedrooms | 3 Main Level Bedrooms
- Primary Bedroom on Main
- Walk-In Closet
- In-Law or Guest Suite
- 4 Full Bathrooms
- Bathtub With Separate Shower Stall
Basement
- Basement Fills Entire Space Under The House
- Exterior Basement Entry
- Apartment Living Space in Basement
Schools
- Mt Loafer Elementary School
- Salem Jr Middle School
- Salem Hills High School
Utilities
- Central Heating and Cooling System
- Natural Gas Connected
Additional Features
- Open Patio
- Accessory Dwelling Unit (ADU)
Community Details
- No Home Owners Association
- Davis Farms Subdivision
Listing and Financial Details
- Assessor Parcel Number 37-375-0003
Map
Home Values in the Area
Average Home Value in this Area
Tax History
| Year | Tax Paid | Tax Assessment Tax Assessment Total Assessment is a certain percentage of the fair market value that is determined by local assessors to be the total taxable value of land and additions on the property. | Land | Improvement |
|---|---|---|---|---|
| 2025 | $1,687 | $440,000 | $179,700 | $620,300 |
| 2024 | $1,687 | $171,100 | $0 | $0 |
Property History
| Date | Event | Price | List to Sale | Price per Sq Ft |
|---|---|---|---|---|
| 08/06/2025 08/06/25 | For Sale | $870,000 | 0.0% | $236 / Sq Ft |
| 07/31/2025 07/31/25 | Off Market | -- | -- | -- |
| 07/24/2025 07/24/25 | Price Changed | $870,000 | -1.7% | $236 / Sq Ft |
| 06/19/2025 06/19/25 | Price Changed | $885,000 | -1.1% | $240 / Sq Ft |
| 05/15/2025 05/15/25 | For Sale | $895,000 | 0.0% | $243 / Sq Ft |
| 03/07/2025 03/07/25 | Off Market | -- | -- | -- |
| 08/21/2024 08/21/24 | For Sale | $895,000 | -- | $243 / Sq Ft |
Source: UtahRealEstate.com
MLS Number: 2018742
APN: 37-375-0003
- 16 W 650 N Unit 1
- 32 W 650 N Unit 2
- 128 W 650 N
- 146 W 650 N
- 172 W 650 N
- 703 N 150 E
- 208 E 660 N
- 699-1199 N 1850 E
- 191 E 560 N
- 708 N 220 E
- 1142 N 250 E Unit 81
- 1176 N 250 E Unit 71
- 741 S State Rd Unit 14
- 743 S State Rd Unit 17
- 1223 N 360 E Unit 129
- 1212 N 360 E Unit 132
- 1195 N 360 E Unit 127
- 1241 N 360 E Unit 130
- 1238 N 360 E Unit 133
- 1207 N 360 E Unit 128
- 67 W Summit Dr
- 1361 E 50 S
- 1461 E 100 S
- 62 S 1400 E
- 686 Tomahawk Dr Unit TOP
- 771 W 300 S
- 150 S Main St Unit 8
- 150 S Main St Unit 4
- 150 S Main St Unit 7
- 32 E Utah Ave
- 32 E Utah Ave Unit 202
- 752 N 400 W
- 1329 E 410 S
- 755 E 100 N
- 687 N Main St
- 1716 S 2900 E St
- 1338 S 450 E
- 368 N Diamond Fork Loop
- 1676 S 500 W St
- 651 Saddlebrook Dr
