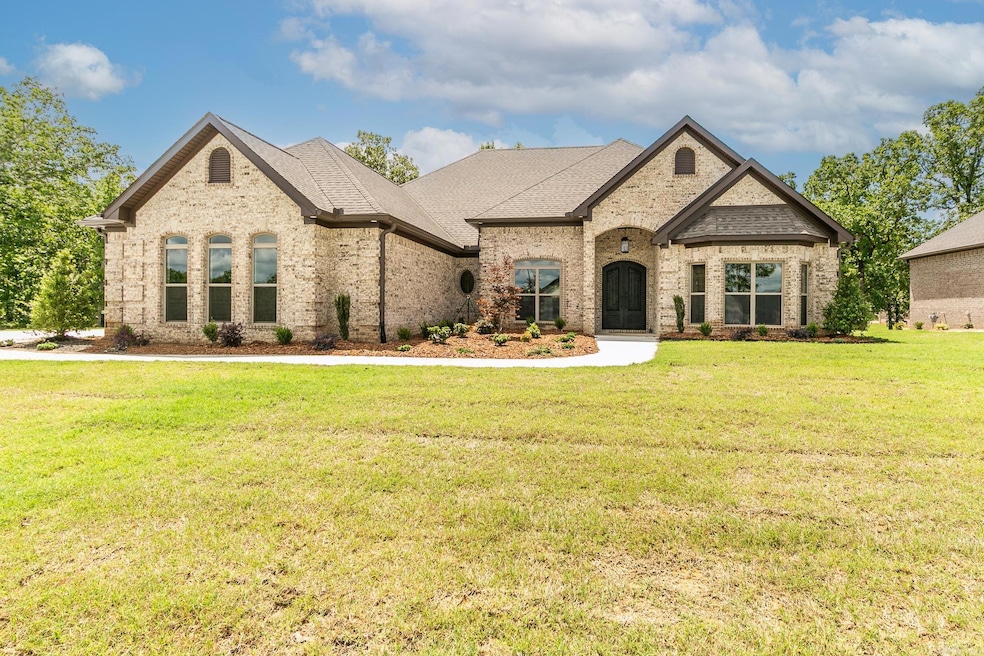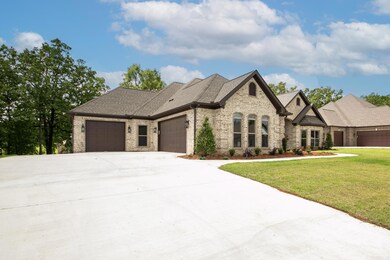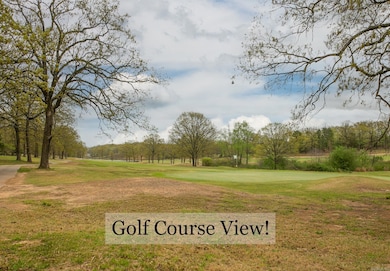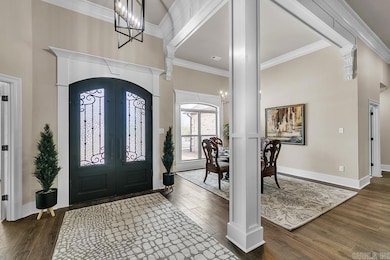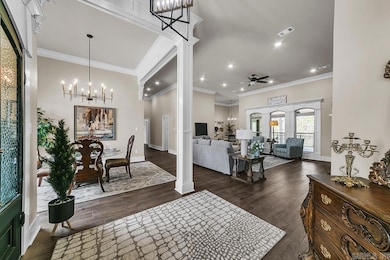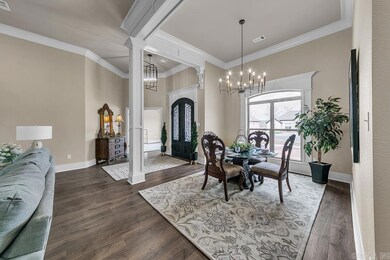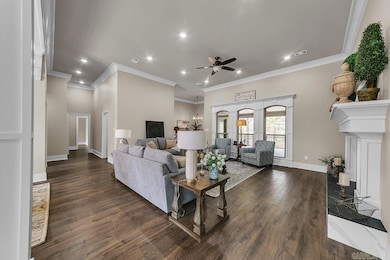
Highlights
- Golf Course Community
- New Construction
- Gated Community
- Mountain Springs Elementary School Rated A-
- Sitting Area In Primary Bedroom
- Clubhouse
About This Home
As of June 2025This brand-new 4-bedroom, 3-bathroom home, has everything you’re looking for! The split floor plan offers a great flow, with a formal dining room and a cozy living room featuring a gas fireplace. The kitchen is a dream, with plenty of cabinet storage, a gas range top, tiled backsplash, granite countertops, a breakfast bar, and a casual eat-in space. There’s even a hearth room for that extra touch of coziness. The spacious primary bedroom features a tray ceiling, double vanities, a tiled walk-in shower, a stand-alone tub, and a massive walk-in closet. You’ll also love the large laundry room with extra storage, the big back porch for outdoor entertaining, and the 3-car garage. This home combines style, comfort, and functionality—everything you need in a perfect living space!
Home Details
Home Type
- Single Family
Year Built
- Built in 2025 | New Construction
Lot Details
- 0.39 Acre Lot
- Landscaped
- Level Lot
HOA Fees
- $60 Monthly HOA Fees
Home Design
- Traditional Architecture
- Brick Exterior Construction
- Slab Foundation
- Architectural Shingle Roof
- Composition Roof
Interior Spaces
- 2,814 Sq Ft Home
- 1-Story Property
- Wired For Data
- Built-in Bookshelves
- Tray Ceiling
- Ceiling Fan
- Gas Log Fireplace
- Insulated Windows
- Insulated Doors
- Formal Dining Room
- Fire and Smoke Detector
Kitchen
- Breakfast Bar
- Double Oven
- Stove
- Gas Range
- Microwave
- Plumbed For Ice Maker
- Dishwasher
- Granite Countertops
- Disposal
Flooring
- Carpet
- Tile
- Luxury Vinyl Tile
Bedrooms and Bathrooms
- 5 Bedrooms
- Sitting Area In Primary Bedroom
- Walk-In Closet
- 3 Full Bathrooms
- Walk-in Shower
Laundry
- Laundry Room
- Washer Hookup
Attic
- Attic Floors
- Attic Ventilator
Parking
- 3 Car Garage
- Automatic Garage Door Opener
Outdoor Features
- Covered patio or porch
Utilities
- Central Heating and Cooling System
- Co-Op Electric
- Electric Water Heater
Listing and Financial Details
- Builder Warranty
Community Details
Overview
- Other Mandatory Fees
Recreation
- Golf Course Community
- Community Pool
Additional Features
- Clubhouse
- Gated Community
Similar Homes in Cabot, AR
Home Values in the Area
Average Home Value in this Area
Property History
| Date | Event | Price | Change | Sq Ft Price |
|---|---|---|---|---|
| 06/24/2025 06/24/25 | Sold | $499,500 | 0.0% | $178 / Sq Ft |
| 05/29/2025 05/29/25 | Pending | -- | -- | -- |
| 05/19/2025 05/19/25 | Price Changed | $499,500 | -8.9% | $178 / Sq Ft |
| 05/06/2025 05/06/25 | Price Changed | $548,500 | -0.6% | $195 / Sq Ft |
| 04/23/2025 04/23/25 | For Sale | $551,900 | +749.1% | $196 / Sq Ft |
| 08/06/2024 08/06/24 | Sold | $65,000 | 0.0% | -- |
| 08/02/2024 08/02/24 | Pending | -- | -- | -- |
| 12/03/2023 12/03/23 | For Sale | $65,000 | -- | -- |
Tax History Compared to Growth
Agents Affiliated with this Home
-
Mandy Knaack

Seller's Agent in 2025
Mandy Knaack
PorchLight Realty
(501) 773-1594
455 Total Sales
-
Rochelle Yurick

Buyer's Agent in 2025
Rochelle Yurick
River Trail Properties
(850) 428-6383
148 Total Sales
-
Tami Davis

Seller's Agent in 2024
Tami Davis
PorchLight Realty
(501) 351-6690
515 Total Sales
Map
Source: Cooperative Arkansas REALTORS® MLS
MLS Number: 25015824
- 43.5 Wellington Place
- 24 Pecan Ln
- 134 Corbin Cir
- 47 Wellington Place
- 16 Pecan Ln
- 904 Greystone Blvd
- 902 Greystone Blvd
- 16 Wellington Cove
- Lot 64 Cobblestone Dr
- Lot 55 Alpine Ln
- 118 Lakeland Dr
- 14 Cypress Knee Dr
- 21 Gold Bear Ln
- 706 Greystone Blvd
- 34 Cypress Creek Dr
- 15 Hickory Bend Dr
- 16 Savannah Ct
- 807 Cascade Dr
- 821 Tumbling Cir
- 813 Cascade Dr
