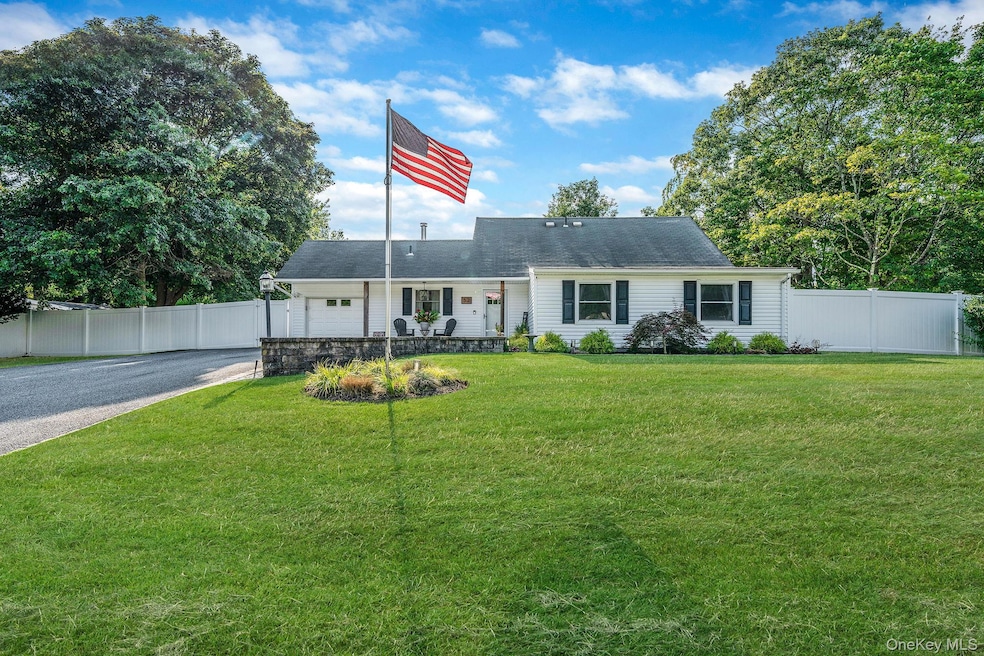
52 White Pine Way Medford, NY 11763
Medford NeighborhoodEstimated payment $4,237/month
Highlights
- Popular Property
- Main Floor Primary Bedroom
- Fireplace
- Cape Cod Architecture
- Stainless Steel Appliances
- 1 Car Attached Garage
About This Home
Move-in ready & beautifully updated! This extremely well-maintained 5-bedroom, 2-bathroom home blends modern updates with everyday comfort. Here you will find a recently remodeled kitchen and bathrooms, designed with today’s style and function in mind. The first-floor primary suite offers convenience and privacy, while four additional bedrooms provide plenty of space for family, guests, or even a home office setup! Peace of mind comes with major upgrades already done for you: a new boiler, on-demand hot water heater, central air conditioning, and vinyl fencing that enhances both curb appeal and privacy. Perfectly situated near the Long Island Expressway (LIE), this home makes commuting simple while keeping you close to shopping, dining, and all that Long Island living has to offer. Don’t miss your chance to own a turn-key home that checks every box—style, space, and updates!
Listing Agent
OverSouth LLC Brokerage Phone: 631-335-1005 License #10401347932 Listed on: 09/03/2025
Open House Schedule
-
Sunday, September 07, 20251:00 to 3:00 pm9/7/2025 1:00:00 PM +00:009/7/2025 3:00:00 PM +00:00Add to Calendar
Home Details
Home Type
- Single Family
Est. Annual Taxes
- $11,918
Year Built
- Built in 1972
Lot Details
- 0.31 Acre Lot
- Property is Fully Fenced
- Vinyl Fence
- Front and Back Yard Sprinklers
Parking
- 1 Car Attached Garage
- Driveway
Home Design
- Cape Cod Architecture
- Vinyl Siding
Interior Spaces
- 1,950 Sq Ft Home
- 2-Story Property
- Fireplace
Kitchen
- Oven
- Microwave
- Dishwasher
- Stainless Steel Appliances
- Kitchen Island
Bedrooms and Bathrooms
- 5 Bedrooms
- Primary Bedroom on Main
- En-Suite Primary Bedroom
- 2 Full Bathrooms
Laundry
- Dryer
- Washer
Outdoor Features
- Patio
- Shed
Schools
- Barton Elementary School
- Saxton Middle School
- Patchogue-Medford High School
Utilities
- Central Air
- Baseboard Heating
- Heating System Uses Oil
- Underground Utilities
- Tankless Water Heater
Listing and Financial Details
- Exclusions: Playground and Cold Plunge Bath in Backyard. Ring doorbell and all cameras on property.
- Assessor Parcel Number 0200-812-00-01-00-002-000
Map
Home Values in the Area
Average Home Value in this Area
Tax History
| Year | Tax Paid | Tax Assessment Tax Assessment Total Assessment is a certain percentage of the fair market value that is determined by local assessors to be the total taxable value of land and additions on the property. | Land | Improvement |
|---|---|---|---|---|
| 2024 | $11,394 | $2,450 | $300 | $2,150 |
| 2023 | $11,394 | $2,450 | $300 | $2,150 |
| 2022 | $7,037 | $2,450 | $300 | $2,150 |
| 2021 | $7,037 | $2,450 | $300 | $2,150 |
| 2020 | $11,661 | $2,450 | $300 | $2,150 |
| 2019 | $11,661 | $0 | $0 | $0 |
| 2018 | $6,781 | $2,450 | $300 | $2,150 |
| 2017 | $7,178 | $2,450 | $300 | $2,150 |
| 2016 | $7,007 | $2,450 | $300 | $2,150 |
| 2015 | -- | $2,450 | $300 | $2,150 |
| 2014 | -- | $2,450 | $300 | $2,150 |
Property History
| Date | Event | Price | Change | Sq Ft Price |
|---|---|---|---|---|
| 09/03/2025 09/03/25 | For Sale | $599,999 | +73.9% | $308 / Sq Ft |
| 12/09/2024 12/09/24 | Off Market | $345,050 | -- | -- |
| 08/31/2018 08/31/18 | Sold | $345,050 | +4.9% | -- |
| 06/13/2018 06/13/18 | Pending | -- | -- | -- |
| 05/29/2018 05/29/18 | For Sale | $329,000 | -- | -- |
Purchase History
| Date | Type | Sale Price | Title Company |
|---|---|---|---|
| Deed | $345,500 | -- |
Mortgage History
| Date | Status | Loan Amount | Loan Type |
|---|---|---|---|
| Open | $446,758 | FHA | |
| Closed | $358,960 | VA | |
| Closed | $352,468 | New Conventional |
Similar Homes in Medford, NY
Source: OneKey® MLS
MLS Number: 907843
APN: 0200-812-00-01-00-002-000
- 20 Sprat St
- 200 La Bonne Vie Dr
- 1220 Orchid Cir
- 300 La Bonne Vie Dr
- 1000 Sutton Ct
- 904 Doane Ave
- 3000 Brookwood Cir
- 17 Patricia Rd Unit 2 BEDROOM APARTMENT
- 19 Patricia Rd Unit Patricia Rd. Patchogue
- 1 Candice Ct Unit Basement apartment
- 301-319 Robinson Ave
- 301 Robinson Ave Unit 301-8
- 313 Robinson Ave Unit 317-5
- 317 Robinson Ave Unit 317-4
- 315 Robinson Ave Unit 315-6
- 307 Robinson Ave Unit 307-1
- 305 Robinson Ave Unit 305-5
- 703 Provost Ave
- 1100 Lake Dr
- 542 Macdonald Ave






