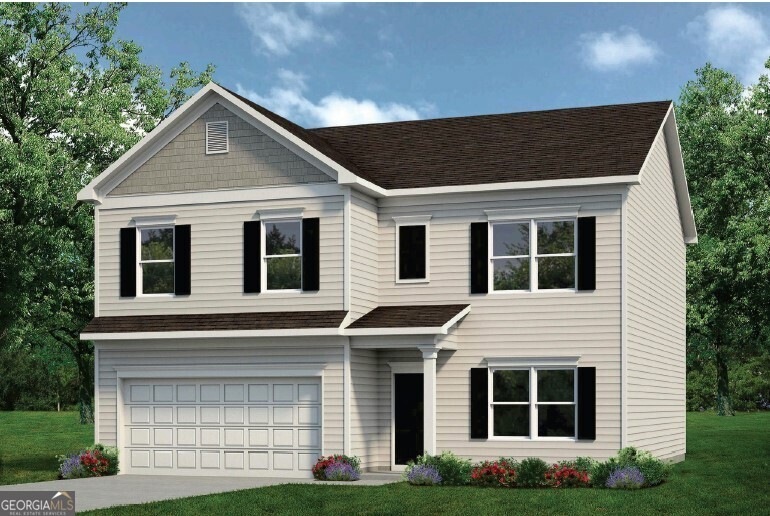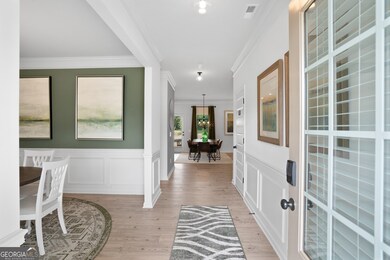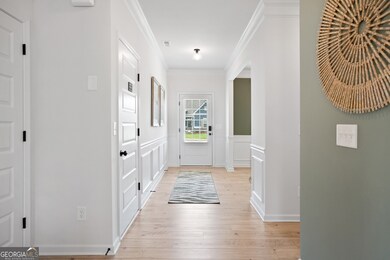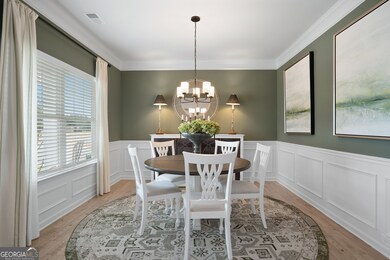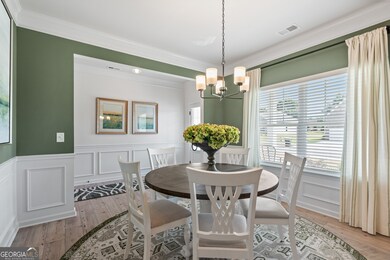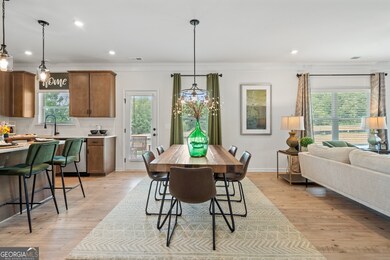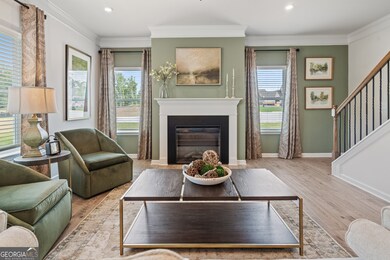
52 Willow Cir Rock Spring, GA 30739
Rock Spring NeighborhoodEstimated payment $2,133/month
Highlights
- Craftsman Architecture
- Loft
- Home Office
- Main Floor Primary Bedroom
- High Ceiling
- Formal Dining Room
About This Home
Move in Ready July 2025! The McGinnis plan in Laurel Ridge by Smith Douglas Homes. This thoughtfully designed two-story home featuring a wide, inviting entry that leads to a study with double doors that is ideal for a home office or flex room. The kitchen with its upgraded cabinetry, tile backsplash, center island with granite counters and fireside family room featuring a traditonal fireplace are situated at the rear of the home, offering seamless access to the patio and backyard. Owners will enjoy the large .35 acre homesite! Upstairs, the spacious owner's suite with a separate shower and garden tub is accompanied by three secondary bedrooms, all with walk-in closets. A generous secondary bathroom and a convenient laundry room are located off the open loft. The nine ft ceiling heights enhance the spaciousness and the the Vinyl plank flooring throughout the main living areas creates a seamless transition from room to room. Photos are representative of plan not of actual home. Seller incentives with the use of preferred lender.
Home Details
Home Type
- Single Family
Year Built
- Built in 2025 | Under Construction
HOA Fees
- $40 Monthly HOA Fees
Parking
- 2 Car Garage
Home Design
- Craftsman Architecture
- Traditional Architecture
- Slab Foundation
- Composition Roof
Interior Spaces
- 2,372 Sq Ft Home
- 2-Story Property
- High Ceiling
- Entrance Foyer
- Family Room with Fireplace
- Formal Dining Room
- Home Office
- Loft
- Carpet
- Fire and Smoke Detector
Kitchen
- Oven or Range
- Microwave
- Dishwasher
- Kitchen Island
- Disposal
Bedrooms and Bathrooms
- 4 Bedrooms
- Primary Bedroom on Main
- Walk-In Closet
- Double Vanity
- Separate Shower
Laundry
- Laundry Room
- Laundry on upper level
Schools
- Rock Spring Elementary School
- Saddle Ridge Middle School
- Lafayette High School
Additional Features
- Energy-Efficient Thermostat
- Patio
- 0.41 Acre Lot
- Central Heating and Cooling System
Community Details
- $250 Initiation Fee
- Laurel Ridge Subdivision
Listing and Financial Details
- Tax Lot 12
Map
Home Values in the Area
Average Home Value in this Area
Property History
| Date | Event | Price | Change | Sq Ft Price |
|---|---|---|---|---|
| 07/10/2025 07/10/25 | For Sale | $320,900 | -- | $135 / Sq Ft |
Similar Homes in the area
Source: Georgia MLS
MLS Number: 10515168
- 40 Willow Cir
- 70 Willow Cir
- 58 Willow Cir
- 49 Willow Cir
- 1186 E Reed Rd
- 855 Ringgold Rd
- 7 Stonecrest Dr
- 0 Colbert Hollow Rd Unit 1513202
- 155 Veeler Rd
- 4544 N Highway 27
- 4582 Highway N 27
- 4654 Us Highway 27
- 202 Cheshire Crossing Dr
- 178 Cheshire Crossing Dr
- 197 Lexington Stop Dr
- 101 Golden Oaks Dr
- 84 Arnold Ln
- 98 Arnold Ln
- 177 Oak Meadow Dr
- 53 Spring Wind Cir
- 306 N Circle Dr
- 26 Enloe St
- 129 Hiawatha Cir
- 780 Marble Top Rd
- 866 Lee Dr
- 1418 Baggett Rd Unit 1490
- 1418 Baggett Rd Unit 1424
- 1185 Johnson Rd
- 127 Bell Rd Unit 2A
- 3434 Boynton Dr
- 107 Murphy Dr
- 40 Cottage Dr
- 205 Hidden Trace Dr
- 1100 Lakeshore Dr
- 1000 Lakeshore Dr
- 75 Ferncliff Dr
- 218 Townsend Cir
- 11 Alice Ln
- 165 Guyler St
