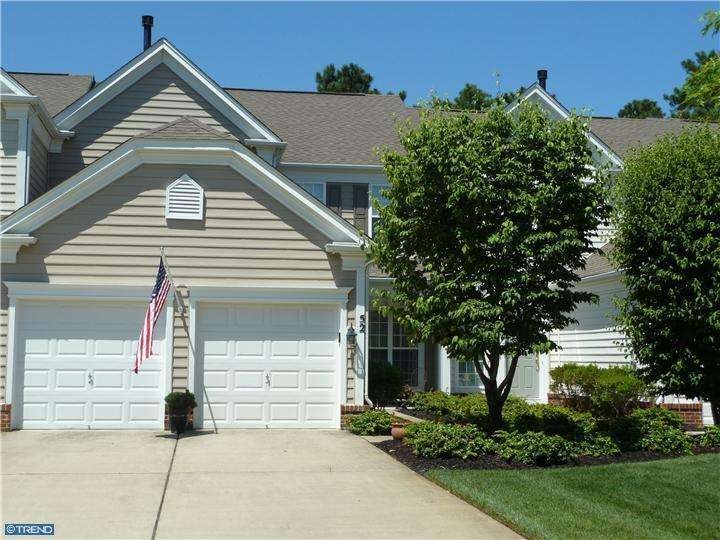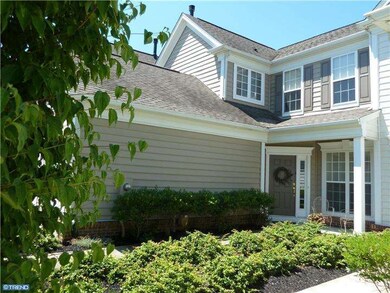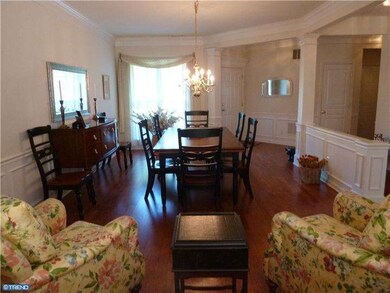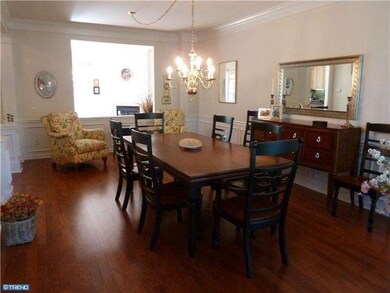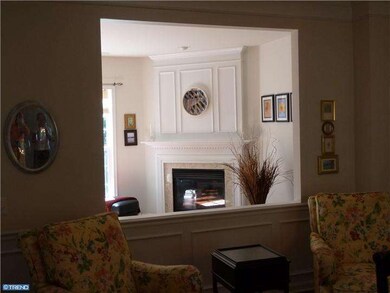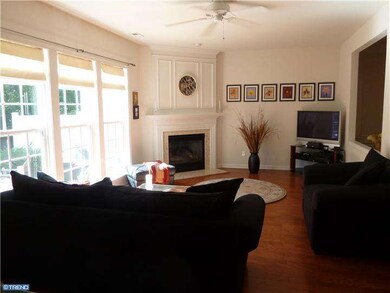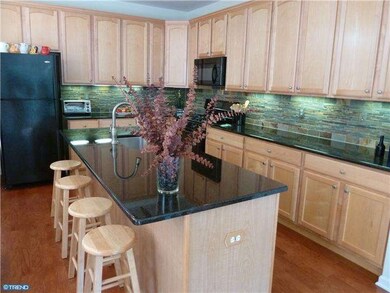
52 Wrentham Dr Unit 56 Medford, NJ 08055
Outlying Medford Township NeighborhoodHighlights
- Water Oriented
- 0.7 Acre Lot
- Contemporary Architecture
- Haines Memorial 6th Grade Center Rated A-
- Deck
- Pond
About This Home
As of June 2024Meticulously maintained upscale townhome is nestled in wooded community of Cranberry Lakes. This is the extended Shelby model which has a morning room extention off of the beautiful kitchen with sliders to patio. The Luxury Master suite has extended sitting room as well as a luxury bath with jetted tub and a substantial walk-in closet. Open floor plan and architectural design throughout makes every room special. Enjoy the gas fireplace with marble surround from kitchen, dining and living rooms! And what a great kitchen. A huge island with granite countertops and custom tile designed backsplash. Updated with style and quality throughout. All this and a two car garage and walk-in attic for additional storage.
Last Agent to Sell the Property
NANCY SCHUMACHER
RE/MAX Connection - Medford License #TREND:BSCHUMNA Listed on: 07/19/2012
Townhouse Details
Home Type
- Townhome
Est. Annual Taxes
- $8,985
Year Built
- Built in 2003
Lot Details
- Sprinkler System
- Property is in good condition
HOA Fees
- $250 Monthly HOA Fees
Parking
- 2 Car Attached Garage
- 2 Open Parking Spaces
Home Design
- Contemporary Architecture
- Brick Exterior Construction
- Shingle Roof
- Vinyl Siding
Interior Spaces
- Property has 2 Levels
- Cathedral Ceiling
- Marble Fireplace
- Gas Fireplace
- Family Room
- Living Room
- Dining Room
- Laundry on upper level
- Attic
Kitchen
- Self-Cleaning Oven
- Built-In Range
- Dishwasher
- Kitchen Island
- Disposal
Flooring
- Wood
- Wall to Wall Carpet
Bedrooms and Bathrooms
- 3 Bedrooms
- En-Suite Primary Bedroom
- En-Suite Bathroom
- 2.5 Bathrooms
- Whirlpool Bathtub
Outdoor Features
- Water Oriented
- Property is near a pond
- Pond
- Deck
- Patio
Utilities
- Forced Air Heating and Cooling System
- Heating System Uses Gas
- Natural Gas Water Heater
- Cable TV Available
Community Details
- Association fees include common area maintenance
- Cranberry Lakes Subdivision, Shelby Floorplan
Listing and Financial Details
- Tax Lot 00001 01-C0056
- Assessor Parcel Number 20-04804-00001 01-C0056
Similar Homes in the area
Home Values in the Area
Average Home Value in this Area
Property History
| Date | Event | Price | Change | Sq Ft Price |
|---|---|---|---|---|
| 06/21/2024 06/21/24 | Sold | $580,000 | 0.0% | $223 / Sq Ft |
| 04/14/2024 04/14/24 | Pending | -- | -- | -- |
| 03/07/2024 03/07/24 | Price Changed | $579,900 | -0.9% | $223 / Sq Ft |
| 02/10/2024 02/10/24 | For Sale | $585,000 | +64.8% | $225 / Sq Ft |
| 09/15/2018 09/15/18 | Sold | $355,000 | 0.0% | $136 / Sq Ft |
| 04/18/2018 04/18/18 | Pending | -- | -- | -- |
| 04/18/2018 04/18/18 | For Sale | $355,000 | +8.2% | $136 / Sq Ft |
| 05/16/2013 05/16/13 | Sold | $328,000 | -2.1% | -- |
| 10/15/2012 10/15/12 | Pending | -- | -- | -- |
| 07/19/2012 07/19/12 | For Sale | $335,000 | -- | -- |
Tax History Compared to Growth
Agents Affiliated with this Home
-
Jennifer D'Alesandro

Seller's Agent in 2024
Jennifer D'Alesandro
Keller Williams Realty - Moorestown
(609) 320-3122
27 in this area
135 Total Sales
-
Rachel Rowe

Buyer's Agent in 2024
Rachel Rowe
Weichert Corporate
(856) 981-8856
1 in this area
70 Total Sales
-
Deborah Sabel

Seller's Agent in 2018
Deborah Sabel
Long & Foster
(609) 220-4967
22 in this area
124 Total Sales
-
N
Seller's Agent in 2013
NANCY SCHUMACHER
RE/MAX
-
Deborah Sterner
D
Buyer's Agent in 2013
Deborah Sterner
Weichert Corporate
(609) 238-1116
4 Total Sales
Map
Source: Bright MLS
MLS Number: 1004037736
APN: 20 04804-0000-00001-0001-C0056
- 110 Nantucket Trail
- 14 Wrentham Dr Unit 34
- 122 Lenape Trail
- 0 Jackson Rd Unit NJBL2085060
- 0 Tuckerton and Atsion Rd
- 2 Brookside Dr
- 37 Osage Trail
- 7 Heron Ct
- 1 Corsham Dr
- 8 Stonehenge Dr
- 23 Lenape Trail
- 2 N Lakeside Dr W
- 1 Knotty Oak Dr
- 12 Nottingham Dr
- 14 Corsham Dr
- 109 Mohawk Trail
- 69 Tallowood Dr
- 5 Big Look Trail
- 143 Atsion Rd
- 138 Stokes Rd
