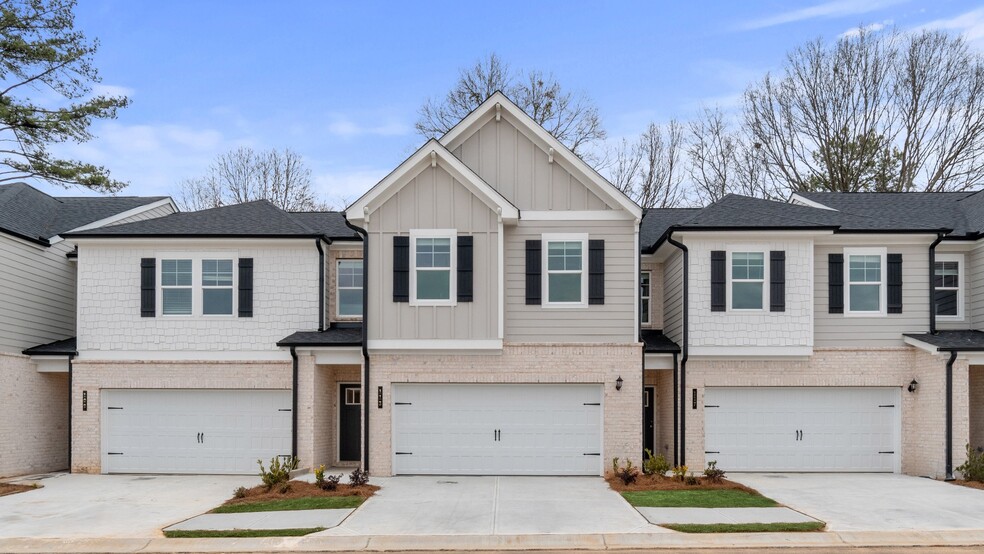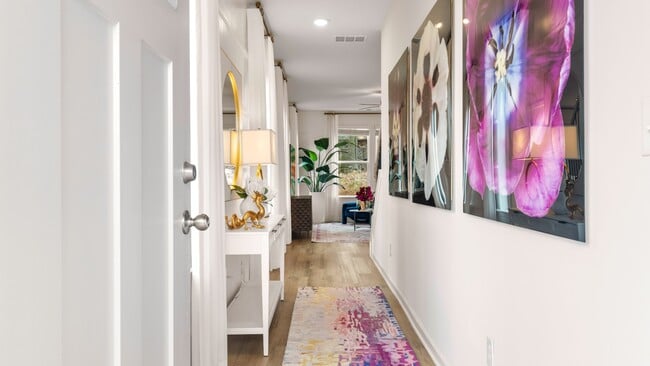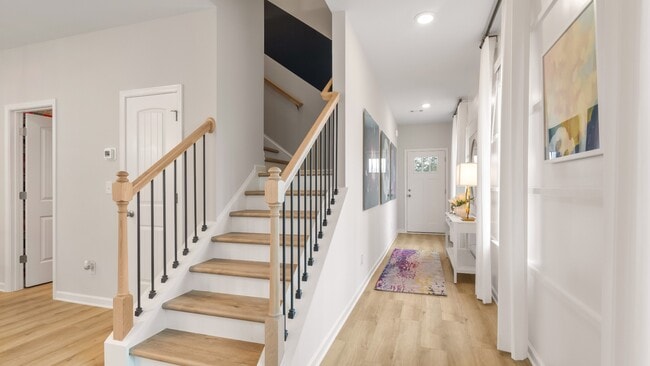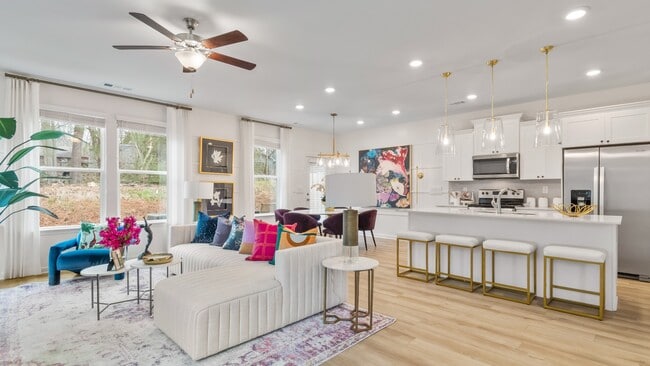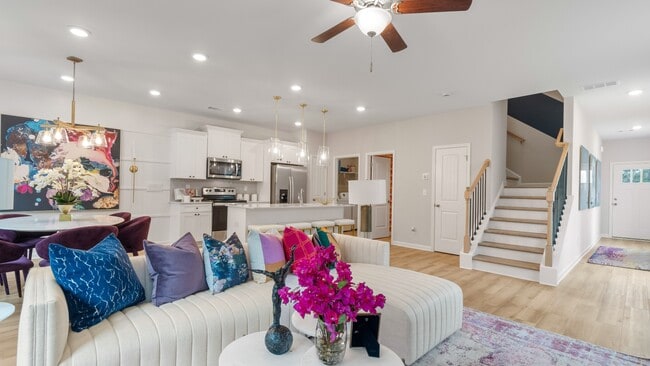
Estimated payment $2,201/month
Total Views
515
3
Beds
2.5
Baths
1,941
Sq Ft
$167
Price per Sq Ft
Highlights
- Community Cabanas
- Gated Community
- Breakfast Area or Nook
- New Construction
- Pond in Community
- 4-minute walk to Gardner Park
About This Home
Proud OBIE 2023 Award Winning Floorplan! Generous Primary Suite: A spacious primary suite with a walk-in closet, private en suite bathroom with dual vanity, tub and walk-in shower. Spacious Open Concept Kitchen: Enjoy a kitchen island overlooking the breakfast area and family room, perfect for entertaining and family gatherings. Loft Area: A spacious loft area upstairs offers a second living area for relaxation.
Townhouse Details
Home Type
- Townhome
HOA Fees
- $175 Monthly HOA Fees
Parking
- 2 Car Garage
Home Design
- New Construction
Interior Spaces
- 2-Story Property
- Breakfast Area or Nook
Bedrooms and Bathrooms
- 3 Bedrooms
Community Details
Overview
- Pond in Community
Recreation
- Community Cabanas
- Lap or Exercise Community Pool
- Tot Lot
- Trails
Security
- Gated Community
Matterport 3D Tour
Map
Other Move In Ready Homes in Diamante
About the Builder
Nearby Homes
- 952 E Atlanta Rd
- 101 Bridge Park Ct
- 110 Wildwood Rd Unit 2
- 4863 N Henry Blvd
- 0 SW East Fairview Rd Unit 10435662
- 805 Abarca Ln
- 201 Brush Creek Ct
- 3470 N Henry Blvd
- 809 Abarca Ln
- 197 Brush Creek Ct
- 193 Brush Creek Ct
- 189 Brush Creek Ct
- 185 Brush Creek Ct
- 813 Abarca Ln
- 173 Brush Creek Ct
- 216 Epping St Unit 5
- 138 Highway E
- 4891 SW East Fairview Rd
- 0 Shields Rd Unit 10536569
- 500 McCain Creek Trail
