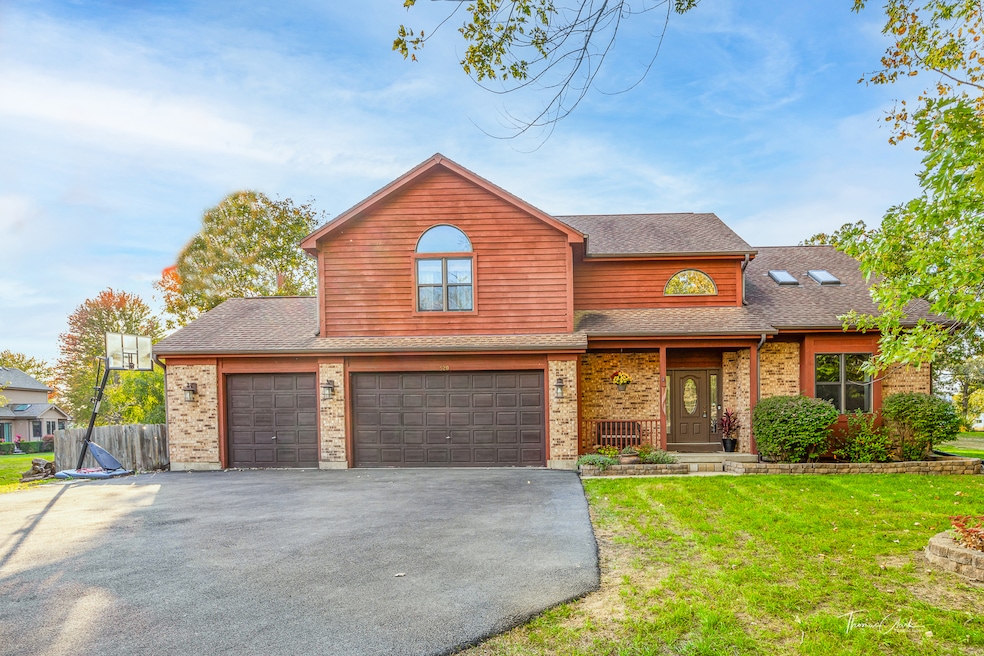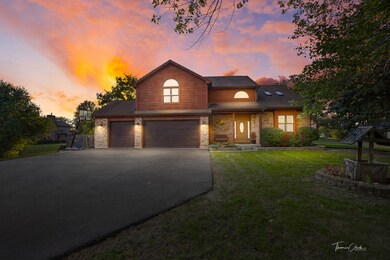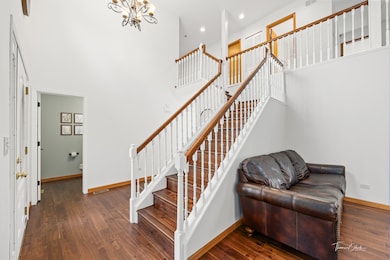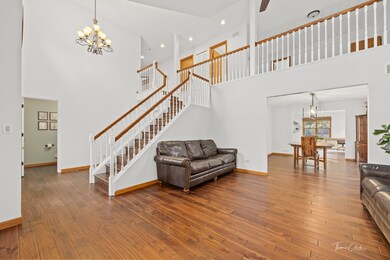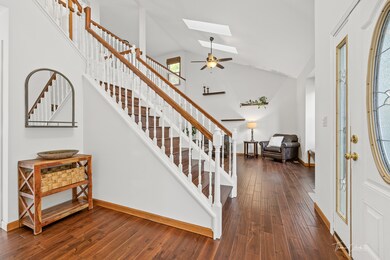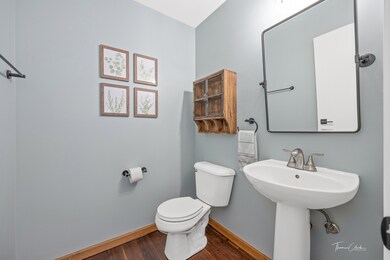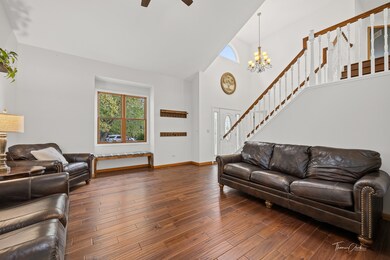
520 Apache Trail Lake Villa, IL 60046
Monaville NeighborhoodHighlights
- Deck
- Wood Flooring
- Bonus Room
- Thompson Elementary School Rated A-
- Whirlpool Bathtub
- Steam Shower
About This Home
As of May 2025This home is located at 520 Apache Trail, Lake Villa, IL 60046 and is currently priced at $480,000, approximately $176 per square foot. This property was built in 1996. 520 Apache Trail is a home located in Lake County with nearby schools including Thompson Elementary School, Palombi Middle School, and Lakes Community High School.
Last Agent to Sell the Property
Keller Williams Infinity License #475211452 Listed on: 04/11/2025

Home Details
Home Type
- Single Family
Est. Annual Taxes
- $11,255
Year Built
- Built in 1996
Lot Details
- Lot Dimensions are 153x287x143x265
Parking
- 3 Car Garage
- Driveway
Home Design
- Brick Exterior Construction
Interior Spaces
- 2,727 Sq Ft Home
- 2-Story Property
- Gas Log Fireplace
- Entrance Foyer
- Family Room with Fireplace
- Family Room Downstairs
- Formal Dining Room
- Den
- Bonus Room
- Wood Flooring
Kitchen
- Range
- Microwave
- Dishwasher
- Stainless Steel Appliances
- Granite Countertops
- Disposal
Bedrooms and Bathrooms
- 4 Bedrooms
- 4 Potential Bedrooms
- Walk-In Closet
- Dual Sinks
- Whirlpool Bathtub
- Steam Shower
- Separate Shower
Laundry
- Laundry Room
- Dryer
- Washer
Basement
- Basement Fills Entire Space Under The House
- Finished Basement Bathroom
Outdoor Features
- Deck
- Patio
Utilities
- Central Air
- Heating System Uses Natural Gas
- Well
- Water Purifier is Owned
- Septic Tank
Community Details
- Ishnala Country Estates Subdivision
Ownership History
Purchase Details
Home Financials for this Owner
Home Financials are based on the most recent Mortgage that was taken out on this home.Purchase Details
Home Financials for this Owner
Home Financials are based on the most recent Mortgage that was taken out on this home.Purchase Details
Purchase Details
Similar Homes in the area
Home Values in the Area
Average Home Value in this Area
Purchase History
| Date | Type | Sale Price | Title Company |
|---|---|---|---|
| Warranty Deed | $480,000 | Citywide Title | |
| Warranty Deed | $302,500 | Ct | |
| Legal Action Court Order | -- | None Available | |
| Warranty Deed | $63,500 | -- |
Mortgage History
| Date | Status | Loan Amount | Loan Type |
|---|---|---|---|
| Open | $456,000 | New Conventional | |
| Previous Owner | $313,000 | New Conventional | |
| Previous Owner | $296,092 | FHA | |
| Previous Owner | $297,020 | FHA | |
| Previous Owner | $254,000 | Unknown | |
| Previous Owner | $196,600 | Unknown | |
| Previous Owner | $65,000 | Credit Line Revolving | |
| Previous Owner | $25,000 | Credit Line Revolving | |
| Previous Owner | $192,000 | Unknown | |
| Previous Owner | $165,000 | Unknown |
Property History
| Date | Event | Price | Change | Sq Ft Price |
|---|---|---|---|---|
| 05/30/2025 05/30/25 | Sold | $480,000 | -4.0% | $176 / Sq Ft |
| 05/01/2025 05/01/25 | Pending | -- | -- | -- |
| 04/21/2025 04/21/25 | For Sale | $500,000 | 0.0% | $183 / Sq Ft |
| 04/13/2025 04/13/25 | Pending | -- | -- | -- |
| 04/11/2025 04/11/25 | For Sale | $500,000 | +65.3% | $183 / Sq Ft |
| 08/26/2014 08/26/14 | Sold | $302,500 | -3.9% | $111 / Sq Ft |
| 07/28/2014 07/28/14 | Pending | -- | -- | -- |
| 06/28/2014 06/28/14 | For Sale | $314,900 | -- | $115 / Sq Ft |
Tax History Compared to Growth
Tax History
| Year | Tax Paid | Tax Assessment Tax Assessment Total Assessment is a certain percentage of the fair market value that is determined by local assessors to be the total taxable value of land and additions on the property. | Land | Improvement |
|---|---|---|---|---|
| 2024 | $10,781 | $127,562 | $18,745 | $108,817 |
| 2023 | $10,781 | $112,707 | $16,562 | $96,145 |
| 2022 | $11,255 | $112,877 | $15,726 | $97,151 |
| 2021 | $10,717 | $104,855 | $14,608 | $90,247 |
| 2020 | $10,663 | $101,496 | $14,140 | $87,356 |
| 2019 | $11,531 | $97,546 | $13,590 | $83,956 |
| 2018 | $11,022 | $97,943 | $15,821 | $82,122 |
| 2017 | $10,682 | $95,331 | $15,399 | $79,932 |
| 2016 | $10,832 | $91,470 | $14,775 | $76,695 |
| 2015 | $10,444 | $85,430 | $13,799 | $71,631 |
| 2014 | $10,807 | $91,906 | $19,090 | $72,816 |
| 2012 | $10,019 | $92,349 | $19,182 | $73,167 |
Agents Affiliated with this Home
-
Matt Laxton
M
Seller's Agent in 2025
Matt Laxton
Keller Williams Infinity
(630) 778-5800
1 in this area
1 Total Sale
-
Tina Henry

Buyer's Agent in 2025
Tina Henry
Coldwell Banker Realty
(847) 308-8462
3 in this area
89 Total Sales
-
K
Seller's Agent in 2014
Kevin Walsh
RE/MAX Showcase
-
Judy Fornero

Buyer's Agent in 2014
Judy Fornero
Grand Realty Group, Inc.
(847) 687-2136
18 Total Sales
Map
Source: Midwest Real Estate Data (MRED)
MLS Number: 12334532
APN: 06-05-302-004
- 802 Apache Trail
- 912 Apache Trail
- 806 Amber Ln
- 37782 N Cedar Lake Rd
- 37756 N Cedar Lake Rd
- 406 Monaville Rd
- 104 Oak Knoll Dr
- 330 Greenview Ln
- 686 Chippewa Cir
- 880 Savanna Springs Dr
- 411 Red Cedar Rd Unit I
- 2292 Iroquois Ln
- 661 W Huron Hills Trail
- 309 Blue Spruce Ct
- 862 Chesapeake Trail
- 24570 W Blackcherry Ln
- 238 Indian Ridge Ln
- 36269 N Eagle Ct
- 2146 Prairie Trail
- 21 E Dahlia Ln
