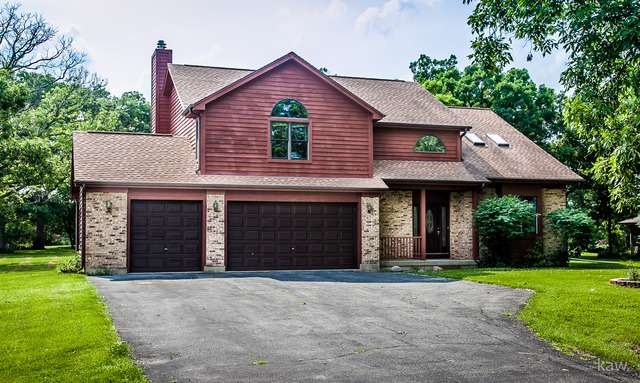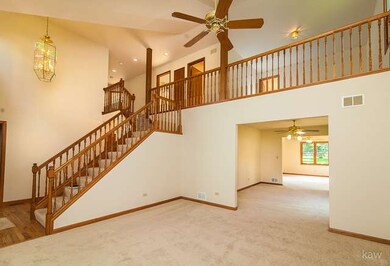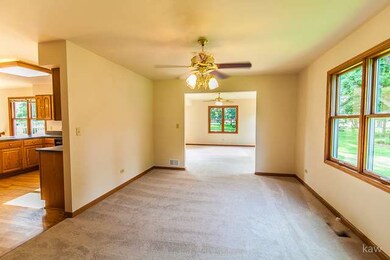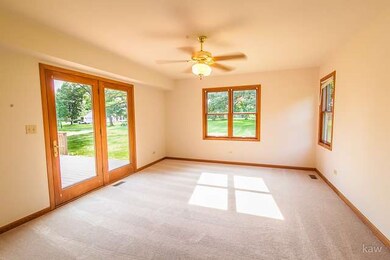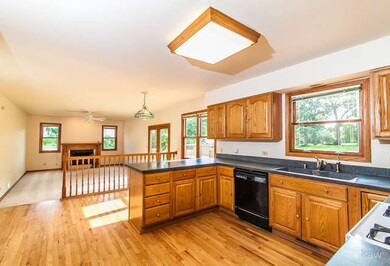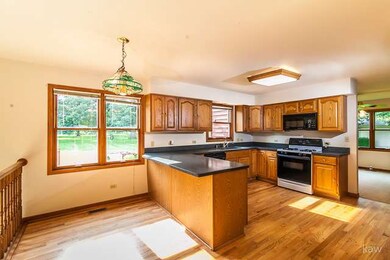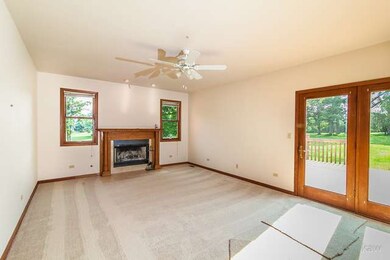
520 Apache Trail Lake Villa, IL 60046
Monaville NeighborhoodHighlights
- Colonial Architecture
- Deck
- Vaulted Ceiling
- Thompson Elementary School Rated A-
- Wooded Lot
- Wood Flooring
About This Home
As of May 2025Pretty as a Private Park! Just repainted inside and out- all new carpet and hardwood floors just refinished too. Impressive Entry way with soaring ceiling accented by skylites. 1st floor den. Spacious kitchen with updated counter top. Sunken family rm with Fireplace & glass sliding doors lead to Private Deck. Master bdrm features Cathedral Ceiling, walk-in closet and Master bath. 3 additional bdrms + loft. SEE ME!!
Last Agent to Sell the Property
Kevin Walsh
RE/MAX Showcase Listed on: 06/28/2014

Home Details
Home Type
- Single Family
Est. Annual Taxes
- $10,781
Year Built
- 1996
Lot Details
- East or West Exposure
- Wooded Lot
Parking
- Attached Garage
- Driveway
- Parking Included in Price
- Garage Is Owned
Home Design
- Colonial Architecture
- Slab Foundation
- Asphalt Shingled Roof
- Cedar
Interior Spaces
- Primary Bathroom is a Full Bathroom
- Vaulted Ceiling
- Skylights
- Fireplace With Gas Starter
- Entrance Foyer
- Dining Area
- Den
- Loft
- First Floor Utility Room
- Laundry on main level
- Wood Flooring
- Unfinished Basement
- Basement Fills Entire Space Under The House
- Breakfast Bar
Outdoor Features
- Deck
Utilities
- Forced Air Heating and Cooling System
- Heating System Uses Gas
- Well
- Private or Community Septic Tank
Listing and Financial Details
- Homeowner Tax Exemptions
Ownership History
Purchase Details
Home Financials for this Owner
Home Financials are based on the most recent Mortgage that was taken out on this home.Purchase Details
Home Financials for this Owner
Home Financials are based on the most recent Mortgage that was taken out on this home.Purchase Details
Purchase Details
Similar Homes in Lake Villa, IL
Home Values in the Area
Average Home Value in this Area
Purchase History
| Date | Type | Sale Price | Title Company |
|---|---|---|---|
| Warranty Deed | $480,000 | Citywide Title | |
| Warranty Deed | $302,500 | Ct | |
| Legal Action Court Order | -- | None Available | |
| Warranty Deed | $63,500 | -- |
Mortgage History
| Date | Status | Loan Amount | Loan Type |
|---|---|---|---|
| Open | $456,000 | New Conventional | |
| Previous Owner | $313,000 | New Conventional | |
| Previous Owner | $296,092 | FHA | |
| Previous Owner | $297,020 | FHA | |
| Previous Owner | $254,000 | Unknown | |
| Previous Owner | $196,600 | Unknown | |
| Previous Owner | $65,000 | Credit Line Revolving | |
| Previous Owner | $25,000 | Credit Line Revolving | |
| Previous Owner | $192,000 | Unknown | |
| Previous Owner | $165,000 | Unknown |
Property History
| Date | Event | Price | Change | Sq Ft Price |
|---|---|---|---|---|
| 05/30/2025 05/30/25 | Sold | $480,000 | -4.0% | $176 / Sq Ft |
| 05/01/2025 05/01/25 | Pending | -- | -- | -- |
| 04/21/2025 04/21/25 | For Sale | $500,000 | 0.0% | $183 / Sq Ft |
| 04/13/2025 04/13/25 | Pending | -- | -- | -- |
| 04/11/2025 04/11/25 | For Sale | $500,000 | +65.3% | $183 / Sq Ft |
| 08/26/2014 08/26/14 | Sold | $302,500 | -3.9% | $111 / Sq Ft |
| 07/28/2014 07/28/14 | Pending | -- | -- | -- |
| 06/28/2014 06/28/14 | For Sale | $314,900 | -- | $115 / Sq Ft |
Tax History Compared to Growth
Tax History
| Year | Tax Paid | Tax Assessment Tax Assessment Total Assessment is a certain percentage of the fair market value that is determined by local assessors to be the total taxable value of land and additions on the property. | Land | Improvement |
|---|---|---|---|---|
| 2024 | $10,781 | $127,562 | $18,745 | $108,817 |
| 2023 | $10,781 | $112,707 | $16,562 | $96,145 |
| 2022 | $11,255 | $112,877 | $15,726 | $97,151 |
| 2021 | $10,717 | $104,855 | $14,608 | $90,247 |
| 2020 | $10,663 | $101,496 | $14,140 | $87,356 |
| 2019 | $11,531 | $97,546 | $13,590 | $83,956 |
| 2018 | $11,022 | $97,943 | $15,821 | $82,122 |
| 2017 | $10,682 | $95,331 | $15,399 | $79,932 |
| 2016 | $10,832 | $91,470 | $14,775 | $76,695 |
| 2015 | $10,444 | $85,430 | $13,799 | $71,631 |
| 2014 | $10,807 | $91,906 | $19,090 | $72,816 |
| 2012 | $10,019 | $92,349 | $19,182 | $73,167 |
Agents Affiliated with this Home
-
M
Seller's Agent in 2025
Matt Laxton
Keller Williams Infinity
-
T
Buyer's Agent in 2025
Tina Henry
Coldwell Banker Realty
-
K
Seller's Agent in 2014
Kevin Walsh
RE/MAX Showcase
-
J
Buyer's Agent in 2014
Judy Fornero
Grand Realty Group, Inc.
Map
Source: Midwest Real Estate Data (MRED)
MLS Number: MRD08658328
APN: 06-05-302-004
- 802 Apache Trail
- 806 Amber Ln
- 621 Blazing Star Dr
- 509 Blazing Star Dr
- 24099 W Haidi Ln
- 24094 W Haidi Ln
- 37580 N Fairfield Rd
- 37782 N Cedar Lake Rd
- 37756 N Cedar Lake Rd
- 406 Monaville Rd
- 1174 Pine Tree Ct Unit II
- 612 Pine View Pass
- 330 Greenview Ln
- 686 Chippewa Cir
- 852 Black Cherry Ln
- 411 Red Cedar Rd Unit I
- 2292 Iroquois Ln
- 36432 N Fairfield Rd
- 768 Fieldstone Dr
- 309 Blue Spruce Ct
