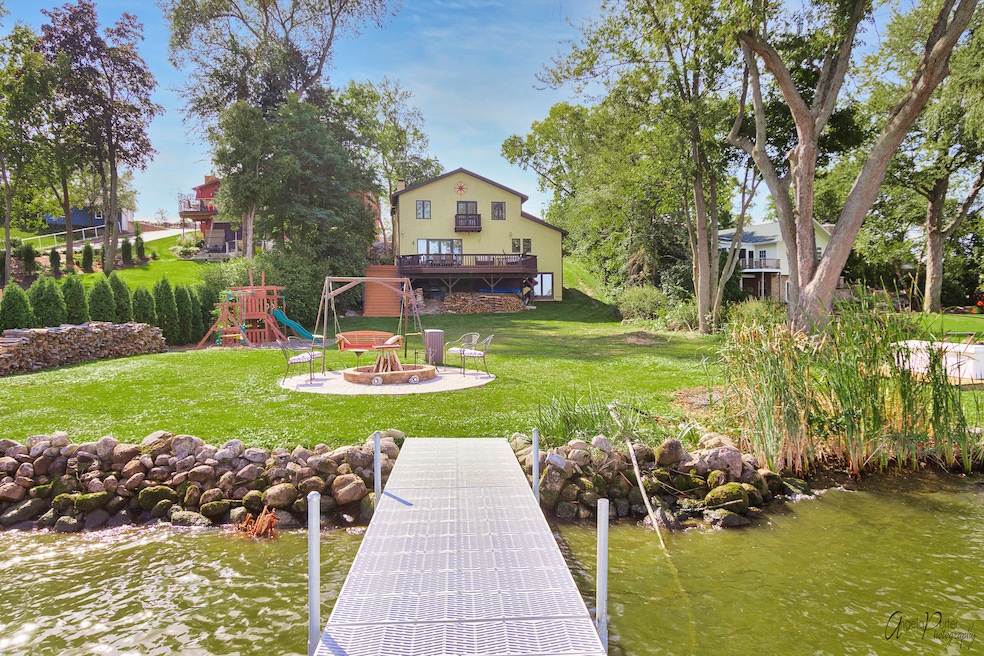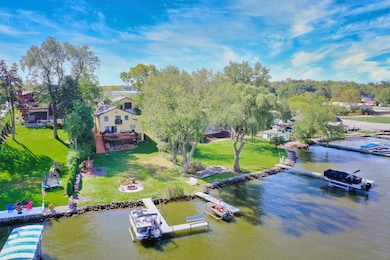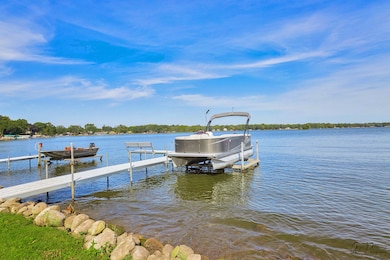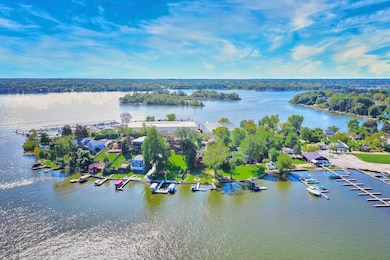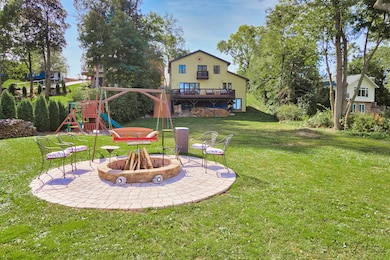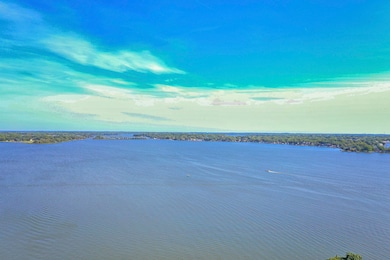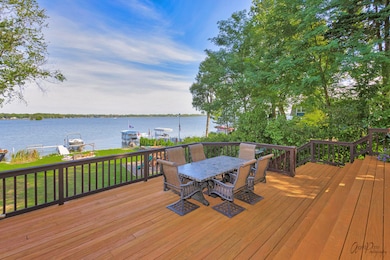520 Bald Knob Rd Johnsburg, IL 60051
East Johnsburg NeighborhoodEstimated payment $4,754/month
Highlights
- Lake Front
- Deck
- Home Gym
- East Dubuque Junior High School Rated 9+
- Wood Flooring
- Den
About This Home
A Once-in-a-Lifetime Opportunity on Pistakee Lake! Stop dreaming and start living the waterfront lifestyle you deserve! This stunning home on beautiful Pistakee Lake, part of the Chain O' Lakes offers panoramic lake views, pristine waterfront living, and everything you could want in a lakeside retreat, this is the home you've been waiting for! Relax on your expansive deck or unwind in the beautifully landscaped yard, all while soaking in breathtaking water views. The home has been meticulously maintained with updates throughout, including a gourmet kitchen featuring custom hickory cabinets, new appliances, and a large island perfect for entertaining. Boasting 3 spacious bedrooms, a first-floor den, and a master suite with private balcony access, double closets. There's plenty of space for everyone. The open-concept family room with hardwood floors, a cozy fireplace, and a slider to the deck makes it easy to enjoy the outdoors year-round. Other highlights include a custom brick paver patio with a firepit, a new pier system, and a sand-bottom waterfront perfect for swimming or docking your boat. With a full walk-out basement, workout room, upgraded electrical, newer roof, 2 new furnaces, and so much more, this home is truly a turnkey dream. Don't miss out on this rare chance to own a piece of paradise at a price you can't ignore. Bring your boat, your family, and your dreams-Pistakee Lake is waiting for you! Waterfront living at its best!
Home Details
Home Type
- Single Family
Est. Annual Taxes
- $11,098
Year Built
- Built in 1940
Lot Details
- 0.25 Acre Lot
- Lot Dimensions are 68x274x66x258
- Lake Front
- Property fronts a lake that is connected to a chain of lakes
- Paved or Partially Paved Lot
Parking
- 2 Car Attached Garage
- Garage Transmitter
- Garage Door Opener
- Driveway
- Parking Included in Price
Home Design
- Asphalt Roof
- Cedar
Interior Spaces
- 2,030 Sq Ft Home
- 2-Story Property
- Ceiling Fan
- Wood Burning Fireplace
- Entrance Foyer
- Family Room
- Living Room with Fireplace
- Dining Room
- Den
- Home Gym
- Water Views
- Partially Finished Basement
- Basement Fills Entire Space Under The House
Kitchen
- Range
- Microwave
- Dishwasher
- Disposal
Flooring
- Wood
- Laminate
- Ceramic Tile
Bedrooms and Bathrooms
- 3 Bedrooms
- 3 Potential Bedrooms
Laundry
- Laundry Room
- Dryer
- Washer
Outdoor Features
- Tideland Water Rights
- Deck
- Patio
- Fire Pit
Schools
- Ringwood School Primary Ctr Elementary School
- Johnsburg Junior High School
- Johnsburg High School
Utilities
- Forced Air Heating and Cooling System
- Two Heating Systems
- Heating System Uses Natural Gas
- Well
- Private or Community Septic Tank
Listing and Financial Details
- Homeowner Tax Exemptions
Map
Home Values in the Area
Average Home Value in this Area
Tax History
| Year | Tax Paid | Tax Assessment Tax Assessment Total Assessment is a certain percentage of the fair market value that is determined by local assessors to be the total taxable value of land and additions on the property. | Land | Improvement |
|---|---|---|---|---|
| 2024 | $11,393 | $175,526 | $53,763 | $121,763 |
| 2023 | $11,098 | $157,253 | $48,166 | $109,087 |
| 2022 | $10,370 | $139,267 | $44,685 | $94,582 |
| 2021 | $9,875 | $129,696 | $41,614 | $88,082 |
| 2020 | $9,566 | $124,289 | $39,879 | $84,410 |
| 2019 | $9,843 | $118,022 | $37,868 | $80,154 |
| 2018 | $9,579 | $112,670 | $36,151 | $76,519 |
| 2017 | $9,338 | $105,744 | $33,929 | $71,815 |
| 2016 | $9,247 | $98,826 | $31,709 | $67,117 |
| 2013 | -- | $88,826 | $31,219 | $57,607 |
Property History
| Date | Event | Price | List to Sale | Price per Sq Ft |
|---|---|---|---|---|
| 03/08/2025 03/08/25 | For Sale | $725,000 | 0.0% | $357 / Sq Ft |
| 02/24/2025 02/24/25 | Pending | -- | -- | -- |
| 01/28/2025 01/28/25 | For Sale | $725,000 | -- | $357 / Sq Ft |
Purchase History
| Date | Type | Sale Price | Title Company |
|---|---|---|---|
| Interfamily Deed Transfer | -- | None Available | |
| Interfamily Deed Transfer | -- | -- | |
| Trustee Deed | -- | -- |
Mortgage History
| Date | Status | Loan Amount | Loan Type |
|---|---|---|---|
| Open | $190,000 | No Value Available |
Source: Midwest Real Estate Data (MRED)
MLS Number: 12278638
APN: 10-17-201-002
- Lot 6&7 Pistakee View Dr
- Lot 2 Pitzen Rd
- Lot 1-5 N Lewis Ln
- 1304 River Terrace Dr
- 4709 Oeffling Ct
- 3233 N Bayview Ln
- 1406 Channel Beach Ave
- 1413 W Sunnyside Dr
- 4709 William St
- 5009 Memory Trail
- 2912 N Magellan Dr
- 35769 N Cedar Island
- 615 W Eastern Ave
- 4415 Mayfair Dr
- 4117 N Johnsburg Rd
- 28986 W Manitoba Trail
- 5207 N Lake St
- 609 Monterrey Terrace
- 2813 Regner Rd
- 35100 N Indian Trail
- 163 Eagle Point Rd Unit 1
- 4 N Pistakee Lake Rd
- 22 N Pistakee Lake Rd Unit 2A
- 45 Ernest Ave
- 3 Lilac Ave
- 31 Troy St
- 115 Nippersink Blvd Unit 201
- 117 Nippersink Blvd Unit 405
- 117 Nippersink Blvd Unit 401
- 616 Windsor Dr Unit D
- 2916 Oakwood Ave
- 149 Forest Ave Unit B
- 306 Waverly St Unit ID1244943P
- 2712 Shorewood Dr Unit ID1305762P
- 46 N Lake Ave Unit 2S
- 310 S State Route 59
- 2700 Hartigan Rd
- 45 Nassau Colony Unit 3
- 58 Vail Colony Unit 10
- 26528 W Ingleside Shore Rd
