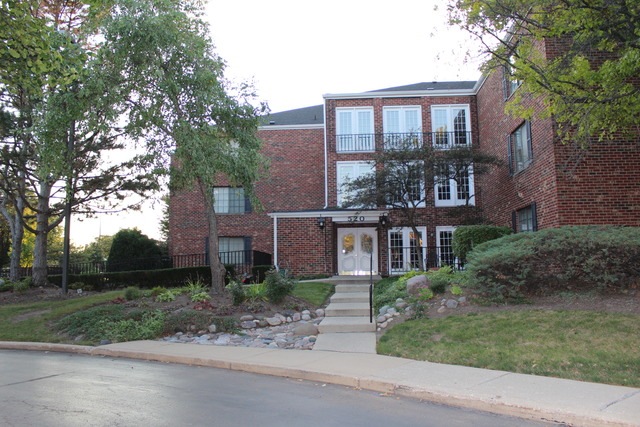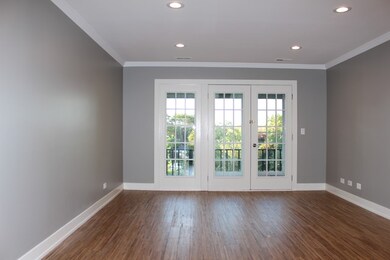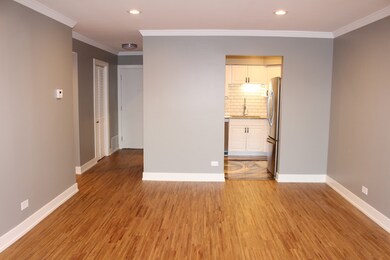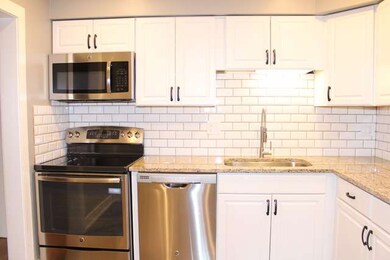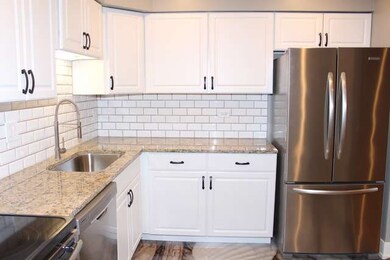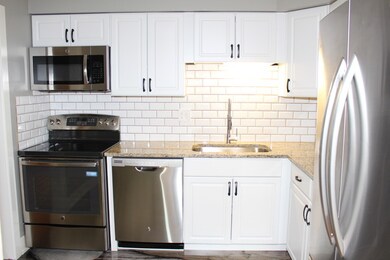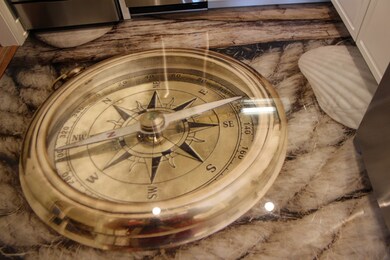
Park Orleans 520 Biesterfield Rd Unit E309 Elk Grove Village, IL 60007
Elk Grove Village East NeighborhoodHighlights
- Stainless Steel Appliances
- Attached Garage
- Patio
- Elk Grove High School Rated A
- Breakfast Bar
- Forced Air Heating and Cooling System
About This Home
As of August 2021Absolutely gorgeous! Totally remodeled featuring white kitchen cabinets, granite counters, stainless appliances and ultra unique custom epoxy 3D floor in kitchen. Both baths were fully remodeled with ceramic walls and floors. Brand new bedroom carpeting, can lights thru-out, stunning paint colors and hardwood living room and hall. Come see ~ you won't want to leave! Well run building and in walking distance of Pavilion fitness center, shopping, library, restaurants, movies, forest preserve and more. Easy access to expressways and Woodfield. Underground parking #26 included.
Last Agent to Sell the Property
N. W. Village Realty, Inc. License #471006433 Listed on: 10/31/2015
Last Buyer's Agent
Berkshire Hathaway HomeServices American Heritage License #471001181

Property Details
Home Type
- Condominium
Est. Annual Taxes
- $2,596
Year Built
- 1983
HOA Fees
- $243 per month
Parking
- Attached Garage
- Driveway
- Parking Included in Price
Home Design
- Brick Exterior Construction
- Slab Foundation
- Asphalt Shingled Roof
Kitchen
- Breakfast Bar
- Oven or Range
- Microwave
- Dishwasher
- Stainless Steel Appliances
Laundry
- Dryer
- Washer
Utilities
- Forced Air Heating and Cooling System
- Lake Michigan Water
Additional Features
- Primary Bathroom is a Full Bathroom
- North or South Exposure
- Patio
Listing and Financial Details
- Homeowner Tax Exemptions
Community Details
Amenities
- Common Area
Pet Policy
- Pets Allowed
Ownership History
Purchase Details
Home Financials for this Owner
Home Financials are based on the most recent Mortgage that was taken out on this home.Purchase Details
Home Financials for this Owner
Home Financials are based on the most recent Mortgage that was taken out on this home.Purchase Details
Purchase Details
Similar Homes in Elk Grove Village, IL
Home Values in the Area
Average Home Value in this Area
Purchase History
| Date | Type | Sale Price | Title Company |
|---|---|---|---|
| Warranty Deed | $195,000 | Chicago Title | |
| Warranty Deed | $157,000 | Chicago Title Insurance Co | |
| Special Warranty Deed | $100,000 | Premier Title | |
| Deed In Lieu Of Foreclosure | -- | None Available |
Mortgage History
| Date | Status | Loan Amount | Loan Type |
|---|---|---|---|
| Open | $152,000 | New Conventional | |
| Previous Owner | $125,600 | Adjustable Rate Mortgage/ARM | |
| Previous Owner | $123,000 | Unknown | |
| Previous Owner | $136,000 | Credit Line Revolving | |
| Previous Owner | $54,000 | Credit Line Revolving | |
| Previous Owner | $80,000 | Unknown |
Property History
| Date | Event | Price | Change | Sq Ft Price |
|---|---|---|---|---|
| 08/02/2021 08/02/21 | Sold | $195,000 | -2.5% | $195 / Sq Ft |
| 06/23/2021 06/23/21 | Pending | -- | -- | -- |
| 06/20/2021 06/20/21 | For Sale | $200,000 | +27.4% | $200 / Sq Ft |
| 12/23/2015 12/23/15 | Sold | $157,000 | -4.8% | -- |
| 11/09/2015 11/09/15 | Pending | -- | -- | -- |
| 10/31/2015 10/31/15 | For Sale | $164,900 | -- | -- |
Tax History Compared to Growth
Tax History
| Year | Tax Paid | Tax Assessment Tax Assessment Total Assessment is a certain percentage of the fair market value that is determined by local assessors to be the total taxable value of land and additions on the property. | Land | Improvement |
|---|---|---|---|---|
| 2024 | $2,596 | $16,782 | $445 | $16,337 |
| 2023 | $2,596 | $16,782 | $445 | $16,337 |
| 2022 | $2,596 | $16,782 | $445 | $16,337 |
| 2021 | $2,979 | $14,063 | $274 | $13,789 |
| 2020 | $2,931 | $14,063 | $274 | $13,789 |
| 2019 | $2,997 | $15,741 | $274 | $15,467 |
| 2018 | $1,414 | $8,590 | $235 | $8,355 |
| 2017 | $1,420 | $8,590 | $235 | $8,355 |
| 2016 | $1,550 | $8,590 | $235 | $8,355 |
| 2015 | $2,084 | $10,405 | $209 | $10,196 |
| 2014 | $3,384 | $15,384 | $209 | $15,175 |
| 2013 | -- | $15,384 | $209 | $15,175 |
Agents Affiliated with this Home
-
Andrew Congenie

Seller's Agent in 2021
Andrew Congenie
Compass
(630) 403-8067
3 in this area
130 Total Sales
-
Dee Toberman

Buyer's Agent in 2021
Dee Toberman
Berkshire Hathaway HomeServices Starck Real Estate
(847) 322-7929
1 in this area
127 Total Sales
-
Lori Christensen

Seller's Agent in 2015
Lori Christensen
N. W. Village Realty, Inc.
(847) 373-5158
155 in this area
249 Total Sales
-
Kathryn Roden

Buyer's Agent in 2015
Kathryn Roden
Berkshire Hathaway HomeServices American Heritage
(847) 354-5911
7 in this area
39 Total Sales
About Park Orleans
Map
Source: Midwest Real Estate Data (MRED)
MLS Number: MRD09076632
APN: 08-32-101-030-1058
- 540 Biesterfield Rd Unit 104A
- 850 Wellington Ave Unit 515
- 850 Wellington Ave Unit 304
- 898 Wellington Ave Unit 218
- 898 Wellington Ave Unit 310
- 815 Leicester Rd Unit A211
- 840 Wellington Ave Unit 318
- 840 Wellington Ave Unit 316
- 720 Wellington Ave Unit 516
- 805 Leicester Rd Unit B105
- 805 Leicester Rd Unit B103
- 805 Leicester Rd Unit B320
- 805 Leicester Rd Unit B118
- 700 Wellington Ave Unit 315
- 450 Banbury Ave
- 215 Brighton Rd
- 820 Pahl Rd Unit U11
- 740 Ruskin Dr
- 720 Ruskin Dr
- 50 Kendal Rd
