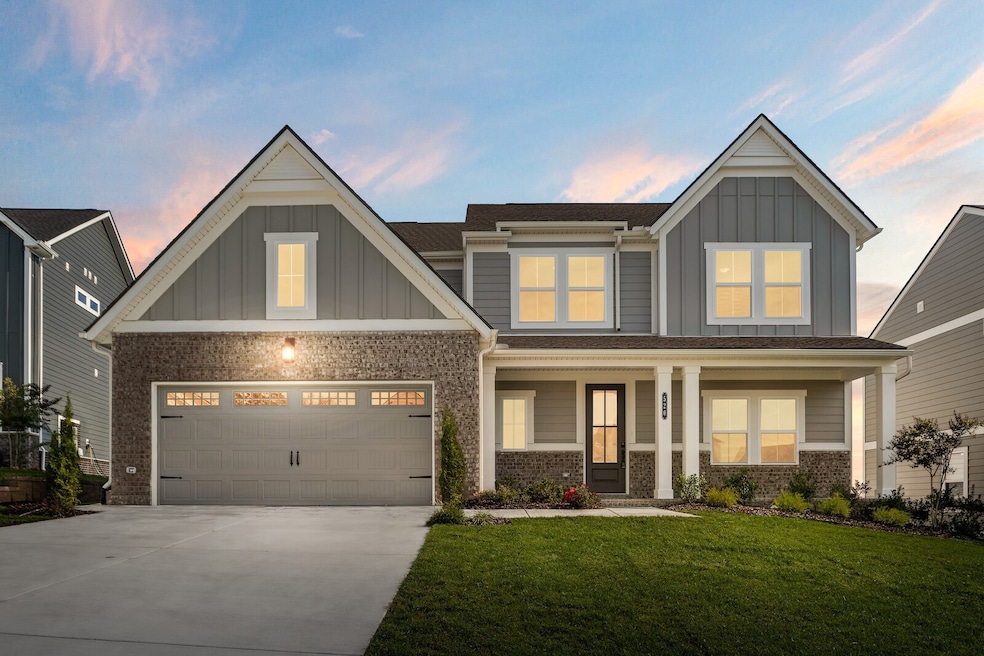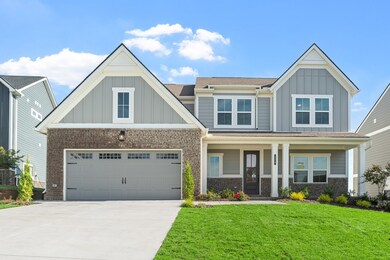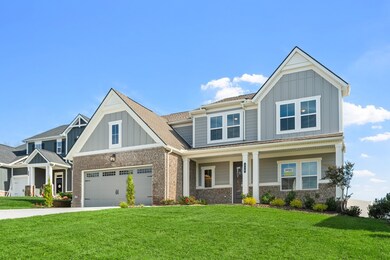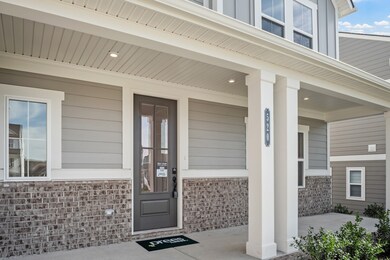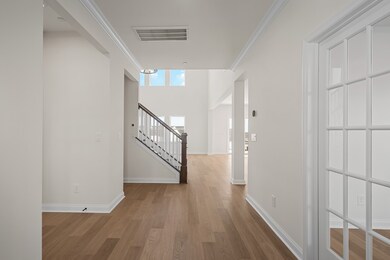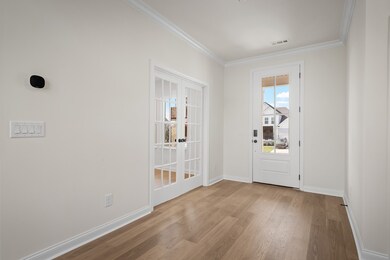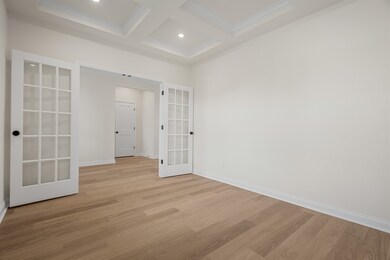520 Blue Olive Dr Smyrna, TN 37167
Estimated payment $3,931/month
Highlights
- Deck
- Separate Formal Living Room
- Covered Patio or Porch
- Stewarts Creek Elementary School Rated A-
- Community Pool
- 2 Car Attached Garage
About This Home
NOW OFFERING FIXED RATE BUYDOWN with preferred lender !!! Call Bruce Peterson at 615-739-1449 or Julie Adams at 615-289-3376 for details. DRAMATIC 2 STORY FAMILY ROOM WITH TONS OF LIGHT! The Leighland plan offers 5 beds, 3.5 bath & open concept dining/kitchen space. Home office/Formal Dining/flex room off foyer. Private Guest Retreat on the main level. Primary Suite, 3 secondary bedrooms & laundry are upstairs. Extend your living area to the outdoors on your covered front porch OR one of your two rear covered patio and deck. This home has been professionally designed with all Options chosen. Price includes all structural options, lot premium, & design selections. Ideal location close to 840, I-24, shops, restaurants, and more! Community amenities. Ask about our incentive when using our preferred lender.
Listing Agent
Drees Homes Brokerage Phone: 6157391449 License # 336720 Listed on: 11/09/2025
Open House Schedule
-
Sunday, November 16, 202512:00 to 3:00 pm11/16/2025 12:00:00 PM +00:0011/16/2025 3:00:00 PM +00:00Selling realtor to be onsite!Add to Calendar
Home Details
Home Type
- Single Family
Est. Annual Taxes
- $3,000
Year Built
- Built in 2025
Lot Details
- Back Yard Fenced
- Lot Has A Rolling Slope
HOA Fees
- $45 Monthly HOA Fees
Parking
- 2 Car Attached Garage
- Front Facing Garage
- Garage Door Opener
Home Design
- Shingle Roof
- Hardboard
Interior Spaces
- 2,961 Sq Ft Home
- Property has 2 Levels
- Gas Fireplace
- Entrance Foyer
- Separate Formal Living Room
- Interior Storage Closet
- Crawl Space
Kitchen
- Eat-In Kitchen
- Cooktop
- Microwave
- Dishwasher
- Disposal
Flooring
- Carpet
- Laminate
- Vinyl
Bedrooms and Bathrooms
- 5 Bedrooms | 1 Main Level Bedroom
- Walk-In Closet
- Double Vanity
Home Security
- Smart Lights or Controls
- Smart Locks
- Smart Thermostat
- Fire and Smoke Detector
Eco-Friendly Details
- Energy Recovery Ventilator
- Energy-Efficient Thermostat
Outdoor Features
- Deck
- Covered Patio or Porch
Schools
- Stewarts Creek Elementary School
- Stewarts Creek Middle School
- Stewarts Creek High School
Utilities
- Zoned Heating and Cooling System
- Heating System Uses Natural Gas
- Underground Utilities
- High-Efficiency Water Heater
Listing and Financial Details
- Property Available on 8/31/25
- Assessor Parcel Number 054 05200 R0030923
Community Details
Overview
- $1,450 One-Time Secondary Association Fee
- Association fees include ground maintenance, recreation facilities
- Cedar Hills Subdivision
Recreation
- Community Playground
- Community Pool
- Trails
Map
Home Values in the Area
Average Home Value in this Area
Tax History
| Year | Tax Paid | Tax Assessment Tax Assessment Total Assessment is a certain percentage of the fair market value that is determined by local assessors to be the total taxable value of land and additions on the property. | Land | Improvement |
|---|---|---|---|---|
| 2025 | -- | $20,000 | $20,000 | $0 |
| 2024 | -- | $20,000 | $20,000 | $0 |
Property History
| Date | Event | Price | List to Sale | Price per Sq Ft |
|---|---|---|---|---|
| 11/13/2025 11/13/25 | Price Changed | $689,990 | 0.0% | $233 / Sq Ft |
| 09/25/2025 09/25/25 | Price Changed | $689,900 | -1.4% | $233 / Sq Ft |
| 08/13/2025 08/13/25 | For Sale | $699,900 | -- | $236 / Sq Ft |
Purchase History
| Date | Type | Sale Price | Title Company |
|---|---|---|---|
| Special Warranty Deed | -- | Midtown Title |
Source: Realtracs
MLS Number: 3042802
APN: 054L-G-040.00-000
- 516 Little Penny Dr
- 529 Banchory Dr
- 1055 Inez Dr
- 100 Sidlaw Pass
- 110 Sidlaw Pass
- 120 Sidlaw Pass
- 150 Sidlaw Pass
- 1062 Inez Dr
- Leighland Plan at The Glades at Cedar Hills
- DAHLIA Plan at The Glades at Cedar Hills
- Wellsley Plan at The Glades at Cedar Hills
- COURTLAND Plan at The Glades at Cedar Hills
- 8104 Rocky Fork Almaville Rd
- 8108 Rocky Fork Almaville Rd
- 8116 Rocky Fork Almaville Rd
- 8120 Rocky Fork Almaville Rd
- 806 Mill Tree Ct
- Canyon Plan at Stewart's Glen - 55+ Active Adult
- Magnolia Plan at Stewart's Glen - 55+ Active Adult
- Hickory Plan at Stewart's Glen - 55+ Active Adult
- 926 Green Valley
- 8706 Rocky Fork Almaville Rd
- 6234 Kenwyn Pass
- 202 Zenith Ct
- 406 Birdstone Dr
- 269 Neal Ave
- 364 Sarava Ln
- 405 Pleasant Run Rd
- 604 Greenleaf Ave
- 192 Fletchers Way
- 4318 Spregan Way
- 4316 Spregan Way
- 4402 Erabele Dr
- 4252 Grapevine Loop
- 949 Seven Oaks Blvd
- 4221 Grapevine Loop
- 961 Seven Oaks Blvd
- 526 Hawk Cove
- 1012 7 Oaks Blvd
- 803 Buckhaven Dr
