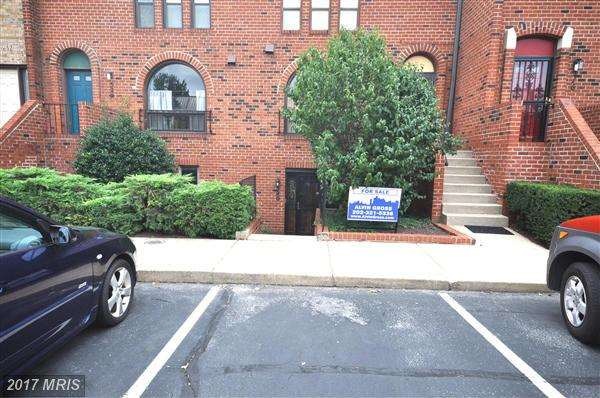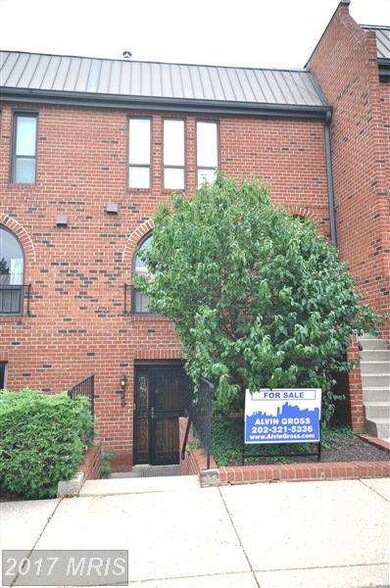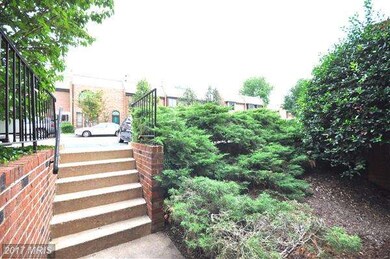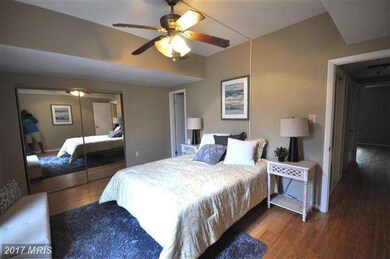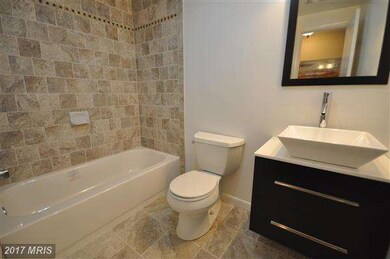
520 Brummel Ct NW Unit 520 Washington, DC 20012
Takoma NeighborhoodHighlights
- Gourmet Kitchen
- Wooded Lot
- Upgraded Countertops
- Colonial Architecture
- Wood Flooring
- Breakfast Area or Nook
About This Home
As of July 2021Nicely renovated 2 BR 2 BA w/ new kitchen w/ beautiful granite counters,stainless steel appliances, washer/dryer, natural travertine stone tiles, premium bathroom fixtures, beautiful new bamboo hardwood floors, lar closets w/ California Closet organizers, lar patio, & only minutes to downtown Silver Spring Metro, Shops, Restaurants & the new Walter Reed Development.
Last Agent to Sell the Property
XRealty.NET LLC License #583168 Listed on: 08/22/2016
Property Details
Home Type
- Condominium
Est. Annual Taxes
- $1,464
Year Built
- Built in 1981 | Remodeled in 2016
Lot Details
- Two or More Common Walls
- Back Yard Fenced
- Wooded Lot
HOA Fees
- $160 Monthly HOA Fees
Home Design
- Colonial Architecture
- Brick Exterior Construction
Interior Spaces
- 1,200 Sq Ft Home
- Ceiling height of 9 feet or more
- Ceiling Fan
- Insulated Windows
- Window Treatments
- Bay Window
- Atrium Windows
- Window Screens
- Sliding Doors
- Atrium Doors
- Dining Area
- Wood Flooring
Kitchen
- Gourmet Kitchen
- Breakfast Area or Nook
- Gas Oven or Range
- Microwave
- Dishwasher
- Kitchen Island
- Upgraded Countertops
- Disposal
Bedrooms and Bathrooms
- 2 Main Level Bedrooms
- En-Suite Bathroom
- 2 Full Bathrooms
Laundry
- Laundry Room
- Stacked Washer and Dryer
Parking
- On-Street Parking
- Parking Space Conveys
- 1 Assigned Parking Space
Outdoor Features
- Patio
Schools
- Takoma Educational Campus Elementary And Middle School
- Coolidge Senior High School
Utilities
- Forced Air Heating and Cooling System
- Natural Gas Water Heater
Community Details
- Brightwood Community
- Brightwood Subdivision
Listing and Financial Details
- Tax Lot 2077
- Assessor Parcel Number 3180//2077
Ownership History
Purchase Details
Home Financials for this Owner
Home Financials are based on the most recent Mortgage that was taken out on this home.Purchase Details
Home Financials for this Owner
Home Financials are based on the most recent Mortgage that was taken out on this home.Purchase Details
Home Financials for this Owner
Home Financials are based on the most recent Mortgage that was taken out on this home.Purchase Details
Purchase Details
Home Financials for this Owner
Home Financials are based on the most recent Mortgage that was taken out on this home.Similar Homes in Washington, DC
Home Values in the Area
Average Home Value in this Area
Purchase History
| Date | Type | Sale Price | Title Company |
|---|---|---|---|
| Special Warranty Deed | $500,000 | Smart Settlements Llc | |
| Special Warranty Deed | $399,000 | Db Title Llc | |
| Trustee Deed | $285,000 | None Available | |
| Deed | $135,300 | -- | |
| Deed | $49,500 | -- |
Mortgage History
| Date | Status | Loan Amount | Loan Type |
|---|---|---|---|
| Open | $450,000 | Purchase Money Mortgage | |
| Previous Owner | $387,030 | New Conventional | |
| Previous Owner | $260,000 | New Conventional | |
| Previous Owner | $188,000 | Stand Alone Refi Refinance Of Original Loan | |
| Previous Owner | $96,750 | No Value Available |
Property History
| Date | Event | Price | Change | Sq Ft Price |
|---|---|---|---|---|
| 07/03/2021 07/03/21 | Sold | $500,000 | 0.0% | $417 / Sq Ft |
| 06/10/2021 06/10/21 | Price Changed | $500,000 | -1.7% | $417 / Sq Ft |
| 06/10/2021 06/10/21 | For Sale | $508,900 | +27.5% | $424 / Sq Ft |
| 10/06/2016 10/06/16 | Sold | $399,000 | +2.6% | $333 / Sq Ft |
| 08/29/2016 08/29/16 | Pending | -- | -- | -- |
| 08/22/2016 08/22/16 | For Sale | $389,000 | -- | $324 / Sq Ft |
Tax History Compared to Growth
Tax History
| Year | Tax Paid | Tax Assessment Tax Assessment Total Assessment is a certain percentage of the fair market value that is determined by local assessors to be the total taxable value of land and additions on the property. | Land | Improvement |
|---|---|---|---|---|
| 2024 | $3,745 | $455,750 | $136,720 | $319,030 |
| 2023 | $3,473 | $423,320 | $127,000 | $296,320 |
| 2022 | $3,186 | $388,620 | $116,590 | $272,030 |
| 2021 | $3,393 | $412,520 | $123,760 | $288,760 |
| 2020 | $3,215 | $378,210 | $113,460 | $264,750 |
| 2019 | $2,845 | $334,690 | $100,410 | $234,280 |
| 2018 | $2,681 | $315,460 | $0 | $0 |
| 2017 | $2,389 | $281,050 | $0 | $0 |
| 2016 | $1,609 | $268,630 | $0 | $0 |
| 2015 | $1,465 | $249,590 | $0 | $0 |
| 2014 | $1,342 | $228,050 | $0 | $0 |
Agents Affiliated with this Home
-
Stacy Holscher

Seller's Agent in 2021
Stacy Holscher
Century 21 New Millennium
(703) 495-3135
1 in this area
35 Total Sales
-
Larry Poteat Jr
L
Buyer's Agent in 2021
Larry Poteat Jr
Fairfax Realty Premier
(301) 802-3446
1 in this area
23 Total Sales
-
Norman Domingo
N
Seller's Agent in 2016
Norman Domingo
XRealty.NET LLC
(888) 838-9044
1,427 Total Sales
-
JOHN MARCARIO

Buyer's Agent in 2016
JOHN MARCARIO
Century 21 Redwood Realty
(703) 244-2075
2 in this area
96 Total Sales
Map
Source: Bright MLS
MLS Number: 1001374345
APN: 3180-2077
- 592 Brummel Ct NW Unit 592
- 574 Brummel Ct NW Unit 574
- 576 Brummel Ct NW Unit 576
- 7407 9th St NW
- 7319 Baltimore Ave
- 814 Geranium St NW
- 7329 Baltimore Ave
- 7123 Chestnut St NW
- 7054 Eastern Ave NW Unit T-3
- 7111 8th St NW
- 7056 Eastern Ave NW Unit 308
- 1117 Fern St NW
- 7125 Georgia Ave NW Unit 2
- 7125 Georgia Ave NW Unit 5
- 7125 Georgia Ave NW Unit 9
- 7700 Georgia Ave NW Unit 303
- 7700 Georgia Ave NW Unit 4
- 7101 Georgia Ave NW Unit 3
- 6932 8th St NW
- 1205 Fern St NW
