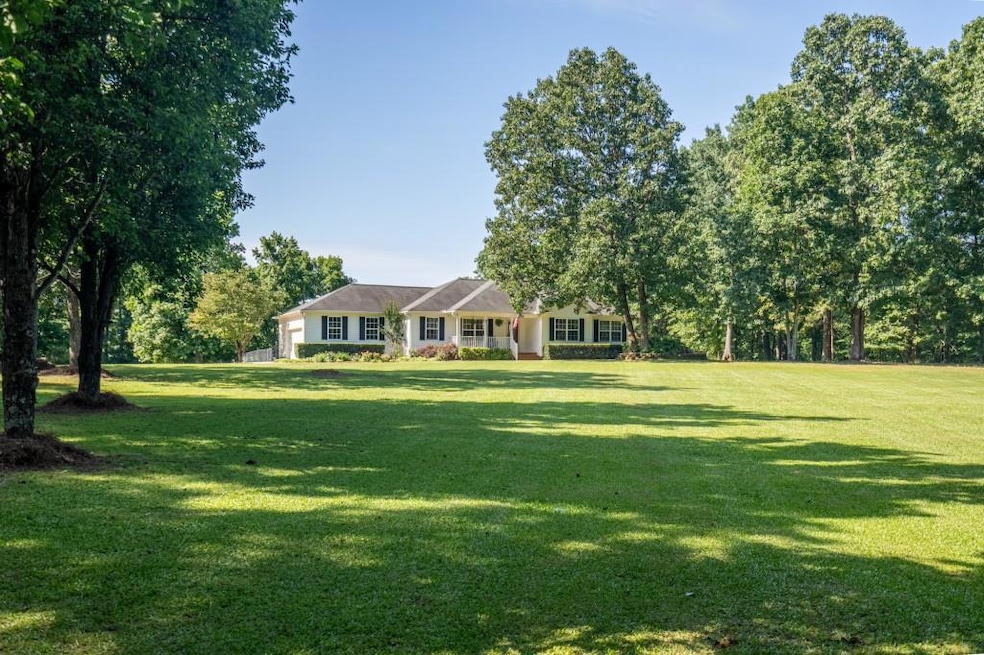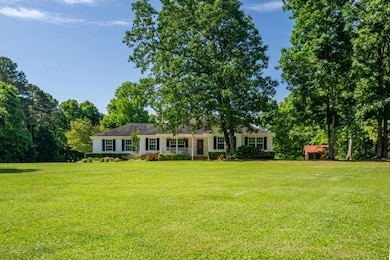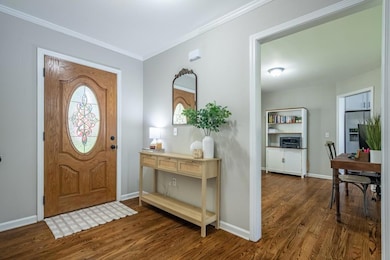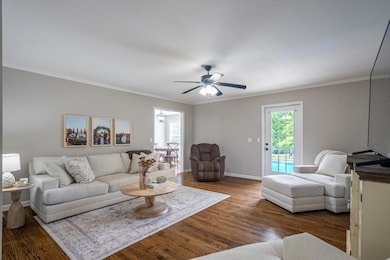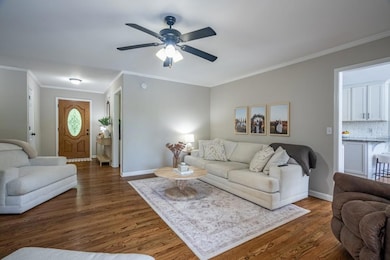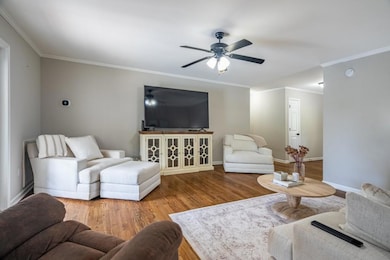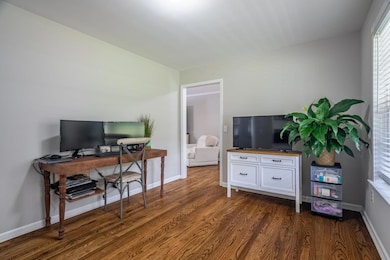
$575,000
- 4 Beds
- 4 Baths
- 3,126 Sq Ft
- 355 Kimwood Dr
- Cedartown, GA
Welcome to your dream modern farmhouse! This stunning 4-bedroom, 4-bath home is nestled on a serene 2-acre lot, offering the perfect balance of peaceful country living with easy access to local amenities. From the moment you arrive, you'll fall in love with the charming front porch, classic white board-and-batten siding, and metal roof that exude timeless farmhouse appeal with a modern twist.
Taylor Ellis Magnolia Realty Co.
