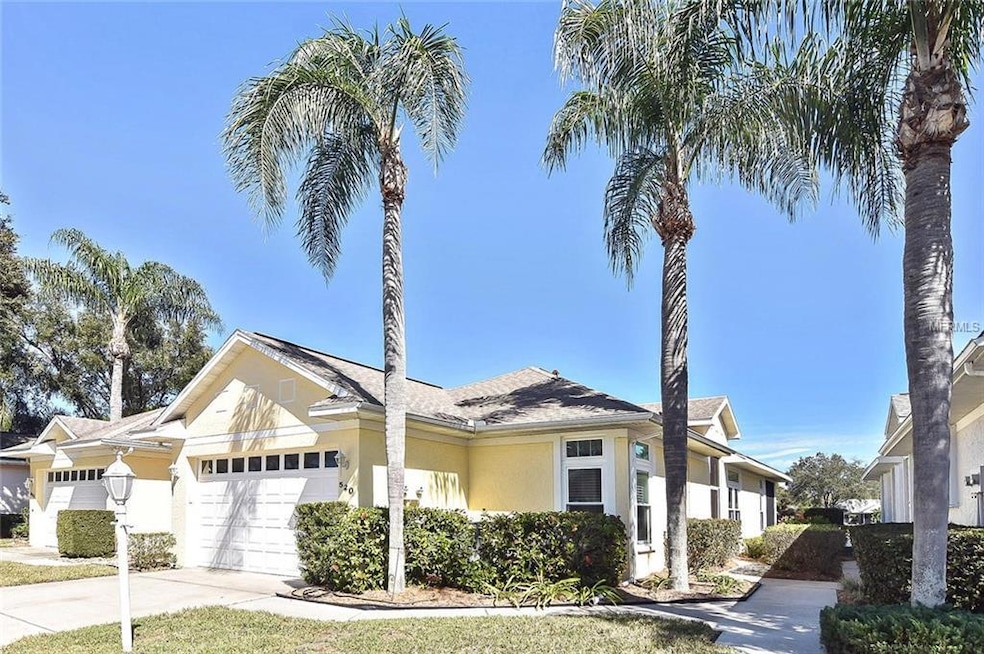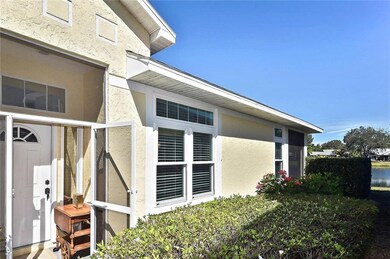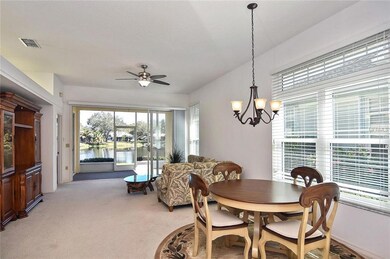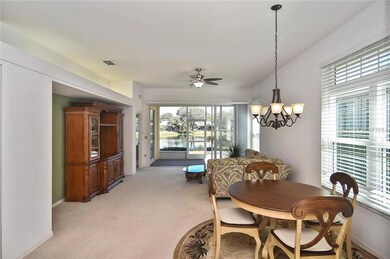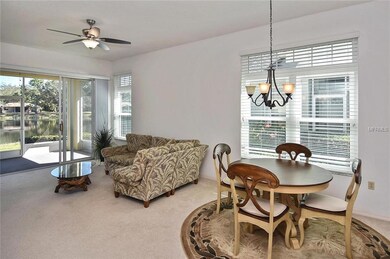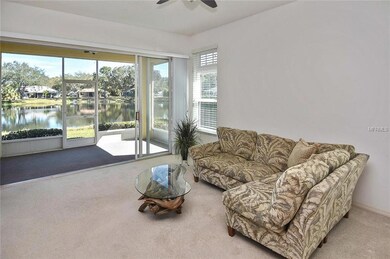
520 Catalina Isles Cir Venice, FL 34292
Chestnut Creek Estates NeighborhoodEstimated Value: $343,445 - $376,000
Highlights
- 100 Feet of Waterfront
- Heated In Ground Pool
- Clubhouse
- Garden Elementary School Rated A-
- Lake View
- Ranch Style House
About This Home
As of April 2019Beautifully appointed with a fabulous open floor plan, this 2 bedroom/2 bath villa with 2 car garage is the perfect base for leisurely Florida living. The open lake view is one of the first things that captures your attention and then you will find yourself drawn to the relaxing screened in lanai to enjoy those views. When it's time to prepare a little refreshment or dinner you will welcome the space offered in the spacious kitchen with all new appliances and ample storage and counter space as well as a breakfast nook. At day end you'll be happy to retreat to the spacious master suite with dual closets and double vanity. Other improvements include newer roof and all new hurricane impact windows. This maintenance-free home allows you all the time you need to enjoy the wonderful amenities of The Isles of Chestnut Creek offering a heated pool, spacious clubhouse, shuffle board and tennis courts. The central Venice location places you within easy reach of shopping, dining and pristine Gulf beaches.
Last Agent to Sell the Property
PREMIER SOTHEBYS INTL REALTY License #650025 Listed on: 02/08/2019

Property Details
Home Type
- Multi-Family
Est. Annual Taxes
- $1,715
Year Built
- Built in 1989
Lot Details
- 4,087 Sq Ft Lot
- 100 Feet of Waterfront
- 50 Feet of Lake Waterfront
- Lake Front
- 50 Feet of Pond Waterfront
- Southwest Facing Home
- Mature Landscaping
- Irrigation
HOA Fees
- $215 Monthly HOA Fees
Parking
- 2 Car Attached Garage
- Garage Door Opener
Property Views
- Lake
- Pond
Home Design
- Ranch Style House
- Villa
- Property Attached
- Slab Foundation
- Shingle Roof
- Block Exterior
- Stucco
Interior Spaces
- 1,421 Sq Ft Home
- High Ceiling
- Ceiling Fan
- Skylights
- Blinds
- Sliding Doors
- Great Room
- Combination Dining and Living Room
- Inside Utility
- Laundry in unit
- Fire and Smoke Detector
- Attic
Kitchen
- Eat-In Kitchen
- Range
- Microwave
- Dishwasher
- Disposal
Flooring
- Carpet
- Ceramic Tile
Bedrooms and Bathrooms
- 2 Bedrooms
- Split Bedroom Floorplan
- Walk-In Closet
- 2 Full Bathrooms
Eco-Friendly Details
- Energy-Efficient Windows
Outdoor Features
- Heated In Ground Pool
- Screened Patio
- Porch
Schools
- Garden Elementary School
- Venice Area Middle School
- Venice Senior High School
Utilities
- Central Heating and Cooling System
- Humidity Control
- Underground Utilities
- Electric Water Heater
- Fiber Optics Available
- Cable TV Available
Listing and Financial Details
- Visit Down Payment Resource Website
- Tax Lot 567
- Assessor Parcel Number 0422040033
Community Details
Overview
- Association fees include pool, fidelity bond, insurance, ground maintenance, management, recreational facilities
- $30 Other Monthly Fees
- Cmr And Associates/Argus Prop. Mgmt Association, Phone Number (941) 378-1777
- Isles Of Chestnut Creek Community
- Isles Of Chestnut Creek Subdivision
- On-Site Maintenance
- Association Owns Recreation Facilities
- The community has rules related to deed restrictions
Amenities
- Clubhouse
Recreation
- Tennis Courts
- Recreation Facilities
- Community Pool
Pet Policy
- Pets up to 30 lbs
- 3 Pets Allowed
Ownership History
Purchase Details
Home Financials for this Owner
Home Financials are based on the most recent Mortgage that was taken out on this home.Purchase Details
Purchase Details
Purchase Details
Similar Homes in Venice, FL
Home Values in the Area
Average Home Value in this Area
Purchase History
| Date | Buyer | Sale Price | Title Company |
|---|---|---|---|
| Strossman Christine M | $239,000 | Attorney | |
| Porter Thomas J | $231,000 | None Available | |
| Cressy Mark B | $220,000 | Attorney | |
| Lemay Oscar A | $96,500 | -- |
Property History
| Date | Event | Price | Change | Sq Ft Price |
|---|---|---|---|---|
| 07/04/2019 07/04/19 | Off Market | $239,000 | -- | -- |
| 04/05/2019 04/05/19 | Sold | $239,000 | -4.4% | $168 / Sq Ft |
| 03/08/2019 03/08/19 | Pending | -- | -- | -- |
| 02/08/2019 02/08/19 | For Sale | $249,900 | -- | $176 / Sq Ft |
Tax History Compared to Growth
Tax History
| Year | Tax Paid | Tax Assessment Tax Assessment Total Assessment is a certain percentage of the fair market value that is determined by local assessors to be the total taxable value of land and additions on the property. | Land | Improvement |
|---|---|---|---|---|
| 2024 | $3,646 | $249,696 | -- | -- |
| 2023 | $3,646 | $310,100 | $107,200 | $202,900 |
| 2022 | $3,230 | $264,600 | $90,200 | $174,400 |
| 2021 | $2,702 | $187,600 | $58,500 | $129,100 |
| 2020 | $2,602 | $176,800 | $56,100 | $120,700 |
| 2019 | $1,859 | $156,239 | $0 | $0 |
| 2018 | $1,715 | $146,559 | $0 | $0 |
| 2017 | $1,703 | $143,545 | $0 | $0 |
| 2016 | $2,142 | $175,900 | $40,400 | $135,500 |
| 2015 | $2,333 | $153,300 | $30,700 | $122,600 |
| 2014 | $2,157 | $122,200 | $0 | $0 |
Agents Affiliated with this Home
-
Martha Pike

Seller's Agent in 2019
Martha Pike
PREMIER SOTHEBYS INTL REALTY
(941) 716-4392
2 in this area
173 Total Sales
-
Paul Heim

Buyer's Agent in 2019
Paul Heim
PREMIER SOTHEBYS INTL REALTY
(941) 882-2723
36 Total Sales
Map
Source: Stellar MLS
MLS Number: N6104150
APN: 0422-04-0033
- 613 Sugarwood Dr
- 9572 Vibrant Ln
- 245 Woodingham Trail
- 470 Bermuda Isles Cir
- 9584 Vibrant Ln
- 20088 Golden Glow Loop
- 440 Pendleton Dr
- 1102 Deardon Dr
- 9576 Vibrant Ln
- 904 Harbor Town Dr
- 104 Woodingham Dr
- 9605 Vibrant Ln
- 9589 Vibrant Ln
- 9593 Vibrant Ln
- 826 Bayport Cir
- 9577 Vibrant Ln
- 1137 Harbor Town Way
- 1216 Whitney Dr
- 1118 Deardon Dr
- 208 Silver Lake Dr Unit 101
- 520 Catalina Isles Cir
- 522 Catalina Isles Cir Unit I
- 518 Catalina Isles Cir
- 516 Catalina Isles Cir
- 524 Catalina Isles Cir
- 514 Catalina Isles Cir
- 526 Catalina Isles Cir
- 521 Catalina Isles Cir
- 523 Catalina Isles Cir
- 519 Catalina Isles Cir
- 512 Catalina Isles Cir
- 525 Catalina Isles Cir
- 515 Catalina Isles Cir
- 528 Catalina Isles Cir Unit 1
- 527 Catalina Isles Cir
- 510 Catalina Isles Cir
- 531 Catalina Isles Cir
- 530 Catalina Isles Cir
- 508 Catalina Isles Cir
