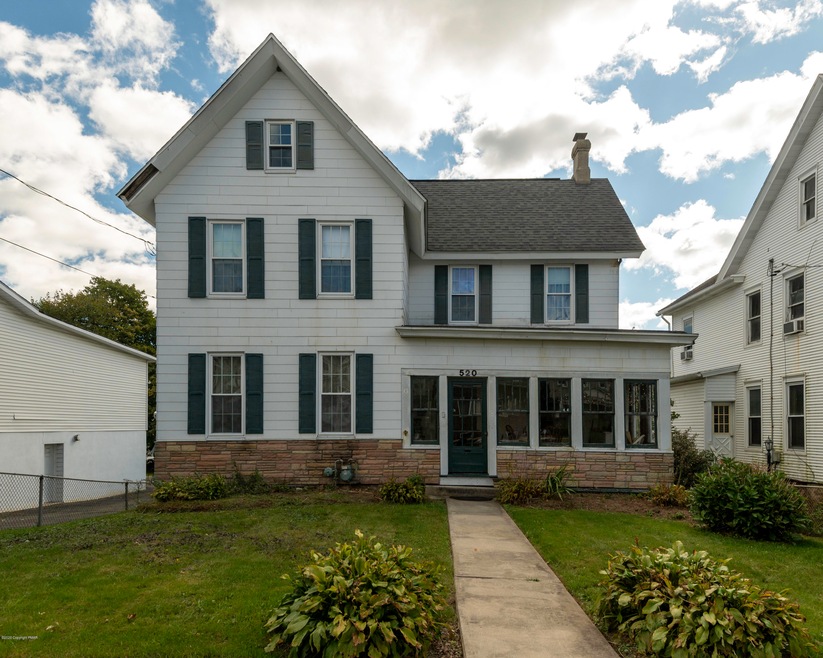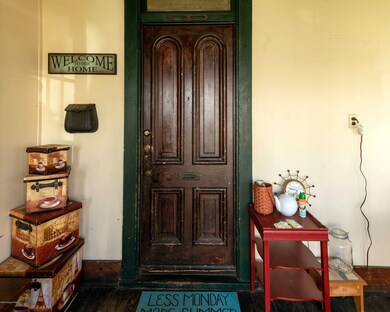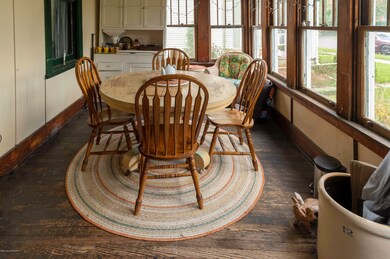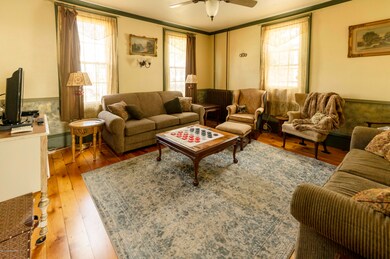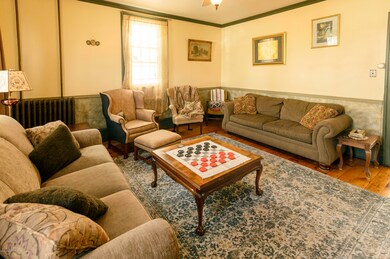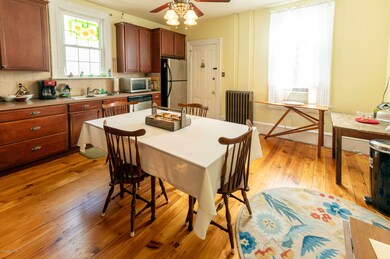
520 Center St Jim Thorpe, PA 18229
Highlights
- Deck
- Softwood Flooring
- No HOA
- Traditional Architecture
- Main Floor Primary Bedroom
- Enclosed patio or porch
About This Home
As of March 2021Welcome home to this charming east side single in historic Jim Thorpe. The sunporch greats you as you walk in! Enjoy your morning beverage on the porch. As you enter the original staircase invites you in along with the original refinished floors throughout the home. The living room is charming and calls you to sit a while. The large kitchen w/ample cupboards and counter plus room for a nice sized table will be a focal point of this home. There is a flex room - multi use on this level, currently used as an entertainment/game room but could be a formal dining room, office, etc. The laundry/half bath/mudroom provides additional storage space and has a lovely original built-in cupboard. On the second level you'll find 3 sizable bedrooms and a full bath. There is attic and basement storage (new gas furnace under a year old!) Most of the windows have been replaced (not all!) & roof is approx. 5 years old too! The rear deck has great mountain view, level yard & pos. off-st parking. Convenient location - salons, post office, bank, schools, restaurants, stores close by along with the historic downtown and all the wonderful amenities of the area such as the beautiful Lehigh Gorge State Park and Mauch Chunk Lake. Easy commute via 209, 903, 248 and PA 476. A lovely mix of modern and old world charm.
Last Agent to Sell the Property
Bonnie Hoffman
Mountain Vista Real Estate, LLC License #RM423495 Listed on: 10/18/2020
Last Buyer's Agent
(Not a member of any Non-Realtor
NON MEMBER
Home Details
Home Type
- Single Family
Est. Annual Taxes
- $4,497
Year Built
- Built in 1860
Lot Details
- 10,019 Sq Ft Lot
- Front Yard Fenced
- Cleared Lot
Home Design
- Traditional Architecture
- Fiberglass Roof
- Asphalt Roof
- Shingle Siding
- Asbestos
Interior Spaces
- 1,800 Sq Ft Home
- 2-Story Property
- Ceiling Fan
- Insulated Windows
- Family Room
- Living Room
- Storage
- Property Views
Kitchen
- Eat-In Kitchen
- Electric Range
- Dishwasher
Flooring
- Softwood
- Vinyl
Bedrooms and Bathrooms
- 3 Bedrooms
- Primary Bedroom on Main
Laundry
- Laundry Room
- Laundry on main level
- Dryer
- Washer
Unfinished Basement
- Basement Fills Entire Space Under The House
- Exterior Basement Entry
Parking
- On-Street Parking
- Off-Street Parking
Outdoor Features
- Deck
- Enclosed patio or porch
Utilities
- Cooling Available
- Heating System Uses Natural Gas
- Gas Water Heater
- Cable TV Available
Community Details
- No Home Owners Association
Listing and Financial Details
- Assessor Parcel Number 82a2-15-h6
Ownership History
Purchase Details
Home Financials for this Owner
Home Financials are based on the most recent Mortgage that was taken out on this home.Purchase Details
Home Financials for this Owner
Home Financials are based on the most recent Mortgage that was taken out on this home.Similar Homes in Jim Thorpe, PA
Home Values in the Area
Average Home Value in this Area
Purchase History
| Date | Type | Sale Price | Title Company |
|---|---|---|---|
| Deed | $235,000 | Red Maple Abstract | |
| Deed | $173,000 | None Available |
Mortgage History
| Date | Status | Loan Amount | Loan Type |
|---|---|---|---|
| Previous Owner | $171,643 | FHA |
Property History
| Date | Event | Price | Change | Sq Ft Price |
|---|---|---|---|---|
| 03/24/2021 03/24/21 | Sold | $235,000 | 0.0% | $94 / Sq Ft |
| 03/24/2021 03/24/21 | Sold | $235,000 | -6.0% | $131 / Sq Ft |
| 03/23/2021 03/23/21 | Pending | -- | -- | -- |
| 03/23/2021 03/23/21 | For Sale | $249,999 | -3.8% | $100 / Sq Ft |
| 02/08/2021 02/08/21 | Pending | -- | -- | -- |
| 10/16/2020 10/16/20 | For Sale | $259,999 | -- | $144 / Sq Ft |
Tax History Compared to Growth
Tax History
| Year | Tax Paid | Tax Assessment Tax Assessment Total Assessment is a certain percentage of the fair market value that is determined by local assessors to be the total taxable value of land and additions on the property. | Land | Improvement |
|---|---|---|---|---|
| 2025 | $5,011 | $63,138 | $14,150 | $48,988 |
| 2024 | $4,822 | $63,138 | $14,150 | $48,988 |
| 2023 | $4,734 | $63,138 | $14,150 | $48,988 |
| 2022 | $4,658 | $63,138 | $14,150 | $48,988 |
| 2021 | $4,658 | $63,138 | $14,150 | $48,988 |
| 2020 | $4,497 | $63,138 | $14,150 | $48,988 |
| 2019 | $4,370 | $63,138 | $14,150 | $48,988 |
| 2018 | $4,301 | $63,138 | $14,150 | $48,988 |
| 2017 | $4,146 | $63,138 | $14,150 | $48,988 |
| 2016 | -- | $63,138 | $14,150 | $48,988 |
| 2015 | -- | $63,138 | $14,150 | $48,988 |
| 2014 | -- | $63,138 | $14,150 | $48,988 |
Agents Affiliated with this Home
-
N
Seller's Agent in 2021
Non member Wilkes- Barre MLS
NON Member Wilkes-Barre MLS
-
B
Seller's Agent in 2021
Bonnie Hoffman
Mountain Vista Real Estate, LLC
-
Dawn Simmons
D
Buyer's Agent in 2021
Dawn Simmons
Keller Williams Real Estate, Kingston
(272) 446-9946
1 in this area
15 Total Sales
-
(
Buyer's Agent in 2021
(Not a member of any Non-Realtor
NON MEMBER
Map
Source: Pocono Mountains Association of REALTORS®
MLS Number: PM-82312
APN: 82A2-15-H6
- 12 W 6th St
- 705 Center St
- 630 Lehigh St
- 226 Fern St
- 812 Lehigh St
- 14 W Front St
- 11 E Front St
- 95 Center Ave
- 0 W Thirteenth St Unit 755146
- 0 W Thirteenth St Unit PM-121866
- 85 W 13th St
- 418 Center Ave
- 413 South Ave
- 0 N Dr Unit PM-116531
- 35 W Broadway
- 446 Dew Drop Dr
- A3.02 Dew Drop Dr
- A3.01 Dew Drop Dr
- 108 W Broadway
- 129 W Broadway
