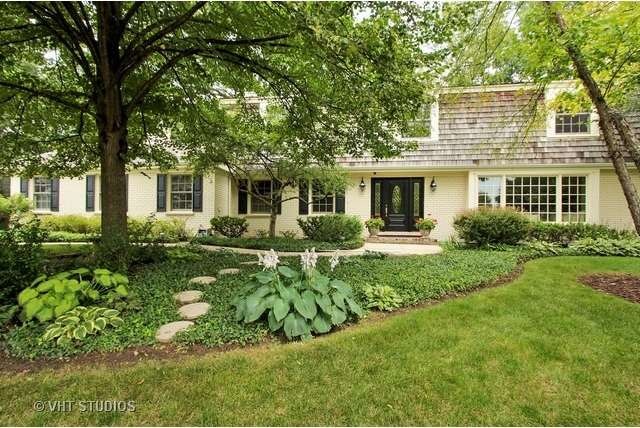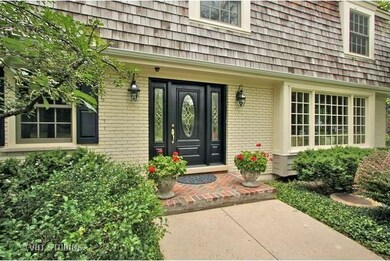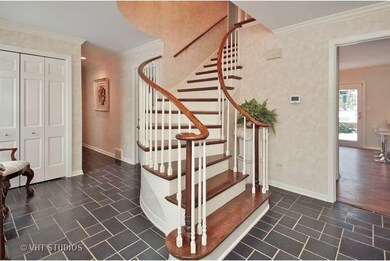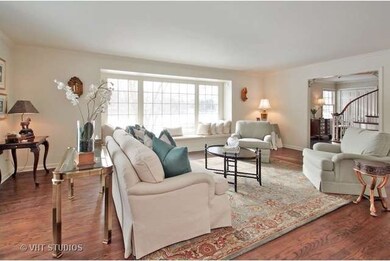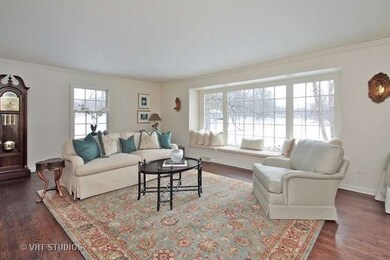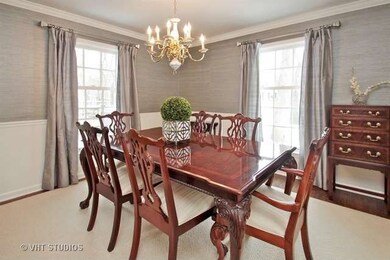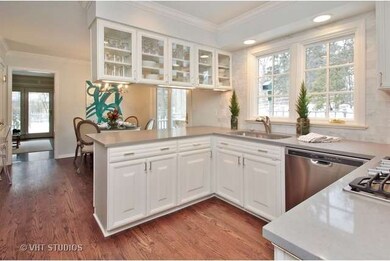
520 Cherokee Rd Lake Forest, IL 60045
Highlights
- Home Theater
- Landscaped Professionally
- Recreation Room
- Cherokee Elementary School Rated A
- Deck
- Corner Lot
About This Home
As of August 2022Spectacular updated home in desirable Whispering Oaks just steps from Cherokee School. Graceful, sweeping staircase welcomes you into the foyer. Neutral & light-filled, this home has a flowing floor plan. Inviting living room opens to gracious dining room. Fabulous updated white kitchen with breakfast bar, ss appliances, marble & stone surfaces. Kitchen also features an eating area, working desk & pantry. Cozy family room with custom built-ins & fireplace with limestone hearth. Lovely master suite includes new designer bath with heated floors & separate vanities. Large bedrooms with customized closets. Finished lower level has a rec room area, half bath, theater & ample storage. The deck & patio overlook the beautifully landscaped fenced backyard. Easy access to train, bike path & parks. This charming home is move-in ready!
Last Agent to Sell the Property
Stephanie Klein
@properties Listed on: 08/17/2015
Home Details
Home Type
- Single Family
Est. Annual Taxes
- $18,058
Year Built
- 1965
Lot Details
- Fenced Yard
- Landscaped Professionally
- Corner Lot
Parking
- Attached Garage
- Garage Is Owned
Home Design
- Brick Exterior Construction
- Wood Shingle Roof
- Cedar
Interior Spaces
- Primary Bathroom is a Full Bathroom
- Gas Log Fireplace
- Entrance Foyer
- Home Theater
- Recreation Room
Kitchen
- Breakfast Bar
- Walk-In Pantry
- Oven or Range
- <<microwave>>
- Dishwasher
- Stainless Steel Appliances
- Disposal
Laundry
- Dryer
- Washer
Partially Finished Basement
- Basement Fills Entire Space Under The House
- Finished Basement Bathroom
Outdoor Features
- Deck
- Patio
Utilities
- Forced Air Heating and Cooling System
- Heating System Uses Gas
- Lake Michigan Water
Listing and Financial Details
- Homeowner Tax Exemptions
Ownership History
Purchase Details
Home Financials for this Owner
Home Financials are based on the most recent Mortgage that was taken out on this home.Purchase Details
Home Financials for this Owner
Home Financials are based on the most recent Mortgage that was taken out on this home.Similar Homes in the area
Home Values in the Area
Average Home Value in this Area
Purchase History
| Date | Type | Sale Price | Title Company |
|---|---|---|---|
| Warranty Deed | $1,175,000 | Chicago Title | |
| Warranty Deed | $760,000 | Ct |
Mortgage History
| Date | Status | Loan Amount | Loan Type |
|---|---|---|---|
| Open | $940,000 | New Conventional | |
| Previous Owner | $139,000 | Credit Line Revolving | |
| Previous Owner | $608,000 | Adjustable Rate Mortgage/ARM | |
| Previous Owner | $400,000 | Stand Alone Refi Refinance Of Original Loan | |
| Previous Owner | $417,000 | New Conventional | |
| Previous Owner | $350,000 | Credit Line Revolving | |
| Previous Owner | $200,000 | Credit Line Revolving | |
| Previous Owner | $400,000 | Unknown | |
| Previous Owner | $400,000 | Unknown | |
| Previous Owner | $298,000 | Unknown | |
| Previous Owner | $300,000 | Unknown | |
| Previous Owner | $382,000 | Unknown |
Property History
| Date | Event | Price | Change | Sq Ft Price |
|---|---|---|---|---|
| 08/09/2022 08/09/22 | Sold | $1,175,000 | 0.0% | $388 / Sq Ft |
| 08/05/2022 08/05/22 | Pending | -- | -- | -- |
| 08/05/2022 08/05/22 | For Sale | $1,175,000 | +54.6% | $388 / Sq Ft |
| 11/16/2015 11/16/15 | Sold | $760,000 | -4.9% | $251 / Sq Ft |
| 08/28/2015 08/28/15 | Pending | -- | -- | -- |
| 08/17/2015 08/17/15 | For Sale | $799,000 | -- | $264 / Sq Ft |
Tax History Compared to Growth
Tax History
| Year | Tax Paid | Tax Assessment Tax Assessment Total Assessment is a certain percentage of the fair market value that is determined by local assessors to be the total taxable value of land and additions on the property. | Land | Improvement |
|---|---|---|---|---|
| 2024 | $18,058 | $345,873 | $125,848 | $220,025 |
| 2023 | $15,530 | $296,367 | $107,835 | $188,532 |
| 2022 | $15,530 | $264,410 | $113,547 | $150,863 |
| 2021 | $14,677 | $254,927 | $109,475 | $145,452 |
| 2020 | $14,298 | $255,463 | $109,705 | $145,758 |
| 2019 | $13,821 | $255,030 | $109,519 | $145,511 |
| 2018 | $14,094 | $275,696 | $116,080 | $159,616 |
| 2017 | $13,954 | $274,817 | $115,710 | $159,107 |
| 2016 | $13,524 | $264,426 | $111,335 | $153,091 |
| 2015 | $13,312 | $248,451 | $104,609 | $143,842 |
| 2014 | $13,450 | $253,945 | $105,357 | $148,588 |
| 2012 | $12,992 | $251,705 | $104,428 | $147,277 |
Agents Affiliated with this Home
-
Elizabeth Wieneke

Seller's Agent in 2022
Elizabeth Wieneke
Compass
(847) 732-4039
111 Total Sales
-
Suzanne Myers

Buyer's Agent in 2022
Suzanne Myers
Coldwell Banker Realty
(847) 421-4635
81 Total Sales
-
S
Seller's Agent in 2015
Stephanie Klein
@properties
-
Richard Brandel
R
Buyer's Agent in 2015
Richard Brandel
Exclusive Buyer Brokers LLC
(847) 338-4632
2 Total Sales
Map
Source: Midwest Real Estate Data (MRED)
MLS Number: MRD09013737
APN: 16-04-406-036
- 674 Timber Ln
- 670 S Green Bay Rd
- 360 Linden Ave
- 855 Beverly Place
- 360 Hickory Ct
- 715 Linden Ave
- 263 Linden Ave
- 800 Longwood Dr
- 104 E Louis Ave
- 25 Barnswallow Ln
- 710 Buena Rd
- 1171 Beverly Place
- 31 E Sandpiper Ln
- 912 Morningside Dr
- 45 E Mallard Ln
- 641 Highview Terrace
- 602 Old Elm Rd
- 262 E Foster Place
- 81 W North Ave
- 631 Northmoor Rd
