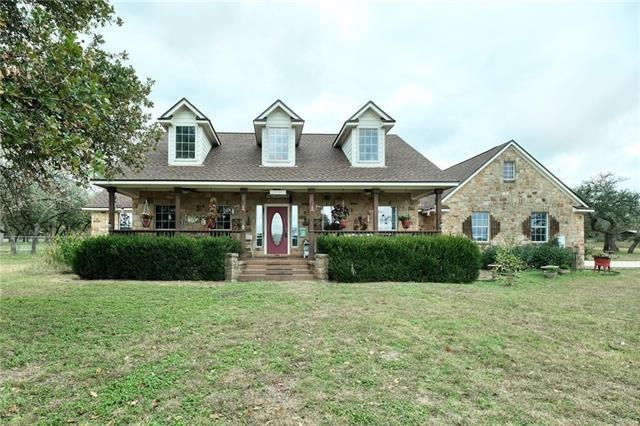
520 County Road 304 Bertram, TX 78605
Highlights
- View of Trees or Woods
- Open Floorplan
- Corner Lot
- 5.5 Acre Lot
- Deck
- No HOA
About This Home
As of December 2021Country living at it's best! This home was built in 2002 and sits on a 5.5 acre corner lot right between Bertram and Burnet. Enjoy your morning coffee on the large covered front porch or the awesome covered back patio while looking out into beautiful oak trees. The house has an open floor plan with the primary bedroom on one side of the house and the guest bedrooms and the office on the other end providing privacy for all. Primary bedroom also has french doors leading to the back patio. BRAND NEW roof, water heater and HVAC replaced in 2016. All appliances convey with the sale of the house.
Last Agent to Sell the Property
Compass RE Texas, LLC License #0761506 Listed on: 11/03/2021

Home Details
Home Type
- Single Family
Est. Annual Taxes
- $6,859
Year Built
- Built in 2002
Lot Details
- 5.5 Acre Lot
- East Facing Home
- Corner Lot
- Level Lot
- Many Trees
Parking
- 2 Car Garage
- Side Facing Garage
- Additional Parking
Property Views
- Woods
- Hills
Home Design
- Brick Exterior Construction
- Slab Foundation
- Shingle Roof
- Composition Roof
- Masonry Siding
- Stone Siding
Interior Spaces
- 2,298 Sq Ft Home
- 1-Story Property
- Open Floorplan
- Built-In Features
- Ceiling Fan
- Decorative Fireplace
- Drapes & Rods
- Blinds
- Window Screens
- Entrance Foyer
- Concrete Flooring
- Fire and Smoke Detector
Kitchen
- Breakfast Bar
- Self-Cleaning Oven
- Electric Cooktop
- Dishwasher
- Tile Countertops
- Disposal
Bedrooms and Bathrooms
- 3 Main Level Bedrooms
- Walk-In Closet
- 2 Full Bathrooms
- Double Vanity
- Soaking Tub
Laundry
- Laundry Room
- Laundry on main level
- Washer and Electric Dryer Hookup
Eco-Friendly Details
- Energy-Efficient HVAC
Outdoor Features
- Deck
- Covered patio or porch
- Shed
Schools
- Burnet Elementary School
- Burnet Middle School
- Burnet High School
Utilities
- Central Heating and Cooling System
- Above Ground Utilities
- Private Water Source
- Well
- Electric Water Heater
- Septic Tank
- Phone Available
- Cable TV Available
Community Details
- No Home Owners Association
Listing and Financial Details
- Assessor Parcel Number B0537000000001009
- 2% Total Tax Rate
Similar Homes in Bertram, TX
Home Values in the Area
Average Home Value in this Area
Property History
| Date | Event | Price | Change | Sq Ft Price |
|---|---|---|---|---|
| 05/29/2025 05/29/25 | Price Changed | $619,000 | -1.6% | $269 / Sq Ft |
| 04/23/2025 04/23/25 | For Sale | $629,000 | +5.0% | $274 / Sq Ft |
| 12/17/2021 12/17/21 | Sold | -- | -- | -- |
| 11/11/2021 11/11/21 | Pending | -- | -- | -- |
| 11/03/2021 11/03/21 | For Sale | $599,000 | -- | $261 / Sq Ft |
Tax History Compared to Growth
Tax History
| Year | Tax Paid | Tax Assessment Tax Assessment Total Assessment is a certain percentage of the fair market value that is determined by local assessors to be the total taxable value of land and additions on the property. | Land | Improvement |
|---|---|---|---|---|
| 2023 | $6,859 | $527,920 | $0 | $0 |
| 2022 | $6,882 | $479,927 | $126,500 | $353,427 |
| 2021 | $6,101 | $369,142 | $88,000 | $281,142 |
| 2020 | $5,504 | $325,234 | $77,550 | $247,684 |
| 2019 | $5,718 | $325,234 | $77,550 | $247,684 |
| 2018 | $5,386 | $301,696 | $72,600 | $229,096 |
| 2017 | $4,780 | $261,791 | $55,000 | $206,791 |
| 2016 | $4,441 | $243,203 | $55,000 | $188,203 |
| 2015 | -- | $243,203 | $55,000 | $188,203 |
| 2014 | -- | $226,426 | $55,000 | $171,426 |
Agents Affiliated with this Home
-
Kayla Runge

Seller's Agent in 2025
Kayla Runge
eXp Realty LLC
(512) 755-5880
33 in this area
184 Total Sales
-
Ashley White

Seller's Agent in 2021
Ashley White
Compass RE Texas, LLC
(512) 661-9883
1 in this area
54 Total Sales
-
Gayle Loyd

Buyer's Agent in 2021
Gayle Loyd
RE/MAX
(512) 567-0510
3 in this area
37 Total Sales
Map
Source: Unlock MLS (Austin Board of REALTORS®)
MLS Number: 5016958
APN: 53536
- 900 County Road 304
- 0 County Road 304
- 277 Lawman Trail
- Lot 14 Draper Ln
- Lot 17 Edwards Ct
- Lot 15 Edwards Ct
- Lot 14 Edwards Ct
- LOT 25 Riparian Elm Rd
- Lot 24 Riparian Elm Rd
- Lot 19 Riparian Elm Rd
- Lot 29 Riparian Elm Rd
- 6248 County Road 330
- 45 acres County Road 330
- 6950 County Road 330
- 3547 W State Highway 29
- 180 Robison Rd
- unk County Road 330
