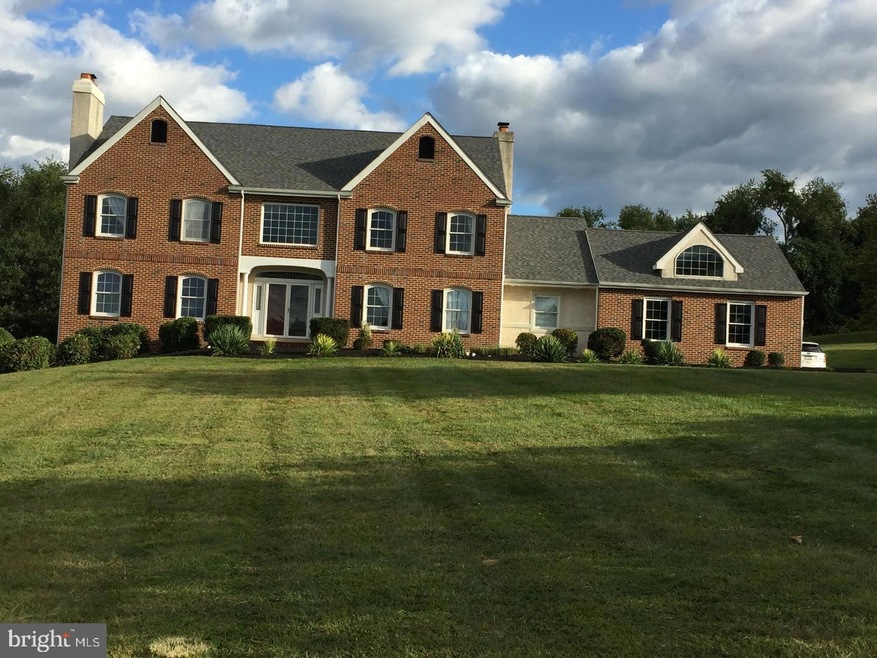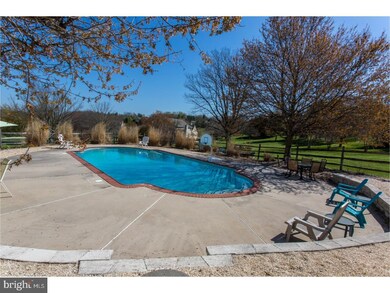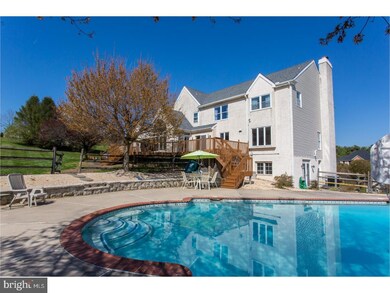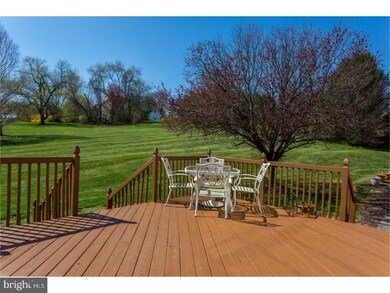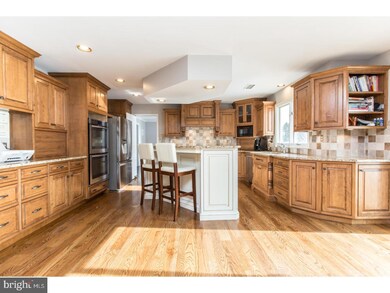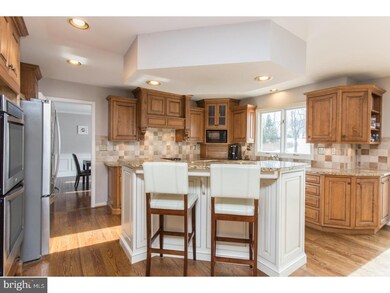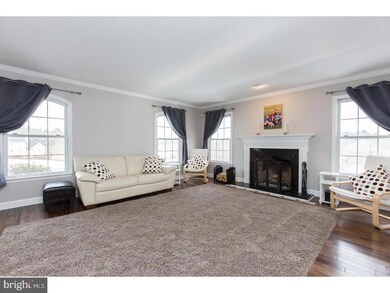
520 Deer Pointe Rd West Chester, PA 19382
Thornbury NeighborhoodEstimated Value: $1,151,000 - $1,404,000
Highlights
- In Ground Pool
- 1.8 Acre Lot
- Deck
- Westtown-Thornbury Elementary School Rated A
- Colonial Architecture
- Marble Flooring
About This Home
As of March 2018Welcome to Deer Pointe, one of Chester County's most Prestigious and Desirable Neighborhoods. The Location is Ideal and the School District is Award Winning including the Popular Rustin High School. This Magnificent Brick Front Home sits on a Bucolic 1.8 Acre Lot with a Gorgeous In-Ground Pool. Perfect Home for entertaining guests which includes a huge walk out Finished Lower Level with Bar and Kitchen, a Full Bathroom, Pool Table area, play room or studio and walkway leading to the Pool area. The main level features a dramatic two story marble foyer, spacious living room with fireplace, large formal dining room, modern gourmet granite kitchen with center island and ceramic back splash, the bright sun room makes a great breakfast area, awesome but cozy family room with fireplace, bonus 5th bedroom on the main level with full bathroom for overnight guests or visiting in-laws, or a private study/office. Also, a very nice Powder Room and convenient laundry room. The second floor features a Grand Master Suite with a fireplace, lighted tray ceiling and a beautiful Master Bathroom and two walk-in closets, and 3 more spacious bedrooms and a large hall bathroom complete the second floor. Spacious rear deck with breathtaking views, 3 car Garage with bonus loft storage, beautiful hardwood floors, newer carpeting, newer interior painting, and lots of elegant square footage. Convenient to the West Chester Borough for dining, sidewalk shopping, and fun beverage establishments. Also close to major routes of travel, centers of business, and the Philadelphia Airport. Welcome Home to an Executive Residence in a Park Like Setting for years of Happy Memories.
Last Listed By
RE/MAX Preferred - Newtown Square License #AB047402L Listed on: 01/20/2018

Home Details
Home Type
- Single Family
Est. Annual Taxes
- $10,230
Year Built
- Built in 1992
Lot Details
- 1.8 Acre Lot
- Level Lot
- Back, Front, and Side Yard
- Property is in good condition
- Property is zoned A2
Parking
- 3 Car Direct Access Garage
- 3 Open Parking Spaces
Home Design
- Colonial Architecture
- Traditional Architecture
- Brick Exterior Construction
- Shingle Roof
- Concrete Perimeter Foundation
- Stucco
Interior Spaces
- 5,601 Sq Ft Home
- Property has 2 Levels
- Wet Bar
- Cathedral Ceiling
- Ceiling Fan
- Family Room
- Living Room
- Dining Room
Kitchen
- Eat-In Kitchen
- Built-In Oven
- Cooktop
- Built-In Microwave
- Dishwasher
- Kitchen Island
- Disposal
Flooring
- Wood
- Wall to Wall Carpet
- Marble
Bedrooms and Bathrooms
- 5 Bedrooms
- En-Suite Primary Bedroom
- En-Suite Bathroom
Laundry
- Laundry Room
- Laundry on main level
Finished Basement
- Basement Fills Entire Space Under The House
- Exterior Basement Entry
Outdoor Features
- In Ground Pool
- Deck
Schools
- Westtown-Thornbury Elementary School
- Stetson Middle School
- West Chester Bayard Rustin High School
Utilities
- Cooling System Utilizes Bottled Gas
- Forced Air Heating and Cooling System
- Heating System Uses Gas
- Heating System Uses Propane
- 200+ Amp Service
- Propane Water Heater
- On Site Septic
- Cable TV Available
Community Details
- No Home Owners Association
- Deer Pointe Subdivision
Listing and Financial Details
- Tax Lot 0001.2500
- Assessor Parcel Number 66-02 -0001.2500
Ownership History
Purchase Details
Home Financials for this Owner
Home Financials are based on the most recent Mortgage that was taken out on this home.Purchase Details
Home Financials for this Owner
Home Financials are based on the most recent Mortgage that was taken out on this home.Purchase Details
Home Financials for this Owner
Home Financials are based on the most recent Mortgage that was taken out on this home.Similar Homes in West Chester, PA
Home Values in the Area
Average Home Value in this Area
Purchase History
| Date | Buyer | Sale Price | Title Company |
|---|---|---|---|
| Burt Michael J | $730,000 | -- | |
| Lomax Michael S | $730,000 | None Available | |
| Burke Brian J | $565,000 | -- |
Mortgage History
| Date | Status | Borrower | Loan Amount |
|---|---|---|---|
| Open | Burt Michael J | $584,000 | |
| Previous Owner | Lomax Michael S | $250,000 | |
| Previous Owner | Burke Brian J | $536,000 | |
| Previous Owner | Burke Brian J | $580,000 | |
| Previous Owner | Burke Brian J | $30,000 | |
| Previous Owner | Burke Brian J | $240,000 |
Property History
| Date | Event | Price | Change | Sq Ft Price |
|---|---|---|---|---|
| 03/26/2018 03/26/18 | Sold | $730,000 | -6.4% | $130 / Sq Ft |
| 02/12/2018 02/12/18 | Pending | -- | -- | -- |
| 02/03/2018 02/03/18 | Price Changed | $779,900 | -1.3% | $139 / Sq Ft |
| 01/20/2018 01/20/18 | For Sale | $789,900 | +8.2% | $141 / Sq Ft |
| 07/26/2016 07/26/16 | Sold | $730,000 | -2.5% | $192 / Sq Ft |
| 05/14/2016 05/14/16 | Pending | -- | -- | -- |
| 04/20/2016 04/20/16 | Price Changed | $749,000 | -1.3% | $197 / Sq Ft |
| 04/04/2016 04/04/16 | For Sale | $759,000 | -- | $200 / Sq Ft |
Tax History Compared to Growth
Tax History
| Year | Tax Paid | Tax Assessment Tax Assessment Total Assessment is a certain percentage of the fair market value that is determined by local assessors to be the total taxable value of land and additions on the property. | Land | Improvement |
|---|---|---|---|---|
| 2024 | $11,085 | $396,140 | $103,590 | $292,550 |
| 2023 | $11,085 | $396,140 | $103,590 | $292,550 |
| 2022 | $10,936 | $396,140 | $103,590 | $292,550 |
| 2021 | $10,686 | $392,740 | $103,590 | $289,150 |
| 2020 | $10,614 | $392,740 | $103,590 | $289,150 |
| 2019 | $10,461 | $392,740 | $103,590 | $289,150 |
| 2018 | $10,230 | $392,740 | $103,590 | $289,150 |
| 2017 | $10,000 | $392,740 | $103,590 | $289,150 |
| 2016 | $10,317 | $468,380 | $103,590 | $364,790 |
| 2015 | $10,317 | $468,380 | $103,590 | $364,790 |
| 2014 | $10,317 | $468,380 | $103,590 | $364,790 |
Agents Affiliated with this Home
-
Brian Kane

Seller's Agent in 2018
Brian Kane
RE/MAX
(610) 639-4679
143 Total Sales
-
Michael Moretti

Buyer's Agent in 2018
Michael Moretti
RE/MAX
(484) 645-6036
17 Total Sales
-
Sandy Mariani

Seller's Agent in 2016
Sandy Mariani
RE/MAX
(610) 420-0724
24 Total Sales
Map
Source: Bright MLS
MLS Number: 1004654565
APN: 66-002-0001.2500
- 1275 Southgate Rd
- 603 S Westbourne Rd
- 1174 Blenheim Rd
- 3 Zachary Dr
- 1 Huntrise Ln
- 222 Green Tree Dr
- 1261 Buck Ln
- 123 E Street Rd
- 1109 Fielding Dr
- 855 Meadow Croft Cir
- 1030 Carolyn Dr
- 113 Forelock Ct
- 131 Stirrup Cir
- 129 Stirrup Cir
- 235 Caleb Dr Unit 19
- 1054 Kerwood Rd
- 119 Augusta Dr
- 186 Dilworthtown Rd
- 120 Gilpin Dr
- 137 Gilpin Dr Unit A-308
- 520 Deer Pointe Rd
- 510 Deer Pointe Rd
- 530 Deer Pointe Rd
- 570 Deer Pointe Rd
- 515 Deer Pointe Rd
- 580 Deer Pointe Rd
- 560 Deer Pointe Rd
- 525 Deer Pointe Rd
- 505 Deer Pointe Rd
- 550 Deer Pointe Rd
- 440 Deer Pointe Rd
- 535 Deer Pointe Rd
- 0 Crows Nest Cir
- 445 Deer Pointe Rd
- 601 E Street Rd
- 585 Deer Pointe Rd
- 575 Deer Pointe Rd
- 1155 S Concord Rd
- 595 Deer Pointe Rd
- 555 Deer Pointe Rd
