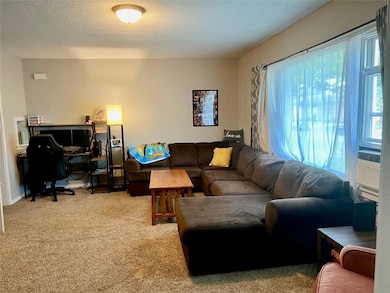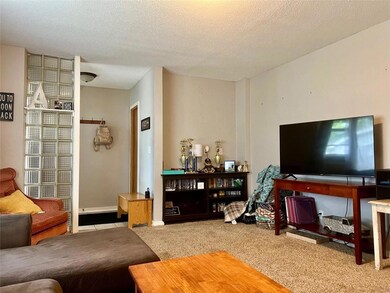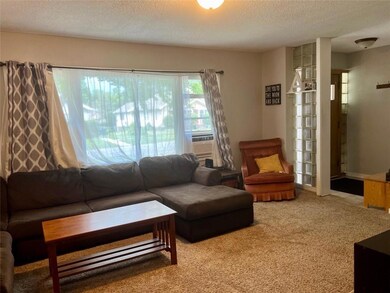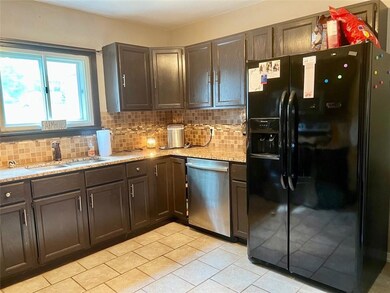
520 E 2nd St S Newton, IA 50208
2
Beds
1
Bath
1,288
Sq Ft
8,712
Sq Ft Lot
Highlights
- Ranch Style House
- Eat-In Kitchen
- Outdoor Storage
- No HOA
- Tile Flooring
- Hot Water Heating System
About This Home
As of October 2022No steps wanted? Look here! Brick ranch 2 bd/1 bath with attached garage. Spacious kitchen, all appliances included. Bonus room has so many possibilities. office, workout area, family room. Make it your own room. Storage shed with fenced area for possible pet.
Home Details
Home Type
- Single Family
Est. Annual Taxes
- $2,206
Year Built
- Built in 1948
Lot Details
- 8,712 Sq Ft Lot
- Lot Dimensions are 66x132
- Partially Fenced Property
- Chain Link Fence
- Property is zoned R3
Home Design
- 1,288 Sq Ft Home
- Ranch Style House
- Brick Exterior Construction
- Slab Foundation
- Asphalt Shingled Roof
Kitchen
- Eat-In Kitchen
- Stove
- Microwave
- Dishwasher
Flooring
- Carpet
- Tile
Bedrooms and Bathrooms
- 2 Main Level Bedrooms
- 1 Full Bathroom
Laundry
- Laundry on main level
- Dryer
- Washer
Parking
- 1 Car Attached Garage
- Driveway
Outdoor Features
- Outdoor Storage
Utilities
- Window Unit Cooling System
- Hot Water Heating System
Community Details
- No Home Owners Association
Listing and Financial Details
- Assessor Parcel Number 0834327005
Ownership History
Date
Name
Owned For
Owner Type
Purchase Details
Closed on
May 16, 2005
Sold by
Sandven Mary
Bought by
Farrell Properties Inc
Current Estimated Value
Home Financials for this Owner
Home Financials are based on the most recent Mortgage that was taken out on this home.
Original Mortgage
$50,000
Interest Rate
6.13%
Mortgage Type
FHA
Similar Homes in Newton, IA
Create a Home Valuation Report for This Property
The Home Valuation Report is an in-depth analysis detailing your home's value as well as a comparison with similar homes in the area
Home Values in the Area
Average Home Value in this Area
Purchase History
| Date | Type | Sale Price | Title Company |
|---|---|---|---|
| Warranty Deed | $73,500 | None Available |
Source: Public Records
Mortgage History
| Date | Status | Loan Amount | Loan Type |
|---|---|---|---|
| Open | $6,841,478 | Commercial | |
| Closed | $48,000 | New Conventional | |
| Closed | $13,100 | Unknown | |
| Closed | $50,000 | FHA |
Source: Public Records
Property History
| Date | Event | Price | Change | Sq Ft Price |
|---|---|---|---|---|
| 10/07/2022 10/07/22 | Sold | $120,000 | -7.7% | $93 / Sq Ft |
| 09/02/2022 09/02/22 | Pending | -- | -- | -- |
| 08/29/2022 08/29/22 | For Sale | $130,000 | +47.9% | $101 / Sq Ft |
| 09/19/2018 09/19/18 | Sold | $87,900 | -2.2% | $68 / Sq Ft |
| 09/08/2018 09/08/18 | Pending | -- | -- | -- |
| 08/13/2018 08/13/18 | For Sale | $89,900 | +30.5% | $70 / Sq Ft |
| 06/18/2012 06/18/12 | Sold | $68,900 | 0.0% | $53 / Sq Ft |
| 05/15/2012 05/15/12 | Pending | -- | -- | -- |
| 03/19/2012 03/19/12 | For Sale | $68,900 | -- | $53 / Sq Ft |
Source: Des Moines Area Association of REALTORS®
Tax History Compared to Growth
Tax History
| Year | Tax Paid | Tax Assessment Tax Assessment Total Assessment is a certain percentage of the fair market value that is determined by local assessors to be the total taxable value of land and additions on the property. | Land | Improvement |
|---|---|---|---|---|
| 2024 | $2,564 | $136,070 | $19,800 | $116,270 |
| 2023 | $2,564 | $136,070 | $19,800 | $116,270 |
| 2022 | $2,206 | $106,740 | $19,800 | $86,940 |
| 2021 | $2,026 | $99,150 | $19,800 | $79,350 |
| 2020 | $2,026 | $86,390 | $17,320 | $69,070 |
| 2019 | $1,674 | $69,300 | $0 | $0 |
| 2018 | $1,674 | $69,300 | $0 | $0 |
| 2017 | $1,636 | $69,300 | $0 | $0 |
| 2016 | $1,676 | $69,300 | $0 | $0 |
| 2015 | $1,634 | $69,300 | $0 | $0 |
| 2014 | $1,572 | $69,300 | $0 | $0 |
Source: Public Records
Agents Affiliated with this Home
-

Seller's Agent in 2022
Barbara Barr
RE/MAX
(515) 318-2427
104 Total Sales
-

Buyer's Agent in 2022
Joseph Hotchkin
Birkenholz Real Estate
(641) 831-9619
19 Total Sales
-
J
Seller's Agent in 2018
Julie Rose
RE/MAX Concepts Main Office
-
J
Seller's Agent in 2012
Joyce Mulbrook
RE/MAX Concepts Main Office
Map
Source: Des Moines Area Association of REALTORS®
MLS Number: 659119
APN: 08-34-327-005
Nearby Homes
- 403 E 2nd St S
- 410 1st St S
- 611 W 2nd St S
- 724 E 4th St S
- 430 S 8th Ave E
- 201 E 4th St S
- 325 S 8th Ave W
- 412 S 2nd Ave E
- 631 S 3rd Ave E
- 309 1st Ave W
- 303 W 5th St S
- 816 E 7th St S
- 702 W 6th St S
- 620 E 8th St S
- 723 W 6th St S
- 420 1st Ave W
- 808 E 8th St S
- 815 W 6th St S
- 821 W 6th St S
- 428 N 3rd Ave E






