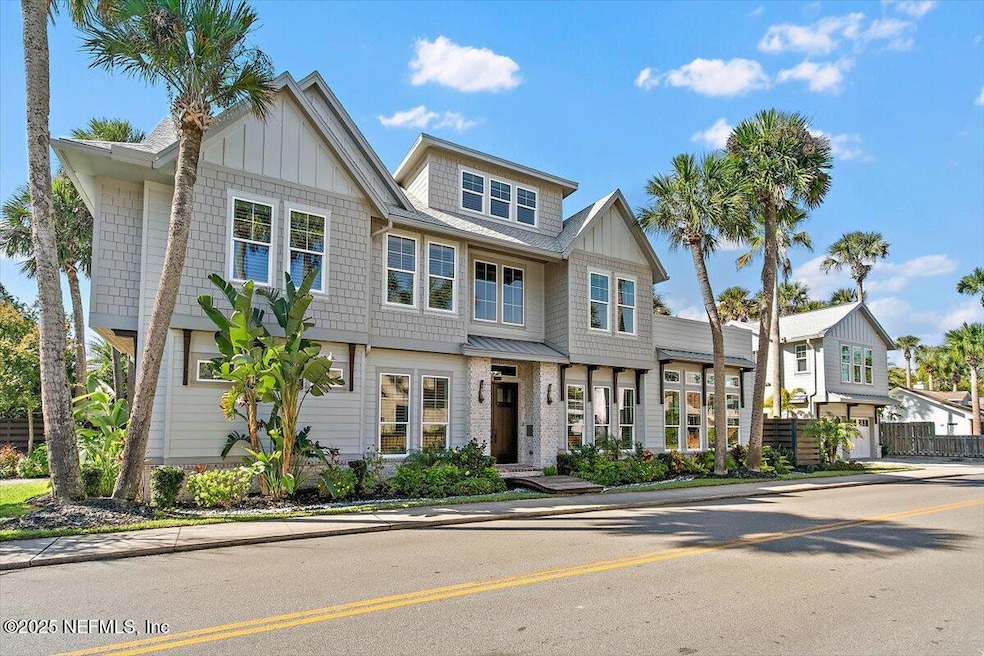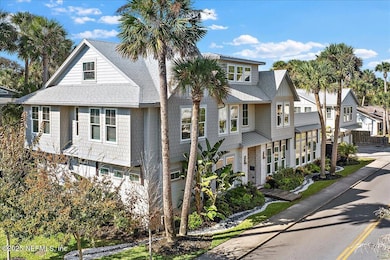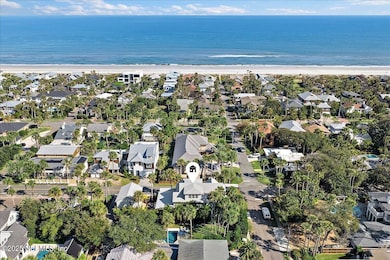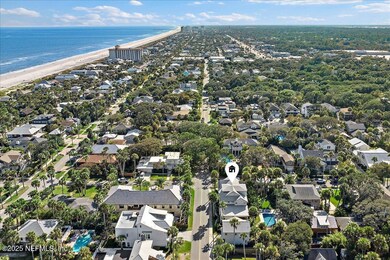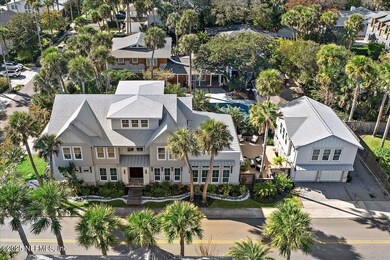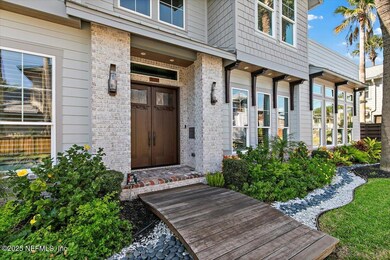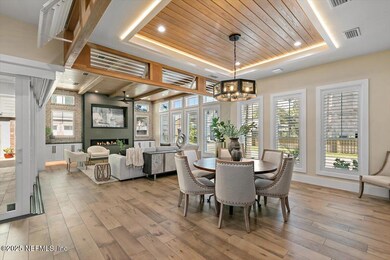520 E East Coast Dr Atlantic Beach, FL 32233
Estimated payment $23,779/month
Highlights
- Outdoor Kitchen
- No HOA
- 3 Car Attached Garage
- Atlantic Beach Elementary School Rated A-
- Screened Porch
- 3-minute walk to Bull Memorial Park & Adele Grage Cultural Center
About This Home
Step into this stunning modern residence, where sleek design and timeless elegance blend seamlessly. Every detail of this home has been thoughtfully curated to create a space that is both functional and refined. Boasting clean architectural lines, expansive windows and an open concept layout, the home is bathed in natural light and exudes a sense of calm sophistication. The pristine interiors feature high end finishes, custom cabinetry and designer fixtures that elevate every room. The gourmet kitchen is a contemporary style, with premium appliances, quartz countertops, and a spacious island perfect for entertaining. The living spaces flow effortlessly to a private, outdoor retreat - ideal for relaxing or hosting gatherings in style. Located in one of the area's most desirable neighborhoods, this property offers convenience, privacy and prestige. Walking distance to the Atlantic Ocean, top-rated schools, fine dining and boutique shopping.
Home Details
Home Type
- Single Family
Est. Annual Taxes
- $45,342
Year Built
- Built in 2021
Lot Details
- 7,405 Sq Ft Lot
Parking
- 3 Car Attached Garage
- Additional Parking
Home Design
- Siding
Interior Spaces
- 5,400 Sq Ft Home
- 3-Story Property
- Elevator
- Ceiling Fan
- Gas Fireplace
- Screened Porch
- Tile Flooring
- Smart Home
Kitchen
- Gas Cooktop
- Microwave
- Dishwasher
- Wine Cooler
- Disposal
Bedrooms and Bathrooms
- 6 Bedrooms
- Walk-In Closet
- Jack-and-Jill Bathroom
- In-Law or Guest Suite
- Bathtub With Separate Shower Stall
Laundry
- Laundry on upper level
- Dryer
- Washer
Outdoor Features
- Outdoor Shower
- Outdoor Kitchen
Utilities
- Central Heating and Cooling System
- Tankless Water Heater
- Water Softener is Owned
Community Details
- No Home Owners Association
- Atlantic Beach Subdivision
Listing and Financial Details
- Assessor Parcel Number 1698560010
Map
Home Values in the Area
Average Home Value in this Area
Tax History
| Year | Tax Paid | Tax Assessment Tax Assessment Total Assessment is a certain percentage of the fair market value that is determined by local assessors to be the total taxable value of land and additions on the property. | Land | Improvement |
|---|---|---|---|---|
| 2025 | $44,600 | $2,677,327 | -- | -- |
| 2024 | $43,508 | $2,601,873 | -- | -- |
| 2023 | $43,508 | $2,526,091 | $0 | $0 |
| 2022 | $40,235 | $2,430,681 | $0 | $0 |
| 2021 | $8,719 | $500,000 | $500,000 | $0 |
| 2020 | $8,773 | $500,000 | $500,000 | $0 |
| 2019 | $8,582 | $482,072 | $460,000 | $22,072 |
| 2018 | $8,850 | $501,521 | $400,000 | $101,521 |
| 2017 | $8,061 | $443,658 | $340,000 | $103,658 |
Property History
| Date | Event | Price | List to Sale | Price per Sq Ft |
|---|---|---|---|---|
| 11/20/2025 11/20/25 | For Sale | $3,795,000 | -- | $703 / Sq Ft |
Purchase History
| Date | Type | Sale Price | Title Company |
|---|---|---|---|
| Warranty Deed | $3,271,700 | Attorney | |
| Warranty Deed | $585,000 | Attorney | |
| Warranty Deed | $500,000 | Richard T Morehead Title & E | |
| Warranty Deed | $135,000 | -- |
Mortgage History
| Date | Status | Loan Amount | Loan Type |
|---|---|---|---|
| Previous Owner | $250,000 | New Conventional | |
| Previous Owner | $82,600 | Purchase Money Mortgage |
Source: realMLS (Northeast Florida Multiple Listing Service)
MLS Number: 2118843
APN: 169856-0010
- 310 7th St
- 99 Beach Ave
- 901 Ocean Blvd Unit 98
- 651 Selva Lakes Cir
- 409 Sailfish Dr E
- 760 Triton Rd
- 600 1st St
- 704 Ocean Front
- 522 Pine St
- 636 Aquatic Dr
- 1000 3rd St Unit D
- 900 Plaza
- 1101 Scheidel Ct
- 1085 Atlantic Blvd
- 1518 Spindrift Cir W
- 91 W 11th St
- 1500 1st St Unit B
- 1930 Park St Unit B
- 1626 Strand St
- 1335 Violet St
