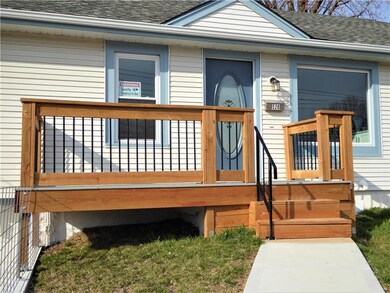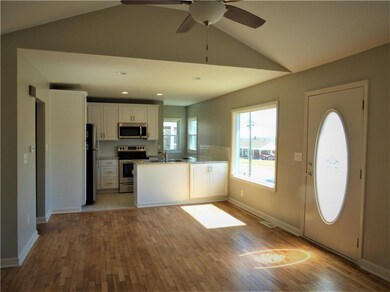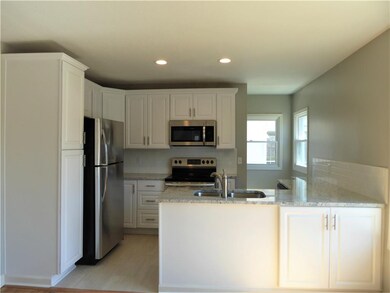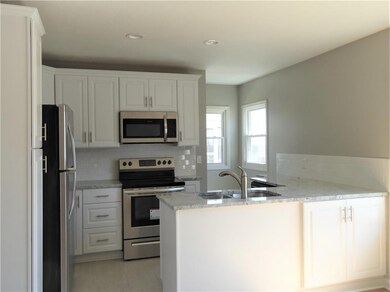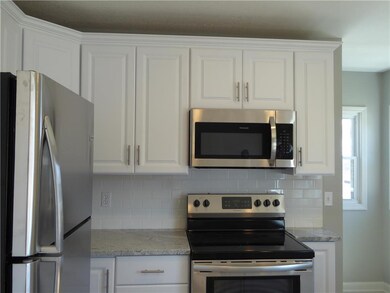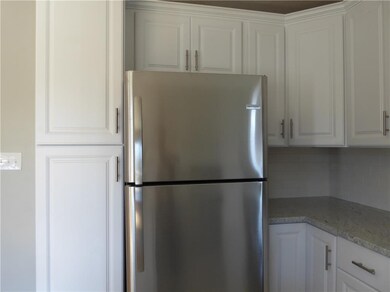
520 E Walnut St Independence, MO 64050
Benton NeighborhoodHighlights
- Vaulted Ceiling
- Granite Countertops
- Fireplace
- Wood Flooring
- Skylights
- Shades
About This Home
As of April 2025This home has been beautifully rehabbed. New roof and windows, kitchen cabinets, granite counter tops, tile floor, S/S appliances. First floor laundry with new stacked washer and dryer. New sheet rock. 200 amp. service. New furnace, A/C,
hot water tank. Bathrooms completely redone with tile floors. Hardwood floors are refinished. Master suite, Master bath,
with walk in closet. Vaulted ceilings, New patio and new Trex front porch. You will want to see this 3 bedroom, 2 bath home.
All you have to do is move in.
Home Details
Home Type
- Single Family
Est. Annual Taxes
- $1,008
Year Built
- Built in 1940
Lot Details
- Lot Dimensions are 50x140
- Aluminum or Metal Fence
Parking
- 1 Car Garage
- Inside Entrance
- Front Facing Garage
Home Design
- Composition Roof
- Vinyl Siding
Interior Spaces
- Wet Bar: Hardwood, Ceramic Tiles, Walk-In Closet(s), Shower Over Tub, Granite Counters, Pantry
- Built-In Features: Hardwood, Ceramic Tiles, Walk-In Closet(s), Shower Over Tub, Granite Counters, Pantry
- Vaulted Ceiling
- Ceiling Fan: Hardwood, Ceramic Tiles, Walk-In Closet(s), Shower Over Tub, Granite Counters, Pantry
- Skylights
- Fireplace
- Shades
- Plantation Shutters
- Drapes & Rods
- Combination Dining and Living Room
- Laundry in Hall
Kitchen
- Free-Standing Range
- Dishwasher
- Granite Countertops
- Laminate Countertops
- Disposal
Flooring
- Wood
- Wall to Wall Carpet
- Linoleum
- Laminate
- Stone
- Ceramic Tile
- Luxury Vinyl Plank Tile
- Luxury Vinyl Tile
Bedrooms and Bathrooms
- 3 Bedrooms
- Cedar Closet: Hardwood, Ceramic Tiles, Walk-In Closet(s), Shower Over Tub, Granite Counters, Pantry
- Walk-In Closet: Hardwood, Ceramic Tiles, Walk-In Closet(s), Shower Over Tub, Granite Counters, Pantry
- 2 Full Bathrooms
- Double Vanity
- Bathtub with Shower
Basement
- Basement Fills Entire Space Under The House
- Garage Access
Schools
- Benton Elementary School
- William Chrisman High School
Additional Features
- Enclosed patio or porch
- Forced Air Heating and Cooling System
Listing and Financial Details
- Assessor Parcel Number 26-240-20-10-00-0-00-000
Ownership History
Purchase Details
Home Financials for this Owner
Home Financials are based on the most recent Mortgage that was taken out on this home.Purchase Details
Home Financials for this Owner
Home Financials are based on the most recent Mortgage that was taken out on this home.Purchase Details
Purchase Details
Map
Similar Homes in Independence, MO
Home Values in the Area
Average Home Value in this Area
Purchase History
| Date | Type | Sale Price | Title Company |
|---|---|---|---|
| Warranty Deed | -- | Evertitle Agency Llc | |
| Warranty Deed | -- | First American Title Ins Co | |
| Quit Claim Deed | -- | None Available | |
| Quit Claim Deed | -- | None Available |
Mortgage History
| Date | Status | Loan Amount | Loan Type |
|---|---|---|---|
| Previous Owner | $128,913 | New Conventional | |
| Previous Owner | $24,904 | Unknown |
Property History
| Date | Event | Price | Change | Sq Ft Price |
|---|---|---|---|---|
| 04/30/2025 04/30/25 | Sold | -- | -- | -- |
| 03/30/2025 03/30/25 | Pending | -- | -- | -- |
| 03/18/2025 03/18/25 | Price Changed | $195,000 | -4.9% | $180 / Sq Ft |
| 02/07/2025 02/07/25 | For Sale | $205,000 | +54.3% | $189 / Sq Ft |
| 05/06/2019 05/06/19 | Sold | -- | -- | -- |
| 04/02/2019 04/02/19 | For Sale | $132,900 | -- | $123 / Sq Ft |
Tax History
| Year | Tax Paid | Tax Assessment Tax Assessment Total Assessment is a certain percentage of the fair market value that is determined by local assessors to be the total taxable value of land and additions on the property. | Land | Improvement |
|---|---|---|---|---|
| 2024 | $1,797 | $25,935 | $4,459 | $21,476 |
| 2023 | $1,756 | $25,935 | $2,580 | $23,355 |
| 2022 | $1,825 | $24,700 | $3,458 | $21,242 |
| 2021 | $1,824 | $24,700 | $3,458 | $21,242 |
| 2020 | $970 | $12,767 | $3,458 | $9,309 |
| 2019 | $955 | $12,767 | $3,458 | $9,309 |
| 2018 | $979 | $12,497 | $6,955 | $5,542 |
| 2017 | $1,390 | $12,497 | $6,955 | $5,542 |
| 2016 | $1,390 | $10,868 | $1,957 | $8,911 |
| 2014 | $816 | $10,551 | $1,900 | $8,651 |
Source: Heartland MLS
MLS Number: 2156336
APN: 26-240-20-10-00-0-00-000
- 416 E Short Ave
- 315 S Crane St
- 203 and 209 S Hunter St
- 15015 E Truman Rd
- 1034 E Lexington Ave
- 421 S Main St
- 420 S Main St
- 723 E Zaun Ave
- 114 E Ruby Ave
- 412 E Sea Ave
- 514 N Westwood Dr
- 400 E Sea Ave
- 225 E College St
- 1413 E Pacific Ave
- 914-914.5 S Emery St
- 501 N Westwood Dr
- 424 N Main St
- 608 S Liberty St
- 704 N Pearl St
- 912 S Noland Rd

