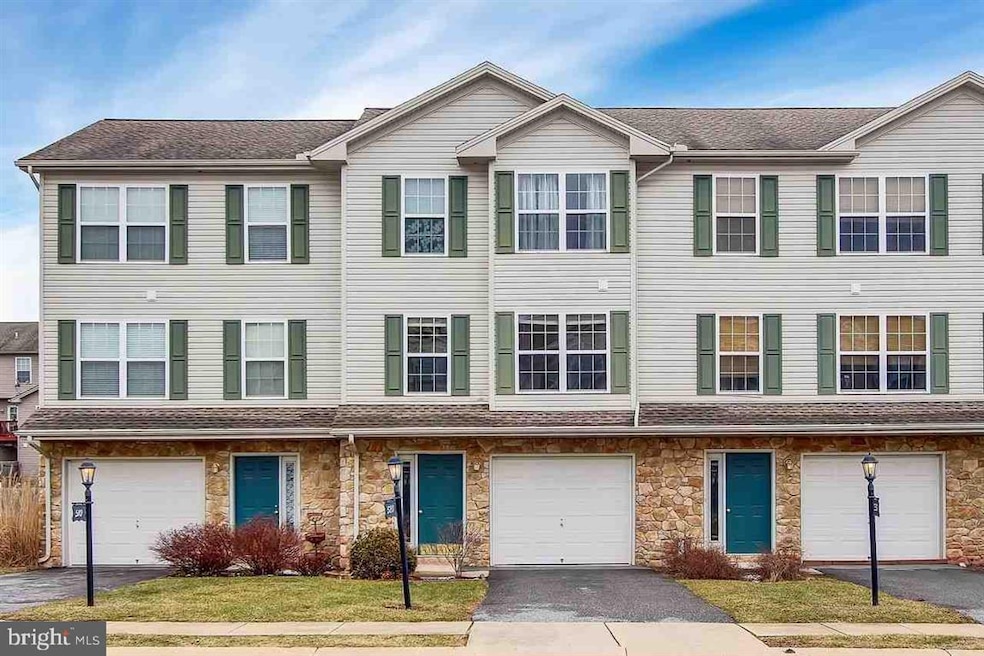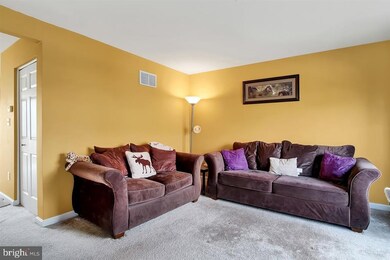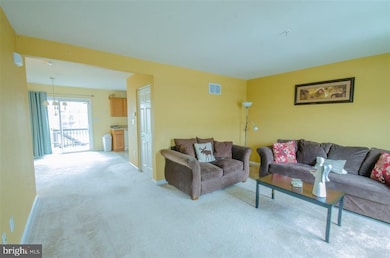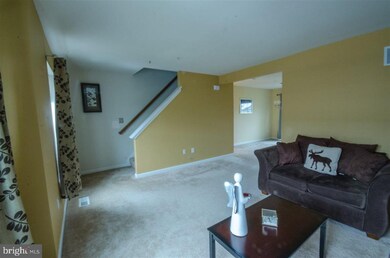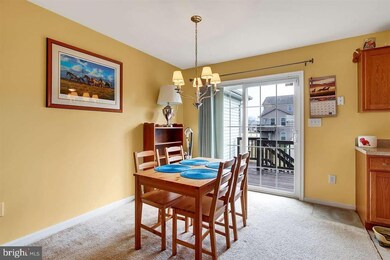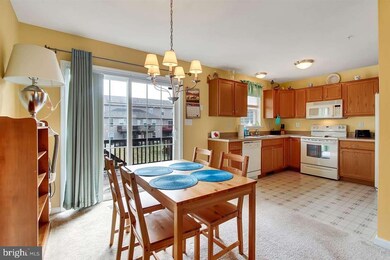
Highlights
- Deck
- Den
- 1 Car Attached Garage
- Northeastern Senior High School Rated A-
- Porch
- Patio
About This Home
As of August 2024Enjoy the comfort of this spacious townhome in Bennett Run. Great open floor plan & neutral colors. Low yearly HOA. 100% USDA financing. Easy commute to I-83. Value priced, move in ready.
Townhouse Details
Home Type
- Townhome
Year Built
- Built in 2005
Lot Details
- 2,614 Sq Ft Lot
- Cleared Lot
HOA Fees
- $6 Monthly HOA Fees
Home Design
- Poured Concrete
- Fiberglass Roof
- Asphalt Roof
- Stone Siding
- Vinyl Siding
- Stick Built Home
Interior Spaces
- Property has 3 Levels
- Dining Room
- Den
- Storage Room
- Laundry Room
- Home Security System
Kitchen
- Electric Oven or Range
- Microwave
- Dishwasher
Bedrooms and Bathrooms
- 3 Bedrooms
- En-Suite Primary Bedroom
- 2.5 Bathrooms
Unfinished Basement
- Walk-Out Basement
- Basement Fills Entire Space Under The House
Parking
- 1 Car Attached Garage
- Garage Door Opener
- Driveway
- On-Street Parking
- Off-Street Parking
Outdoor Features
- Deck
- Patio
- Exterior Lighting
- Porch
Schools
- Northeastern High School
Utilities
- Forced Air Heating and Cooling System
- 200+ Amp Service
- Cable TV Available
Listing and Financial Details
- Assessor Parcel Number 67230000502030000000
Community Details
Overview
- Bennett Run Subdivision
Security
- Fire and Smoke Detector
Ownership History
Purchase Details
Home Financials for this Owner
Home Financials are based on the most recent Mortgage that was taken out on this home.Purchase Details
Home Financials for this Owner
Home Financials are based on the most recent Mortgage that was taken out on this home.Purchase Details
Home Financials for this Owner
Home Financials are based on the most recent Mortgage that was taken out on this home.Purchase Details
Home Financials for this Owner
Home Financials are based on the most recent Mortgage that was taken out on this home.Purchase Details
Similar Homes in York, PA
Home Values in the Area
Average Home Value in this Area
Purchase History
| Date | Type | Sale Price | Title Company |
|---|---|---|---|
| Deed | $211,000 | None Listed On Document | |
| Deed | $118,000 | None Available | |
| Deed | $127,000 | None Available | |
| Deed | $136,900 | None Available | |
| Warranty Deed | $232,000 | -- |
Mortgage History
| Date | Status | Loan Amount | Loan Type |
|---|---|---|---|
| Open | $168,800 | New Conventional | |
| Previous Owner | $115,862 | FHA | |
| Previous Owner | $125,312 | FHA | |
| Previous Owner | $95,830 | Fannie Mae Freddie Mac |
Property History
| Date | Event | Price | Change | Sq Ft Price |
|---|---|---|---|---|
| 07/03/2025 07/03/25 | For Rent | $2,000 | 0.0% | -- |
| 08/02/2024 08/02/24 | Sold | $211,000 | +14.1% | $146 / Sq Ft |
| 07/05/2024 07/05/24 | Pending | -- | -- | -- |
| 07/02/2024 07/02/24 | For Sale | $185,000 | +56.8% | $128 / Sq Ft |
| 08/30/2016 08/30/16 | Sold | $118,000 | -8.5% | $81 / Sq Ft |
| 07/14/2016 07/14/16 | Pending | -- | -- | -- |
| 03/09/2016 03/09/16 | For Sale | $129,000 | -- | $89 / Sq Ft |
Tax History Compared to Growth
Tax History
| Year | Tax Paid | Tax Assessment Tax Assessment Total Assessment is a certain percentage of the fair market value that is determined by local assessors to be the total taxable value of land and additions on the property. | Land | Improvement |
|---|---|---|---|---|
| 2025 | $4,222 | $117,470 | $27,720 | $89,750 |
| 2024 | $4,127 | $117,470 | $27,720 | $89,750 |
| 2023 | $4,127 | $117,470 | $27,720 | $89,750 |
| 2022 | $4,101 | $117,470 | $27,720 | $89,750 |
| 2021 | $3,988 | $117,470 | $27,720 | $89,750 |
| 2020 | $3,988 | $117,470 | $27,720 | $89,750 |
| 2019 | $3,935 | $117,470 | $27,720 | $89,750 |
| 2018 | $3,916 | $117,470 | $27,720 | $89,750 |
| 2017 | $3,916 | $117,470 | $27,720 | $89,750 |
| 2016 | $0 | $117,470 | $27,720 | $89,750 |
| 2015 | -- | $117,470 | $27,720 | $89,750 |
| 2014 | -- | $117,470 | $27,720 | $89,750 |
Agents Affiliated with this Home
-
Shane Laucks

Seller's Agent in 2024
Shane Laucks
Inch & Co. Real Estate, LLC
(717) 332-9825
104 Total Sales
-
Natasha Adler

Buyer's Agent in 2024
Natasha Adler
Berkshire Hathaway HomeServices Homesale Realty
(717) 761-7900
49 Total Sales
-
Betsy J

Seller's Agent in 2016
Betsy J
Joy Daniels Real Estate Group, Ltd
(717) 659-0913
14 Total Sales
-
Adam McCallister

Buyer's Agent in 2016
Adam McCallister
EXP Realty, LLC
(717) 887-3214
163 Total Sales
Map
Source: Bright MLS
MLS Number: 1003197741
APN: 23-000-05-0203.00-00000
