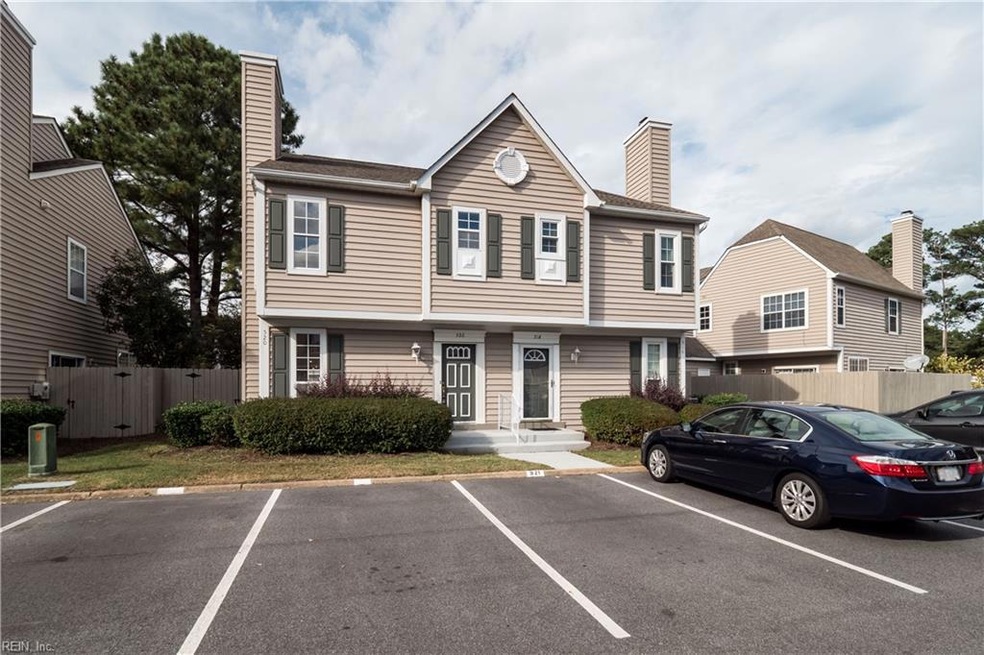
520 Furman Ct Virginia Beach, VA 23462
Highlights
- Water Views
- Home fronts a pond
- Attic
- Larkspur Middle School Rated A-
- Transitional Architecture
- Corner Lot
About This Home
As of February 2025Welcome to 520 Furman Court! This spectacular condo has been completely renovated with top-of-the-line finishes & remodeled to better than brand new condition. The open & bright downstairs living area with 9' ceilings features new flooring, trim, ceiling fan & light fixtures, and a fully-updated kitchen with new cabinets, appliances, quartz countertops & brushed gold fixtures. Two sets of sliding doors allow ample sunlight and lead to lovely fenced-in backyard/patio with water views and storage shed. Convenient upstairs utility closet, and two primary suite bedrooms with reconfigured walk-in closets to maximize storage space. The en suite bathrooms are fully updated with new vanities, mirrors & brushed gold fixtures, as well as ceramic tile floors and showers with custom glass doors. Situated in a quiet golf course community near Town Center, retail shops & dining, interstate & more. Call today for your private tour of this beautiful condo!
Townhouse Details
Home Type
- Townhome
Est. Annual Taxes
- $2,338
Year Built
- Built in 1991
Lot Details
- Home fronts a pond
- Wood Fence
- Back Yard Fenced
HOA Fees
- $260 Monthly HOA Fees
Parking
- Assigned Parking
Home Design
- Transitional Architecture
- Slab Foundation
- Asphalt Shingled Roof
- Vinyl Siding
Interior Spaces
- 1,416 Sq Ft Home
- 2-Story Property
- Ceiling Fan
- Gas Fireplace
- Utility Closet
- Washer and Dryer Hookup
- Water Views
- Scuttle Attic Hole
Kitchen
- Electric Range
- Dishwasher
- Disposal
Flooring
- Laminate
- Ceramic Tile
Bedrooms and Bathrooms
- 2 Bedrooms
- En-Suite Primary Bedroom
- Walk-In Closet
- Dual Vanity Sinks in Primary Bathroom
Outdoor Features
- Patio
- Storage Shed
Schools
- Kempsville Meadows Elementary School
- Larkspur Middle School
- Kempsville High School
Utilities
- Heat Pump System
- Heating System Uses Natural Gas
- 220 Volts
- Gas Water Heater
- Sewer Paid
Community Details
Overview
- Upa 757 497 5752 Association
- Kempsville Greens Subdivision
- On-Site Maintenance
Amenities
- Door to Door Trash Pickup
Ownership History
Purchase Details
Home Financials for this Owner
Home Financials are based on the most recent Mortgage that was taken out on this home.Purchase Details
Home Financials for this Owner
Home Financials are based on the most recent Mortgage that was taken out on this home.Purchase Details
Home Financials for this Owner
Home Financials are based on the most recent Mortgage that was taken out on this home.Map
Similar Homes in Virginia Beach, VA
Home Values in the Area
Average Home Value in this Area
Purchase History
| Date | Type | Sale Price | Title Company |
|---|---|---|---|
| Deed | $317,500 | Barristers Settlement Title | |
| Warranty Deed | $140,000 | -- | |
| Deed | $92,900 | -- |
Mortgage History
| Date | Status | Loan Amount | Loan Type |
|---|---|---|---|
| Open | $254,000 | New Conventional | |
| Previous Owner | $119,000 | New Conventional | |
| Previous Owner | $65,030 | No Value Available |
Property History
| Date | Event | Price | Change | Sq Ft Price |
|---|---|---|---|---|
| 02/07/2025 02/07/25 | Sold | $317,500 | -2.3% | $224 / Sq Ft |
| 01/27/2025 01/27/25 | Pending | -- | -- | -- |
| 10/17/2024 10/17/24 | For Sale | $325,000 | -- | $230 / Sq Ft |
Tax History
| Year | Tax Paid | Tax Assessment Tax Assessment Total Assessment is a certain percentage of the fair market value that is determined by local assessors to be the total taxable value of land and additions on the property. | Land | Improvement |
|---|---|---|---|---|
| 2024 | $2,383 | $245,700 | $94,000 | $151,700 |
| 2023 | $2,338 | $236,200 | $82,000 | $154,200 |
| 2022 | $2,067 | $208,800 | $62,000 | $146,800 |
| 2021 | $1,995 | $201,500 | $58,000 | $143,500 |
| 2020 | $1,890 | $185,700 | $55,000 | $130,700 |
| 2019 | $1,819 | $176,500 | $52,000 | $124,500 |
| 2018 | $1,769 | $176,500 | $52,000 | $124,500 |
| 2017 | $1,746 | $174,200 | $52,000 | $122,200 |
| 2016 | $1,685 | $170,200 | $51,000 | $119,200 |
| 2015 | $1,673 | $169,000 | $51,000 | $118,000 |
| 2014 | $1,475 | $154,800 | $51,000 | $103,800 |
Source: Real Estate Information Network (REIN)
MLS Number: 10555640
APN: 1476-38-2083-8410
- 4734 Kempsville Greens Pkwy
- 4715 Kempsville Greens Pkwy
- 554 Englehard Dr
- 4702 Kempsville Greens Pkwy
- 4705 Kempsville Greens Pkwy
- 4765 Open Greens Dr
- 4806 Gatwick Dr
- 629 Meadows Dr
- 4733 Goldeneye Ct
- 440 Babbling Brook Dr
- 600 Edwin Dr
- 4846 Kempsville Greens Pkwy Unit 404
- 4714 Goldeneye Ct
- 4628 Hoylake Dr
- 419 Troon Chase
- 4502 Marlwood Way
- 4578 Marlwood Way
- 4816 Almandine Ave
- 4630 Stonebridge Ln
- 4817 Travertine Ave Unit 32A
