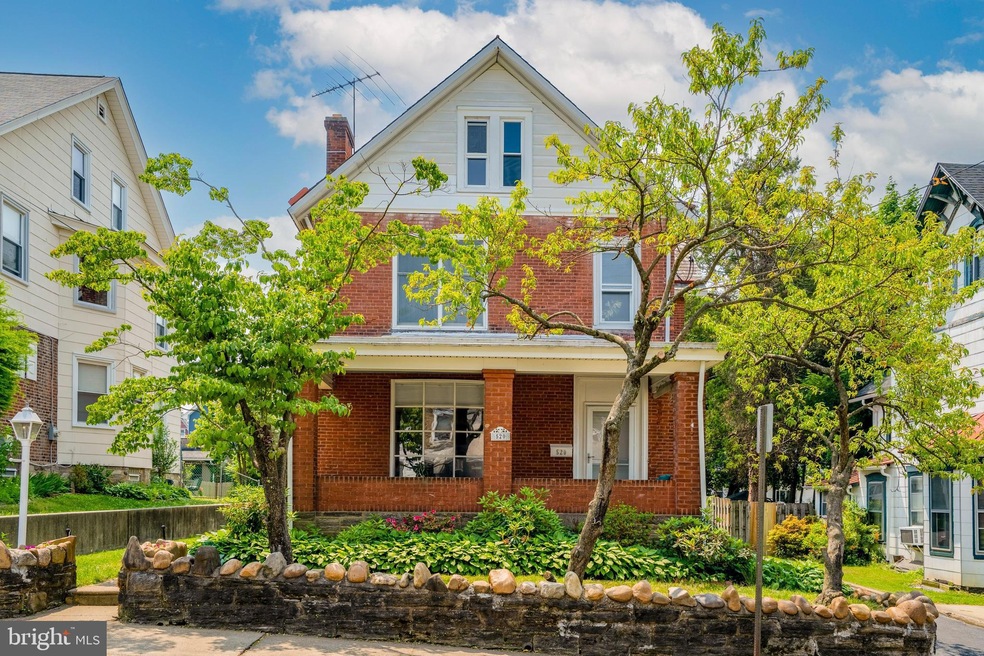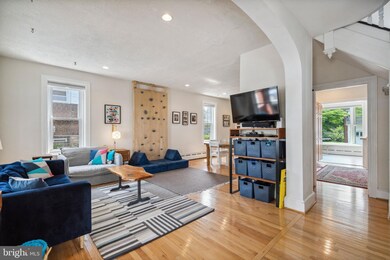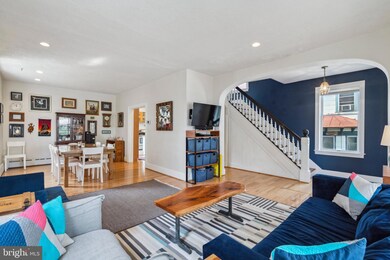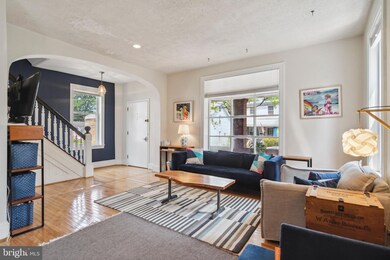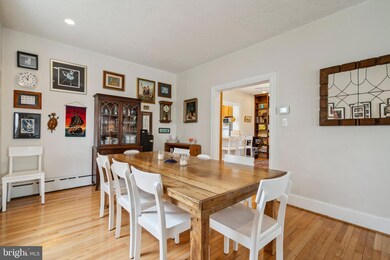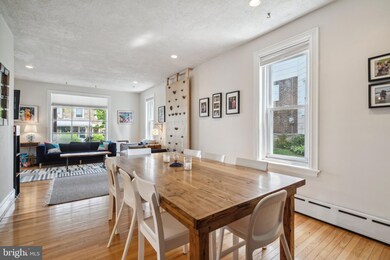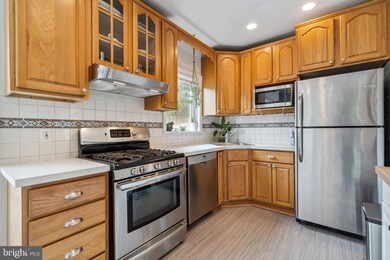
520 Greenwood Ave Jenkintown, PA 19046
Jenkintown NeighborhoodHighlights
- Colonial Architecture
- Traditional Floor Plan
- No HOA
- Jenkintown Elementary School Rated A
- Wood Flooring
- Stainless Steel Appliances
About This Home
As of August 2023520 Greenwood Ave is exactly what you've been looking to find! Featuring 4BRs and 1.5 baths, this spacious single is wonderful for nature lovers and entertainers! Upon entrance you will notice the exquisite hardwood floors and high ceilings. Lots of natural light enters through the bay windows and there is also ample recessed lighting. The kitchen is open to the dining room which makes for great space to entertain! The bedrooms have ceiling fans and decent sized closets. The bathrooms were updated with new vanities and tile work! The full basement is great for storage and also has some extra rooms for exercise or home office. The backyard is a an oasis for gardening (raised beds and fruit trees), raising chickens (built in coop to back of garage), or enjoying outdoor space. The 3 bay detached garage is massive and also has a workshop space in the rear. The front porch is a perfect space to enjoy a hot cup of coffee and a book! Current owners have diligently kept up with all necessary maintenance. Wonderful location allows for walking to schools, shopping, and SEPTA regional rail! Showings begin Wednesday June 14th and Sellers prefer an August settlement.
Last Agent to Sell the Property
Springer Realty Group License #RS292615 Listed on: 06/12/2023

Home Details
Home Type
- Single Family
Est. Annual Taxes
- $8,853
Year Built
- Built in 1900
Lot Details
- 7,269 Sq Ft Lot
- Lot Dimensions are 50.00 x 0.00
Parking
- 3 Car Detached Garage
- Parking Storage or Cabinetry
- Driveway
- On-Street Parking
Home Design
- Colonial Architecture
- Brick Exterior Construction
- Stone Foundation
- Slate Roof
Interior Spaces
- 1,918 Sq Ft Home
- Property has 3 Levels
- Traditional Floor Plan
- Ceiling Fan
- Recessed Lighting
- Wood Flooring
- Basement Fills Entire Space Under The House
Kitchen
- Gas Oven or Range
- Microwave
- Dishwasher
- Stainless Steel Appliances
Bedrooms and Bathrooms
- 4 Bedrooms
Laundry
- Laundry on main level
- Dryer
- Washer
Outdoor Features
- Porch
Schools
- Jenkintown Middle School
- Jenkintown High School
Utilities
- Cooling System Mounted In Outer Wall Opening
- Window Unit Cooling System
- Radiator
- Hot Water Heating System
- 150 Amp Service
- Natural Gas Water Heater
Community Details
- No Home Owners Association
- Jenkintown Subdivision
Listing and Financial Details
- Tax Lot 15
- Assessor Parcel Number 10-00-01108-007
Ownership History
Purchase Details
Home Financials for this Owner
Home Financials are based on the most recent Mortgage that was taken out on this home.Purchase Details
Home Financials for this Owner
Home Financials are based on the most recent Mortgage that was taken out on this home.Purchase Details
Similar Homes in Jenkintown, PA
Home Values in the Area
Average Home Value in this Area
Purchase History
| Date | Type | Sale Price | Title Company |
|---|---|---|---|
| Deed | $532,000 | None Listed On Document | |
| Deed | $289,000 | Attorney | |
| Deed | $132,700 | -- |
Mortgage History
| Date | Status | Loan Amount | Loan Type |
|---|---|---|---|
| Open | $504,900 | New Conventional | |
| Previous Owner | $236,250 | No Value Available |
Property History
| Date | Event | Price | Change | Sq Ft Price |
|---|---|---|---|---|
| 08/11/2023 08/11/23 | Sold | $532,000 | +7.5% | $277 / Sq Ft |
| 06/16/2023 06/16/23 | Pending | -- | -- | -- |
| 06/12/2023 06/12/23 | For Sale | $495,000 | +71.3% | $258 / Sq Ft |
| 01/07/2016 01/07/16 | Sold | $289,000 | 0.0% | $151 / Sq Ft |
| 10/27/2015 10/27/15 | Pending | -- | -- | -- |
| 10/21/2015 10/21/15 | For Sale | $289,000 | -- | $151 / Sq Ft |
Tax History Compared to Growth
Tax History
| Year | Tax Paid | Tax Assessment Tax Assessment Total Assessment is a certain percentage of the fair market value that is determined by local assessors to be the total taxable value of land and additions on the property. | Land | Improvement |
|---|---|---|---|---|
| 2024 | $9,193 | $143,630 | -- | -- |
| 2023 | $8,695 | $143,630 | $0 | $0 |
| 2022 | $8,695 | $143,630 | $0 | $0 |
| 2021 | $8,026 | $143,630 | $0 | $0 |
| 2020 | $7,787 | $143,630 | $0 | $0 |
| 2019 | $7,651 | $143,630 | $0 | $0 |
| 2018 | $5,411 | $143,630 | $0 | $0 |
| 2017 | $7,266 | $143,630 | $0 | $0 |
| 2016 | $7,210 | $143,630 | $0 | $0 |
| 2015 | $7,034 | $143,630 | $0 | $0 |
| 2014 | $6,889 | $143,630 | $0 | $0 |
Agents Affiliated with this Home
-

Seller's Agent in 2023
Sandy Wine
Springer Realty Group
(484) 498-4000
1 in this area
53 Total Sales
-

Buyer's Agent in 2023
Brett Kazatsky
KW Empower
(215) 964-1931
1 in this area
42 Total Sales
-

Seller's Agent in 2016
Elizabeth Weber
Homestarr Realty
(267) 346-9694
1 in this area
61 Total Sales
Map
Source: Bright MLS
MLS Number: PAMC2074414
APN: 10-00-01108-007
- 213 Walnut St
- 220 York Rd
- 401 Linden St
- 426 Maple St
- 906 Greenwood Ave
- 309 Florence Ave Unit 119-N
- 309 Florence Ave Unit 428-N
- 309 Florence Ave Unit 401-N
- 309 Florence Ave Unit 414-N
- 309 Florence Ave Unit 616-N
- 309 Florence Ave Unit 420N
- 309 Florence Ave Unit 229N
- 309 Florence Ave Unit 610N
- 309 Florence Ave Unit 307N
- 309 Florence Ave Unit 107N
- 502 Elm Ave
- 200 Hillside Ave Unit 20
- 302 Rodman Ave
- 119 Summit Ave
- 100 West Ave Unit 527S
