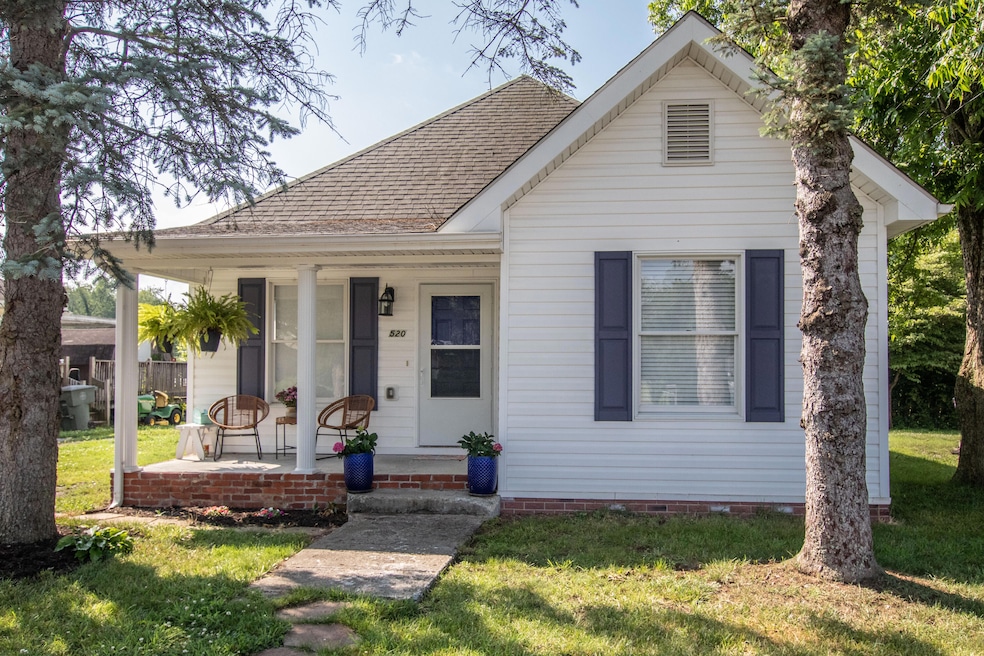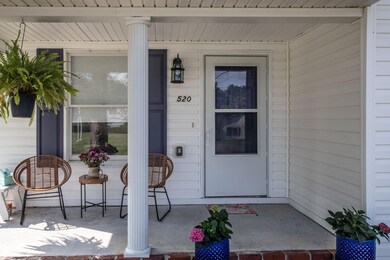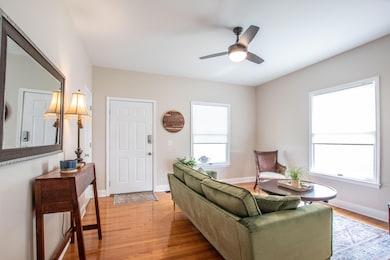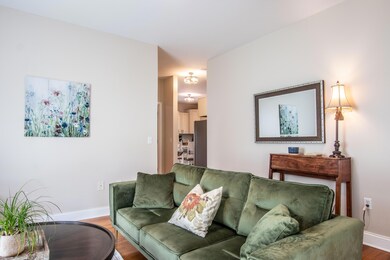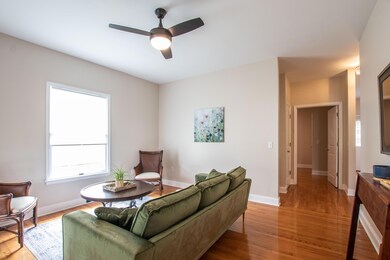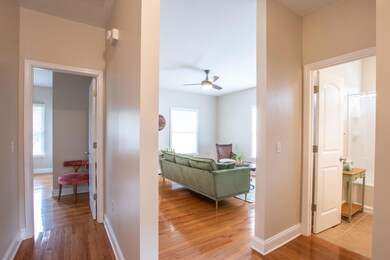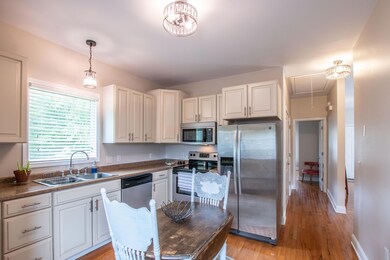
520 Hagy St SW Abingdon, VA 24210
Highlights
- Deck
- Wood Flooring
- Cottage
- E.B. Stanley Middle School Rated A-
- No HOA
- Covered patio or porch
About This Home
As of July 2023ADORABLE COTTAGE in Abingdon! This 2 BDRM/2 BATH bungalow features one level living with superb natural lighting, beautiful HW floors, and a freshly painted interior. The spacious kitchen showcases SS refrigerator and matching stainless look appliances, light modern cabinets, and laminate counter-tops. Both bathrooms are updated, one with a walk-in seated shower. Upstairs there is incredible storage that could possibly be finished for additional living space. Step outside and enjoy the lovely breeze on the covered front porch. Or, sit back and relax on the open back deck fully fenced for privacy. Conveniently located within walking distance to all the amenities of Abingdon, this home offers easy access to The Urban Pathway, a foot path to explore this historic town. Schedule a private showing to see this well maintained home today! Recent updates (2023): New survey, professionally painted interior, new interior lighting, vented bathroom fans with Bluetooth connectivity, updated exterior motion sensor lighting, exterior doors and shutters painted, touchpad entry installed on front door, re-keyed all doors, exterior landscaped, and HVAC inspected and ductwork repaired. Home warranty provided by sellers with acceptable offer (expires Dec. 2024). Internet provider is Point Broadband - fiber optic!
Last Agent to Sell the Property
Prestige Homes of the Tri Cities, Inc. License #0225184556 VA and 316140 TN Listed on: 06/28/2023
Home Details
Home Type
- Single Family
Est. Annual Taxes
- $461
Year Built
- Built in 1934
Lot Details
- 4,792 Sq Ft Lot
- Privacy Fence
- Back Yard Fenced
- Landscaped
- Cleared Lot
- Property is in good condition
- Property is zoned R-3
Parking
- Gravel Driveway
Home Design
- Cottage
- Bungalow
- Asphalt Roof
- Vinyl Siding
Interior Spaces
- 926 Sq Ft Home
- 1-Story Property
- Insulated Windows
Kitchen
- Eat-In Kitchen
- Electric Range
- Microwave
- Dishwasher
- Laminate Countertops
- Disposal
Flooring
- Wood
- Tile
Bedrooms and Bathrooms
- 2 Bedrooms
- 2 Full Bathrooms
Laundry
- Dryer
- Washer
Attic
- Attic Floors
- Pull Down Stairs to Attic
Basement
- Exterior Basement Entry
- Crawl Space
Home Security
- Storm Doors
- Fire and Smoke Detector
Outdoor Features
- Deck
- Covered patio or porch
Schools
- Abingdon Elementary School
- E. B. Stanley Middle School
- Abingdon High School
Utilities
- Central Air
- Heat Pump System
- Cable TV Available
Community Details
- No Home Owners Association
Listing and Financial Details
- Assessor Parcel Number 018 12 37
Ownership History
Purchase Details
Home Financials for this Owner
Home Financials are based on the most recent Mortgage that was taken out on this home.Purchase Details
Home Financials for this Owner
Home Financials are based on the most recent Mortgage that was taken out on this home.Purchase Details
Home Financials for this Owner
Home Financials are based on the most recent Mortgage that was taken out on this home.Purchase Details
Home Financials for this Owner
Home Financials are based on the most recent Mortgage that was taken out on this home.Purchase Details
Home Financials for this Owner
Home Financials are based on the most recent Mortgage that was taken out on this home.Similar Homes in Abingdon, VA
Home Values in the Area
Average Home Value in this Area
Purchase History
| Date | Type | Sale Price | Title Company |
|---|---|---|---|
| Warranty Deed | $190,000 | None Listed On Document | |
| Warranty Deed | -- | Fidelity National Title Insura | |
| Deed | $242,485 | Fidelity National Title | |
| Deed | $160,000 | Fidelity National Title | |
| Warranty Deed | $109,000 | Attorney |
Mortgage History
| Date | Status | Loan Amount | Loan Type |
|---|---|---|---|
| Open | $190,000 | New Conventional | |
| Previous Owner | $128,000 | New Conventional | |
| Previous Owner | $110,101 | Farmers Home Administration |
Property History
| Date | Event | Price | Change | Sq Ft Price |
|---|---|---|---|---|
| 07/27/2023 07/27/23 | Sold | $190,000 | +2.7% | $205 / Sq Ft |
| 06/29/2023 06/29/23 | Pending | -- | -- | -- |
| 06/28/2023 06/28/23 | For Sale | $185,000 | +15.6% | $200 / Sq Ft |
| 01/23/2023 01/23/23 | Sold | $160,000 | -10.6% | $202 / Sq Ft |
| 12/11/2022 12/11/22 | Pending | -- | -- | -- |
| 11/28/2022 11/28/22 | For Sale | $179,000 | +26.1% | $226 / Sq Ft |
| 11/15/2021 11/15/21 | Sold | $142,000 | -4.7% | $179 / Sq Ft |
| 10/13/2021 10/13/21 | Pending | -- | -- | -- |
| 10/11/2021 10/11/21 | For Sale | $149,000 | +36.7% | $188 / Sq Ft |
| 09/27/2019 09/27/19 | Sold | $109,000 | 0.0% | $138 / Sq Ft |
| 07/19/2019 07/19/19 | Pending | -- | -- | -- |
| 07/16/2019 07/16/19 | For Sale | $109,000 | -- | $138 / Sq Ft |
Tax History Compared to Growth
Tax History
| Year | Tax Paid | Tax Assessment Tax Assessment Total Assessment is a certain percentage of the fair market value that is determined by local assessors to be the total taxable value of land and additions on the property. | Land | Improvement |
|---|---|---|---|---|
| 2025 | $461 | $129,200 | $25,000 | $104,200 |
| 2024 | $461 | $76,800 | $20,000 | $56,800 |
| 2023 | $461 | $76,800 | $20,000 | $56,800 |
| 2022 | $461 | $76,800 | $20,000 | $56,800 |
| 2021 | $323 | $76,800 | $20,000 | $56,800 |
| 2019 | $353 | $56,100 | $20,000 | $36,100 |
| 2018 | $353 | $56,100 | $20,000 | $36,100 |
| 2017 | $353 | $56,100 | $20,000 | $36,100 |
| 2016 | $167 | $53,100 | $20,000 | $33,100 |
| 2015 | $167 | $53,100 | $20,000 | $33,100 |
| 2014 | $167 | $53,100 | $20,000 | $33,100 |
Agents Affiliated with this Home
-

Seller's Agent in 2023
Cynthia Hornsby
Prestige Homes of the Tri Cities, Inc.
(276) 608-8262
36 in this area
213 Total Sales
-
E
Seller's Agent in 2023
Evie Hunt
United Country Blue Ridge Land & Auction
(276) 608-1883
8 in this area
37 Total Sales
-
K
Buyer's Agent in 2023
Kashia Winkler
Holston Realty, Inc.
(423) 833-9681
7 in this area
186 Total Sales
-

Seller's Agent in 2021
Heather Fields
Matt Smith Realty
(276) 608-7221
22 in this area
86 Total Sales
-
G
Buyer's Agent in 2021
George Patten
River Counties Association of REALTORS
-
L
Buyer's Agent in 2021
Larry Chadwell
Hammontree Real Estate
Map
Source: Tennessee/Virginia Regional MLS
MLS Number: 9953531
APN: 018-12-37
- 622 W Main St
- 641 Locust St NW
- 625 Locust St NW
- 0 Front St SW
- 300 Grove Terrace Dr SW
- 208 Hallock Place
- 208 Hallock Dr
- 454 Oakland St SW
- 240 Hallock Dr
- Lot 8 Homestead Way
- 262 Hallock Dr
- 117 Valley St NE
- TBD Green Spring Rd
- 142 Hillside Dr NE
- lOT121 Meadowbrook Dr
- 264 Church St NE
- 956 Maiden St
- 945 Maiden St
- 309 Church St NE
- 263 Oak Hill St NE
