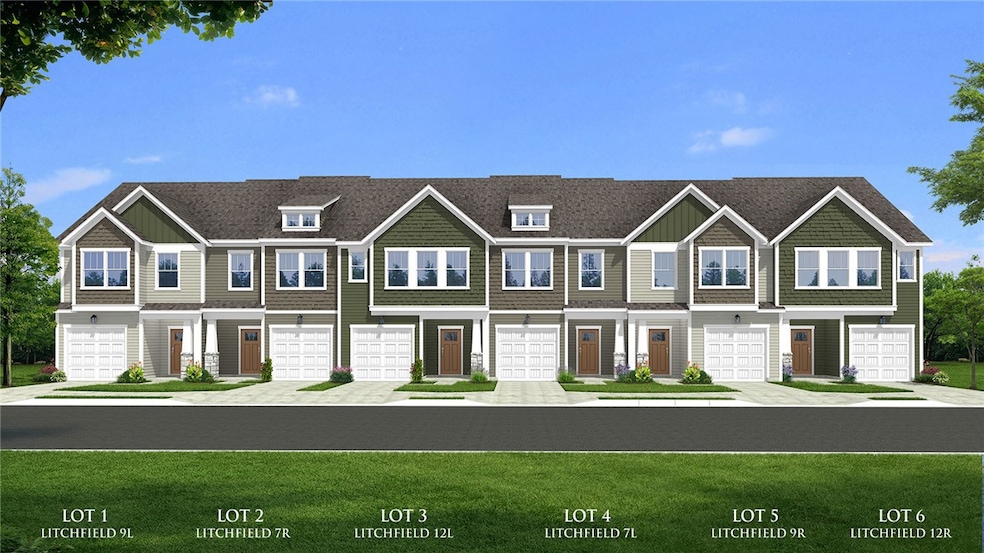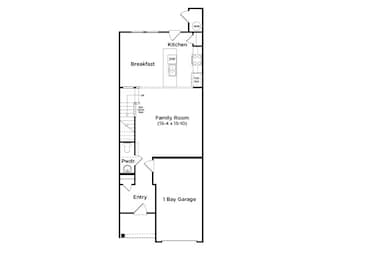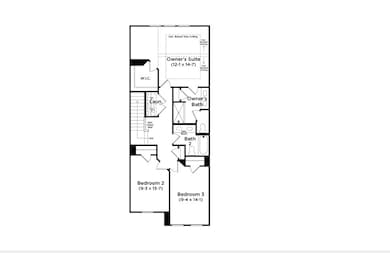
520 Harebell Way Greenville, SC 29617
Estimated payment $1,550/month
Highlights
- Craftsman Architecture
- Granite Countertops
- 1 Car Attached Garage
- High Ceiling
- Front Porch
- Walk-In Closet
About This Home
New townhomes in Greenville County, SC. Welcome to Hickory Heights, a low-maintenance community ideally located just 10 minutes from both Downtown Greenville and Travelers Rest. Enjoy easy access to city life, local dining, outdoor recreation, and area attractions like the Swamp Rabbit Trail and Paris Mountain State Park.
SIMPLIFY YOUR MOVE! All homes feature the move-in package boasting a refrigerator, washer, dryer, dishwasher, microwave, in-sink disposal and white faux wood blinds.
There are plenty of entertainment and dining opportunities around, being centrally located near shopping and restaurants in Downtown Greenville (5 Miles), Cherrydale (5 Miles), Traveler's Rest (7 Miles), Easley (10 Miles) and Berea. Just a 6 minute drive from the beautiful Furman University campus along with quick/convenient access to The Swamp Rabbit Trail. Spend your day visiting one of the four state parks in the nearby area (Caesars Head, Paris Mountain, Table Rock, and Jones Gap).
With lawn maintenance included, Hickory Heights offers smart home connectivity and the award winning Litchfield floorplan boasting 9-foot ceilings and an open concept living space great for entertaining including a kitchen with an oversized island, breakfast room, and family room. Featuring a spacious owner's suite with an abundance of natural light.
This Litchfield townhome features almost 1600 square feet of living space and will be ready for you this Fall. Upon entering the spacious foyer and continuing down the hall, you will fall in love with the open living and kitchen space with 9 foot ceilings, a perfect area for entertaining. The oversized island with dark granite countertops and beautiful white cabinetry give the kitchen a bright feel along with a tiled backsplash and stainless steel gas appliances including a refrigerator. The patio off the kitchen allows for outdoor living and also offers extra storage in the outdoor closet. Upstairs you come to the large Primary Suite that features an ensuite bathroom with double vanities, generous walk in closet and 5 foot shower with glass door. Two more spacious bedrooms, full bath, and laundry area with washer/dryer included complete the second floor. Blinds are also included throughout the home! The 1 car garage and double parking pad give a convenient and versatile combination for car storage and parking. Smart home technology, energy-efficient design, and a dedicated local warranty team ensure long-term comfort and convenience. Come by today for your personal tour and make this home your own. An added plus is lawn maintenance is included so you will have more time to enjoy your new home. Ask about 100% Financing!
Townhouse Details
Home Type
- Townhome
Est. Annual Taxes
- $191
Year Built
- Built in 2025
HOA Fees
- $150 Monthly HOA Fees
Parking
- 1 Car Attached Garage
Home Design
- Craftsman Architecture
- Slab Foundation
- Vinyl Siding
Interior Spaces
- 1,587 Sq Ft Home
- 2-Story Property
- Smooth Ceilings
- High Ceiling
- Tilt-In Windows
- Blinds
- Pull Down Stairs to Attic
Kitchen
- Dishwasher
- Granite Countertops
- Disposal
Flooring
- Carpet
- Vinyl Plank
Bedrooms and Bathrooms
- 3 Bedrooms
- Primary bedroom located on second floor
- Walk-In Closet
- Dual Sinks
- Shower Only
Laundry
- Laundry Room
- Dryer
- Washer
Outdoor Features
- Patio
- Front Porch
Location
- Outside City Limits
Schools
- Berea Elementary School
- Berea Middle School
- Berea High School
Utilities
- Cooling Available
- Heating System Uses Natural Gas
- Cable TV Available
Community Details
- Association fees include ground maintenance, street lights, trash
- Built by DRB Homes
- Hickory Heights Subdivision
Listing and Financial Details
- Tax Lot 102
- Assessor Parcel Number B015030103900
Map
Home Values in the Area
Average Home Value in this Area
Tax History
| Year | Tax Paid | Tax Assessment Tax Assessment Total Assessment is a certain percentage of the fair market value that is determined by local assessors to be the total taxable value of land and additions on the property. | Land | Improvement |
|---|---|---|---|---|
| 2024 | $191 | $380 | $380 | $0 |
| 2023 | $191 | $380 | $380 | $0 |
Property History
| Date | Event | Price | Change | Sq Ft Price |
|---|---|---|---|---|
| 07/11/2025 07/11/25 | Price Changed | $249,990 | -9.1% | $158 / Sq Ft |
| 06/04/2025 06/04/25 | For Sale | $274,990 | -- | $173 / Sq Ft |
Purchase History
| Date | Type | Sale Price | Title Company |
|---|---|---|---|
| Deed | $255,000 | None Listed On Document | |
| Deed | $255,000 | None Listed On Document |
Similar Homes in Greenville, SC
Source: Western Upstate Multiple Listing Service
MLS Number: 20288445
APN: B015.03-01-039.00
- 604 Harebell Way
- 429 Hazelcote Rd
- 10 Frazier Rd
- 200 Eunice Dr
- 6800 White Horse Rd
- 106 Lily St Unit A
- 6526 White Horse Rd
- 410 Sulphur Springs Rd
- 300 Sulphur Springs Rd
- 1505 E Saluda Lake Rd
- 106 Verdant Leaf Way
- 104 Verdant Leaf Way
- 1201 Cedar Lane Rd
- 193 Marbella Cir
- 51 Montague Rd
- 3902 Old Buncombe Rd
- 420 Thoreau Ln Unit Cedar
- 316 Glover Cir
- 316 Glover Cir Unit Crane
- 139 Glover Cir Unit Dickerson


