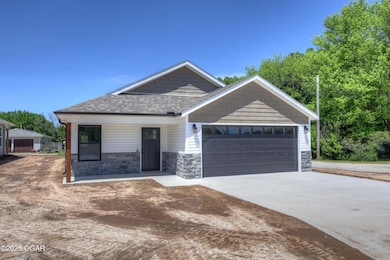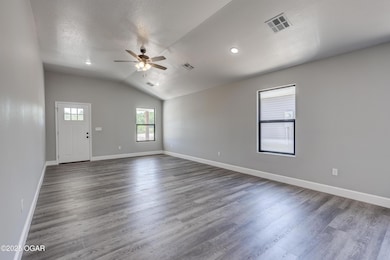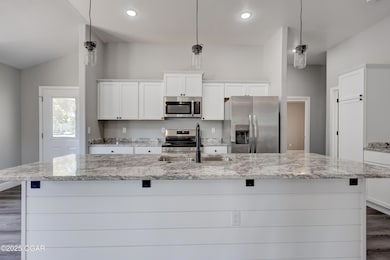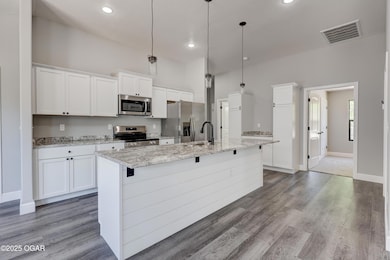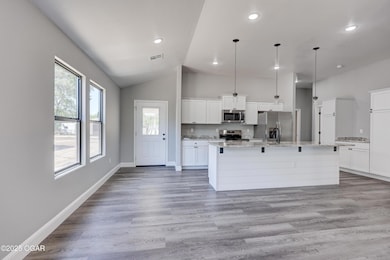
$199,900
- 3 Beds
- 2 Baths
- 1,200 Sq Ft
- 118 W Wilson St
- Carterville, MO
Complete new HOME Build. Modern designs and quality construction 3 bed two bath all electric home. Large covered front porch and side porch. Pictures are of model home. Floor plan is attached.
Melissa Sharples REALPRO Carthage

