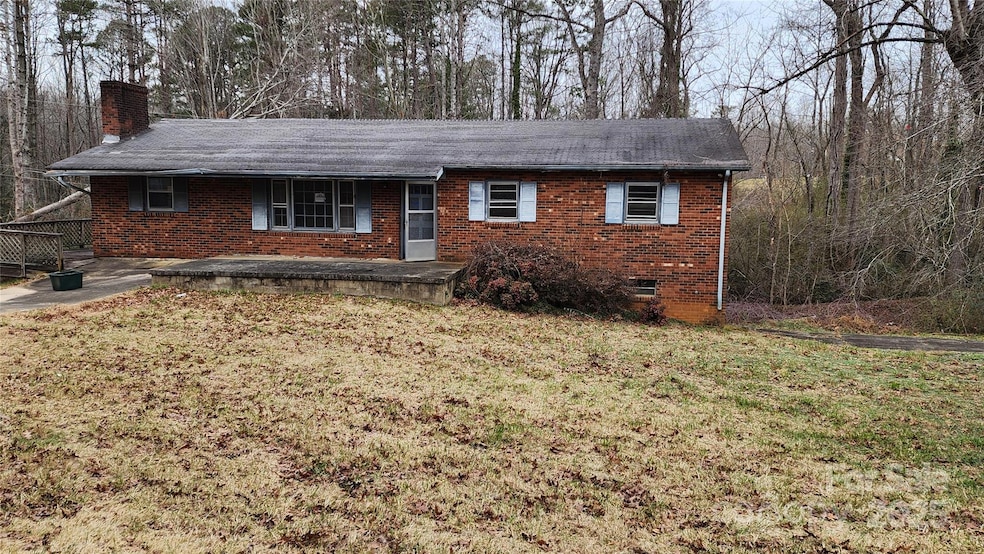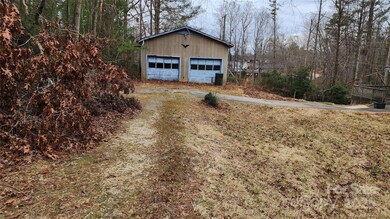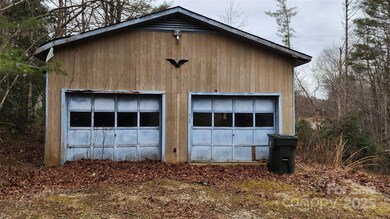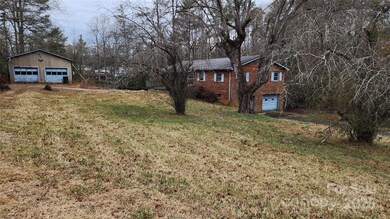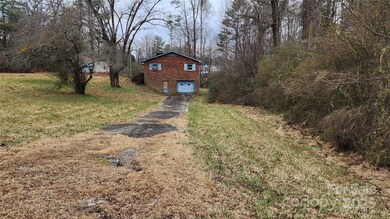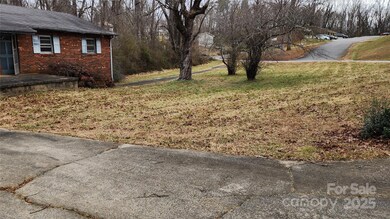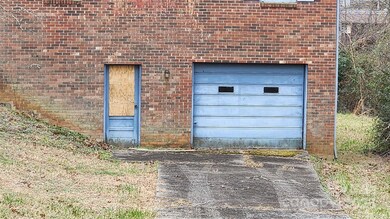
520 Hickory St Hudson, NC 28638
Highlights
- Deck
- 3 Car Garage
- Laundry Room
- Ranch Style House
- Fireplace
- Wood Siding
About This Home
As of February 2025Multiple Offers - Seller Requests Highest and Best Offers by Friday Jan 24 12 noon. 3 BR, 1.5 BA brick, wood sided home in neat neighborhood close to downtown Hudson. Large, detached 2 car garage and 1 car attached garage in basement. House at back section of 0.62+/- Acre lot so from street. Potential to create more finished spaces, garden and landscaped areas. Two adjoining parcels comprise 0.62+/- acre lot. Close to elementary and middle schools, dinner theater, town center, museum, recreation center and fields, walking trails, town park, dog park. Hold Harmless Agreement must be signed and sent to listing broker before appointment approved. Some interior areas have discoloration due to ceiling leaks, moisture in basement. Use caution around property, decks, steps going to basement, interior - weak floors in some areas. Enter at your own risk. Cash purchase. Sold AS-IS, WHERE-IS. Seller makes no repairs. Buyer verifies info. Buyer responsible for inspections. Need Proof of Funds.
Last Agent to Sell the Property
Lyons Construction and Realty, Inc. Brokerage Email: robbie.sharrett@gmail.com License #78637 Listed on: 01/20/2025
Home Details
Home Type
- Single Family
Est. Annual Taxes
- $1,003
Year Built
- Built in 1976
Lot Details
- Sloped Lot
- Property is zoned R-75
Parking
- 3 Car Garage
- Basement Garage
- Driveway
Home Design
- Ranch Style House
- Traditional Architecture
- Brick Exterior Construction
- Slab Foundation
- Composition Roof
- Wood Siding
Interior Spaces
- Fireplace
- Vinyl Flooring
- Pull Down Stairs to Attic
- Electric Cooktop
- Laundry Room
Bedrooms and Bathrooms
- 3 Main Level Bedrooms
Unfinished Basement
- Walk-Out Basement
- Basement Fills Entire Space Under The House
- Walk-Up Access
- Interior and Exterior Basement Entry
Schools
- Hudson Elementary And Middle School
- South Caldwell High School
Additional Features
- Deck
- Window Unit Cooling System
Listing and Financial Details
- Assessor Parcel Number 03-3-1-19
Ownership History
Purchase Details
Home Financials for this Owner
Home Financials are based on the most recent Mortgage that was taken out on this home.Purchase Details
Similar Home in the area
Home Values in the Area
Average Home Value in this Area
Purchase History
| Date | Type | Sale Price | Title Company |
|---|---|---|---|
| Special Warranty Deed | $135,000 | None Listed On Document | |
| Special Warranty Deed | $135,000 | None Listed On Document | |
| Trustee Deed | $126,262 | None Listed On Document |
Property History
| Date | Event | Price | Change | Sq Ft Price |
|---|---|---|---|---|
| 07/22/2025 07/22/25 | For Sale | $310,000 | +129.6% | $204 / Sq Ft |
| 02/10/2025 02/10/25 | Sold | $135,000 | +17.5% | $91 / Sq Ft |
| 01/31/2025 01/31/25 | Pending | -- | -- | -- |
| 01/20/2025 01/20/25 | For Sale | $114,900 | -- | $78 / Sq Ft |
Tax History Compared to Growth
Tax History
| Year | Tax Paid | Tax Assessment Tax Assessment Total Assessment is a certain percentage of the fair market value that is determined by local assessors to be the total taxable value of land and additions on the property. | Land | Improvement |
|---|---|---|---|---|
| 2025 | $1,003 | $131,100 | $15,500 | $115,600 |
| 2024 | $1,003 | $126,300 | $15,500 | $110,800 |
| 2023 | $1,003 | $126,300 | $15,500 | $110,800 |
| 2022 | $983 | $126,300 | $15,500 | $110,800 |
| 2021 | $983 | $126,300 | $15,500 | $110,800 |
| 2020 | $955 | $120,200 | $15,500 | $104,700 |
| 2019 | $955 | $120,200 | $15,500 | $104,700 |
| 2018 | $1,436 | $120,200 | $0 | $0 |
| 2017 | $1,436 | $120,200 | $0 | $0 |
| 2016 | $917 | $120,200 | $0 | $0 |
| 2015 | $876 | $120,200 | $0 | $0 |
| 2014 | $876 | $120,200 | $0 | $0 |
Agents Affiliated with this Home
-
Eric Trejo

Seller's Agent in 2025
Eric Trejo
Nestlewood Realty, LLC
(704) 302-4464
1 in this area
74 Total Sales
-
Robbie Sharrett
R
Seller's Agent in 2025
Robbie Sharrett
Lyons Construction and Realty, Inc.
(828) 773-2592
1 in this area
114 Total Sales
Map
Source: Canopy MLS (Canopy Realtor® Association)
MLS Number: 4215025
APN: 03-3-1-19
- 126 Huss Ave
- 206 Hudson Cajah Mountain Rd
- 290 Pleasant Hill Rd
- 178 Cedar Valley Rd
- 184 Hayes Ave
- 636 Hillcrest St
- 309 Sheldon St
- 141 Spring St
- 369 Birch Circle Dr
- 140 Maplewood Ct
- 122 Eastview St
- 369 Shasta Ln
- 121 Maplewood Ct
- 375 Shasta Ln SW
- TBD N Us Highway 321 None
- 141 Maplewood Ct
- 133 Solar Dr
- 1368 Cajah Mountain Rd
- 1040 Julius Ct
- 108 Meadowview Place
