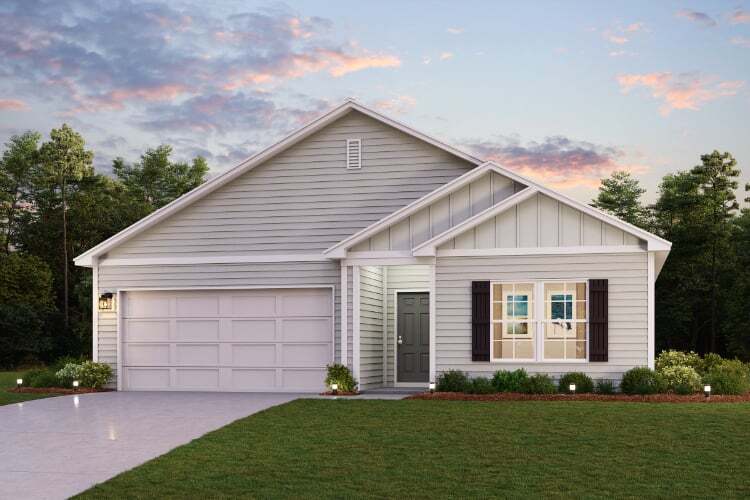520 Hide Away Lake Loop Kingsland, GA 31548
Hide-A-Way LakeEstimated payment $1,915/month
4
Beds
2
Baths
1,773
Sq Ft
$173
Price per Sq Ft
Highlights
- New Construction
- No HOA
- 1-Story Property
- Kingsland Elementary School Rated A
- No Interior Steps
About This Home
4 bed | 2 bath | 2-bay | 1773 sqft *Closing costs are additional and not included in the USDA 30 year fixed rate 100% financing. Terms and availability of this loan program, and the sales price, are examples only and are subject to change without notice. Loans are subject to credit approval. Restrictions and conditions may apply. USDA loans are subject to income and geographic eligibility criteria. Loan program is available through Inspire Home Loans | NMLS # 1564276, click here for State Licensing Disclosures with additional information found at NMLS Consumer Access: . 02/2025 Century Communities, Inc.
Home Details
Home Type
- Single Family
Parking
- 2 Car Garage
Home Design
- New Construction
Bedrooms and Bathrooms
- 4 Bedrooms
- 2 Full Bathrooms
Additional Features
- 1-Story Property
- No Interior Steps
Community Details
- No Home Owners Association
Map
About the Builder
Part of Century Communities—a top US public homebuilder—Century Complete allows clients to purchase a quality new home through an innovative online experience. Plus, streamlined finishes and floor plans mean they get their dream home quicker and at a more affordable price point!
Nearby Homes
- 508 Hide-A-way Lake Loop
- 0 V L W S Henrietta-3 Acres St Unit 1652107
- 0 W S Henrietta St
- V/L 2 Freebird Estates Clarks Bluff Rd
- V/L 436 Seine River Ct
- 571 S Arizona St
- 573 S Arizona St
- 577 S Arizona St
- 575 S Arizona St
- 100 S Lee St
- 0 Central St Unit 10643005
- 0 Central St Unit 1657946
- 820 S Lee St
- 0 Ashton Ln Unit 1650886
- 0 Hwy 17 Unit 1657985
- 0 Hwy 17 Unit 10643626
- 0 E Edmund Ave Unit 23619327
- 0 Greentree Rd Unit 17317554
- 33 Glenwood St
- 106 Sundance St

