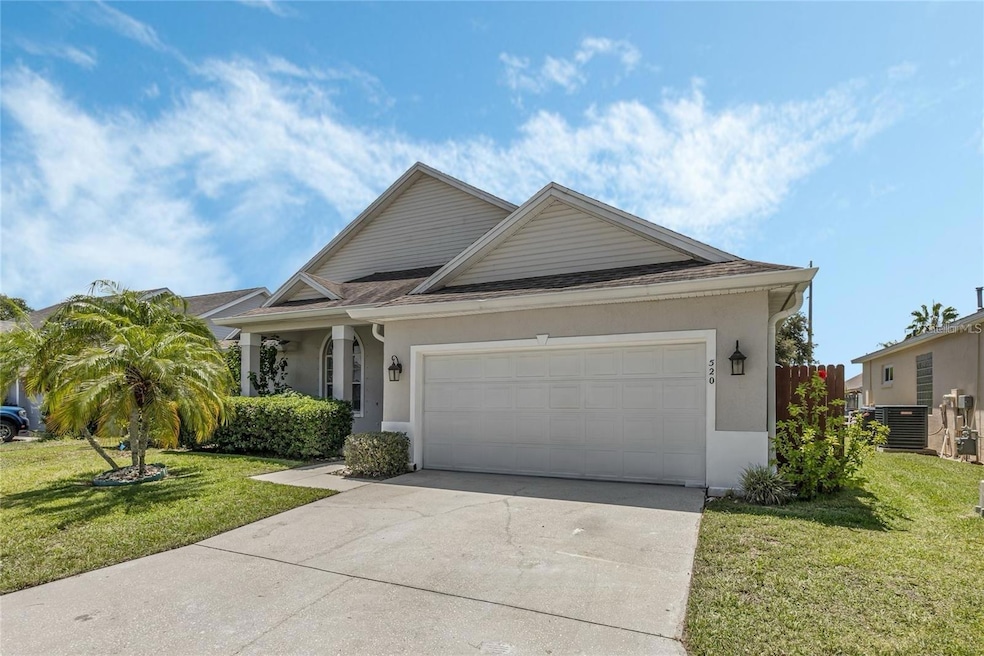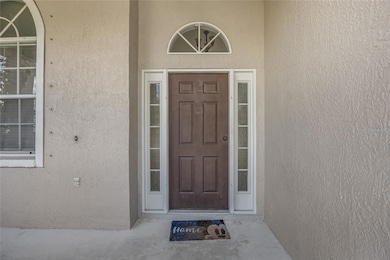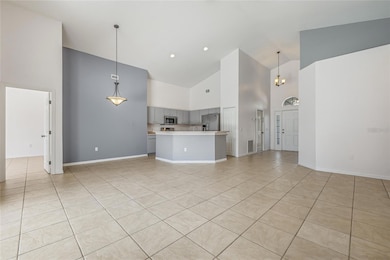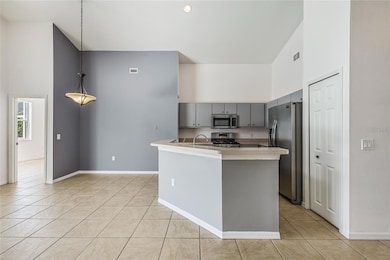520 Hollingshead Loop Davenport, FL 33896
Highlights
- In Ground Pool
- 2 Car Attached Garage
- Central Heating and Cooling System
- Front Porch
- Laundry Room
- Ceiling Fan
About This Home
Fantastic 4-bedroom, 3-bathroom pool home in Bridgewater Crossing, Davenport for rent. This home features a spacious, open floor plan with lots of natural light, tile flooring throughout, and a south-facing heated pool with an oversized deck and all stainless steel appliances. It includes a fully fenced backyard for privacy, hurricane shutters, and solar panels to reduce electricity costs. Located near major attractions like Disney, and close to shopping, dining, and golf courses in ChampionsGate and Posner Park Village. The community offers a pool and tennis courts. Don't miss out on this opportunity!
Listing Agent
KELLER WILLIAMS CLASSIC Brokerage Phone: 407-292-5400 License #3397227 Listed on: 11/11/2025

Home Details
Home Type
- Single Family
Est. Annual Taxes
- $2,785
Year Built
- Built in 1999
Lot Details
- 6,072 Sq Ft Lot
- Lot Dimensions are 67x90
- Partially Fenced Property
Parking
- 2 Car Attached Garage
Interior Spaces
- 1,672 Sq Ft Home
- 1-Story Property
- Ceiling Fan
- Walk-Up Access
Kitchen
- Range
- Recirculated Exhaust Fan
- Microwave
- Dishwasher
- Disposal
Bedrooms and Bathrooms
- 3 Bedrooms
- 2 Full Bathrooms
Laundry
- Laundry Room
- Dryer
- Washer
Outdoor Features
- In Ground Pool
- Front Porch
Schools
- Loughman Oaks Elementary School
- Davenport School Of The Arts Middle School
- Davenport High School
Utilities
- Central Heating and Cooling System
- Thermostat
- High Speed Internet
- Cable TV Available
Listing and Financial Details
- Residential Lease
- Security Deposit $2,650
- Property Available on 12/15/25
- The owner pays for pool maintenance
- 12-Month Minimum Lease Term
- $75 Application Fee
- 8 to 12-Month Minimum Lease Term
- Assessor Parcel Number 27-26-03-701052-000660
Community Details
Overview
- Property has a Home Owners Association
- Bridgewater Crossing Ph 01 Subdivision
Pet Policy
- Pets up to 100 lbs
- Pet Deposit $250
- 1 Pet Allowed
- Dogs and Cats Allowed
Map
Source: Stellar MLS
MLS Number: O6347977
APN: 27-26-03-701052-000660
- 458 Hollingshead Loop
- 143 Hollingshead Loop
- 235 Hollingshead Loop
- 407 Darlington Loop
- 121 Sunridge Woods Ct
- 341 Whittier St
- 307 Balmoral Ct
- 615 Lake Shore Pkwy
- 619 Lake Shore Pkwy
- 330 Robbins Rest Cir
- 324 Pine Lake View Dr
- 424 Meadow Green Dr
- 456 Lake Shore Pkwy
- 454 Lake Shore Pkwy
- 450 Lake Shore Pkwy
- 406 Lake Shore Pkwy
- 5192 Oakbourne Ave
- 5168 Oakbourne Ave
- 4111 Oaktree Dr
- 178 Forest View Dr
- 232 Lake Shore Pkwy
- 476 Lake Shore Pkwy
- 470 Lake Shore Pkwy
- 460 Lake Shore Pkwy
- 458 Lake Shore Pkwy
- 4136 Oak Tree Dr Unit ID1018180P
- 4140 Oak Tree Dr Unit ID1325640P
- 5213 Oakbourne Ave
- 4076 Oak Tree Dr Unit ID1029662P
- 5251 Wildwood Way
- 5254 Wildwood Way Unit ID1290672P
- 181 Villa Domani Cir
- 208 Villa Domani Cir
- 174 Sand Ridge Dr
- 175 Villa Domani Cir
- 236 Villa Domani Cir
- 114 Sand Ridge Dr
- 5000 Tignes Ln
- 248 Villa Domani Ct
- 5276 Oakbourne Ave






