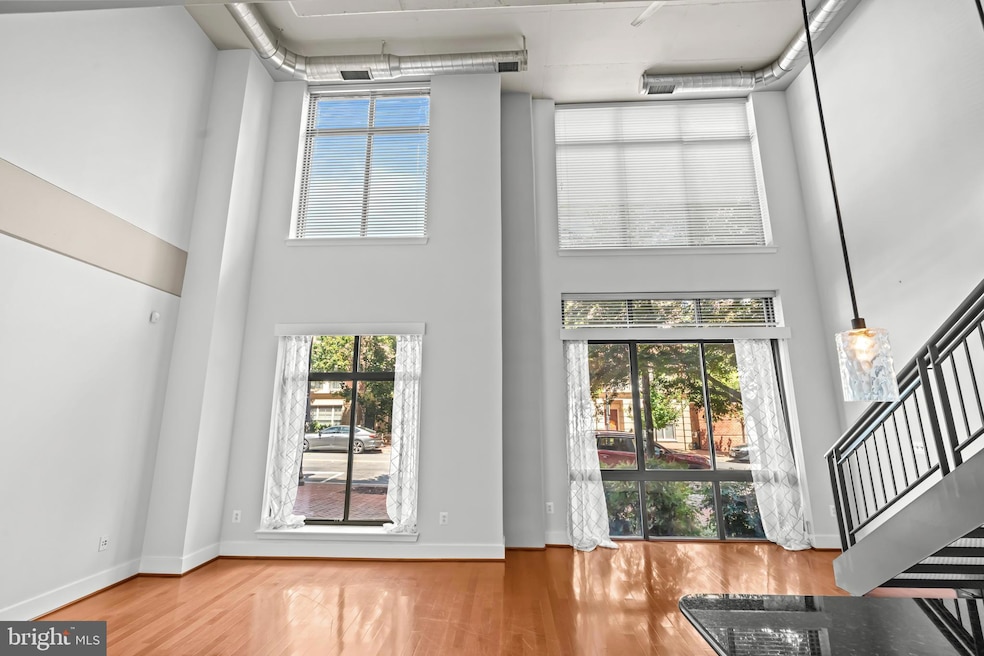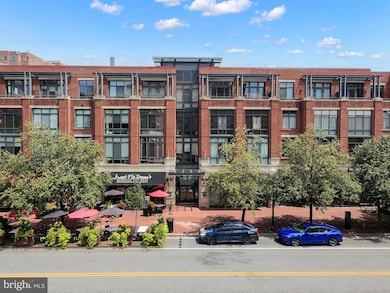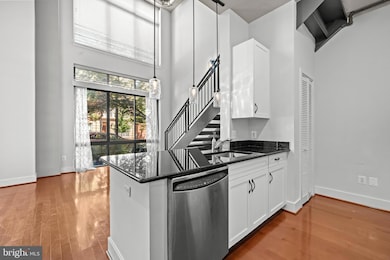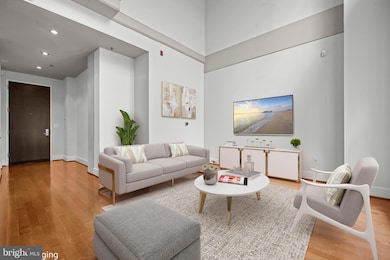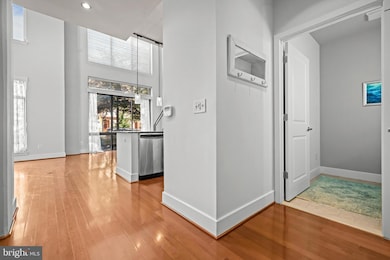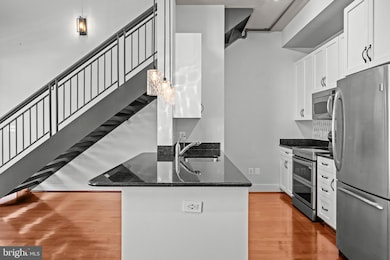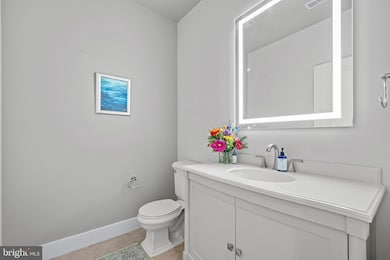The Condominiums At Carlyle Square 520 John Carlyle St Unit 108 Floor 1 Alexandria, VA 22314
Eisenhower Ave NeighborhoodEstimated payment $4,266/month
Highlights
- Wood Flooring
- Family Room Off Kitchen
- Forced Air Heating and Cooling System
- Community Pool
- Level Entry For Accessibility
- 2-minute walk to John Carlyle Square
About This Home
Possible assumption of VA loan at 4.625%. Welcome to Carlyle Square. Near the PTO and Metro accessible from King Street metro this condominium is perfectly located. All the best of Old Town is just outside your door. With a two story loft this unit is spacious. With a half bath on the main and a full bath on the top-level bedroom suite this home is a perfect example of modern luxury. Washer and dryer in unit on bedroom level. Two story floor to ceiling windows provide abundant natural light and an enormous open air feel. The gourmet kitchen has stainless steel appliances, a breakfast bar, pantry storage, and plenty of cabinets. Easy access into the secured building from the Ballenger Street side gate. This breezeway leads to a wonderful interior courtyard for the owner's private use. Tables with umbrellas, mature plantings and a fountain make this space a tranquil outdoor area for owners to enjoy. One of the largest storage cages for the owner of this unit will provide plenty of storage, approximately 10x5x6. Garage parking with one deeded parking space with dedicated EV charging. Whole foods, Starbucks, Gin Ramen, shops and restaurants are just a block or so away. You don’t need a car.
Listing Agent
Ben Grouby
(703) 362-2891 ben.grouby@redfin.com Redfin Corporation License #0225184763 Listed on: 07/31/2025

Property Details
Home Type
- Condominium
Est. Annual Taxes
- $6,067
Year Built
- Built in 2007
HOA Fees
- $835 Monthly HOA Fees
Parking
- Assigned parking located at #G1-82
- Garage Door Opener
Home Design
- Entry on the 1st floor
Interior Spaces
- 1,023 Sq Ft Home
- Property has 2 Levels
- Ceiling Fan
- Family Room Off Kitchen
- Wood Flooring
- Alarm System
Kitchen
- Built-In Oven
- Stove
- Built-In Microwave
- Freezer
- Ice Maker
- Dishwasher
- Disposal
Bedrooms and Bathrooms
- 1 Bedroom
Laundry
- Laundry in unit
- Dryer
- Washer
Accessible Home Design
- Level Entry For Accessibility
Schools
- Lyles-Crouch Elementary School
- George Washington Middle School
- T.C. Williams High School
Utilities
- Forced Air Heating and Cooling System
- Electric Water Heater
Listing and Financial Details
- Assessor Parcel Number 60009630
Community Details
Overview
- Association fees include common area maintenance, custodial services maintenance, exterior building maintenance, management, pool(s), reserve funds, sewer, snow removal, trash, water
- Mid-Rise Condominium
- The Condominiums At Carlyle Square Condos
- Carlyle Square Community
- Carlyle Square Subdivision
Amenities
- Common Area
Recreation
Pet Policy
- Dogs and Cats Allowed
Map
About The Condominiums At Carlyle Square
Home Values in the Area
Average Home Value in this Area
Tax History
| Year | Tax Paid | Tax Assessment Tax Assessment Total Assessment is a certain percentage of the fair market value that is determined by local assessors to be the total taxable value of land and additions on the property. | Land | Improvement |
|---|---|---|---|---|
| 2025 | $6,156 | $549,888 | $160,680 | $389,208 |
| 2024 | $6,156 | $534,600 | $156,000 | $378,600 |
| 2023 | $5,934 | $534,600 | $156,000 | $378,600 |
| 2022 | $5,717 | $515,000 | $150,000 | $365,000 |
| 2021 | $6,036 | $515,000 | $150,000 | $365,000 |
| 2020 | $5,782 | $502,367 | $152,290 | $350,077 |
| 2019 | $5,535 | $489,830 | $138,446 | $351,384 |
| 2018 | $5,535 | $489,830 | $138,446 | $351,384 |
| 2017 | $5,535 | $489,830 | $138,446 | $351,384 |
| 2016 | $5,111 | $476,290 | $134,413 | $341,877 |
| 2015 | $4,968 | $476,290 | $134,413 | $341,877 |
| 2014 | $4,831 | $463,147 | $130,499 | $332,648 |
Property History
| Date | Event | Price | List to Sale | Price per Sq Ft | Prior Sale |
|---|---|---|---|---|---|
| 10/11/2025 10/11/25 | Price Changed | $555,000 | -0.9% | $543 / Sq Ft | |
| 09/27/2025 09/27/25 | Price Changed | $560,000 | -0.4% | $547 / Sq Ft | |
| 09/22/2025 09/22/25 | Price Changed | $562,000 | +0.4% | $549 / Sq Ft | |
| 08/28/2025 08/28/25 | Price Changed | $560,000 | -0.9% | $547 / Sq Ft | |
| 07/31/2025 07/31/25 | For Sale | $565,000 | +2.2% | $552 / Sq Ft | |
| 05/27/2022 05/27/22 | Sold | $553,000 | -3.8% | $541 / Sq Ft | View Prior Sale |
| 04/28/2022 04/28/22 | Pending | -- | -- | -- | |
| 04/07/2022 04/07/22 | For Sale | $575,000 | 0.0% | $562 / Sq Ft | |
| 01/14/2020 01/14/20 | Rented | $2,400 | -4.0% | -- | |
| 12/20/2019 12/20/19 | For Rent | $2,500 | +8.7% | -- | |
| 05/13/2019 05/13/19 | Rented | $2,299 | 0.0% | -- | |
| 05/09/2019 05/09/19 | Price Changed | $2,299 | -4.2% | $2 / Sq Ft | |
| 04/13/2019 04/13/19 | Price Changed | $2,399 | -2.1% | $2 / Sq Ft | |
| 03/21/2019 03/21/19 | Price Changed | $2,450 | -5.7% | $2 / Sq Ft | |
| 02/22/2019 02/22/19 | For Rent | $2,599 | +4.0% | -- | |
| 08/14/2018 08/14/18 | Rented | $2,500 | 0.0% | -- | |
| 08/14/2018 08/14/18 | Under Contract | -- | -- | -- | |
| 08/03/2018 08/03/18 | For Rent | $2,500 | 0.0% | -- | |
| 06/20/2014 06/20/14 | Sold | $441,000 | -10.7% | $431 / Sq Ft | View Prior Sale |
| 05/10/2014 05/10/14 | Pending | -- | -- | -- | |
| 04/03/2014 04/03/14 | For Sale | $494,000 | -- | $483 / Sq Ft |
Purchase History
| Date | Type | Sale Price | Title Company |
|---|---|---|---|
| Warranty Deed | $553,000 | First American Title | |
| Warranty Deed | $441,000 | -- | |
| Warranty Deed | $591,990 | -- |
Mortgage History
| Date | Status | Loan Amount | Loan Type |
|---|---|---|---|
| Open | $534,018 | VA | |
| Previous Owner | $352,800 | New Conventional | |
| Previous Owner | $417,000 | New Conventional |
Source: Bright MLS
MLS Number: VAAX2047910
APN: 073.04-0C-108
- 520 John Carlyle St Unit 228
- 309 Holland Ln Unit 126
- 2050 Jamieson Ave Unit 1005
- 2050 Jamieson Ave Unit 1409
- 2121 Jamieson Ave Unit 710
- 2121 Jamieson Ave Unit 1501
- 2121 Jamieson Ave Unit 401
- 2121 Jamieson Ave Unit 609
- 2151 Jamieson Ave Unit 809
- 2151 Jamieson Ave Unit 601
- 211 S West St
- 729 S Fayette St
- 1312 King St Unit 210
- 107 N W
- 115 N West St
- 726 S Fayette St Unit 21
- 1229 King St Unit 201
- 1326 Cameron St
- 622 S Henry St
- 1225 King St Unit 300
- 501 Holland Ln
- 401 Holland Ln
- 309 Holland Ln Unit 238
- 850 John Carlyle St Unit FL3-ID626
- 800 John Carlyle St
- 2151 Jamieson Ave Unit 1801-02
- 2151 Jamieson Ave Unit 411
- 2151 Jamieson Ave Unit 801
- 2201 Mill Rd
- 320 S West St Unit 105
- 123 S West St
- 2250 Dock Ln
- 507 S Fayette St
- 118 Baggett Place
- 2424 Mill Rd
- 205 S Fayette St Unit ID1037747P
- 441 Old Town Ct
- 1316 Cameron St
- 2455 Mandeville Ln
- 2470 Mandeville Ln
