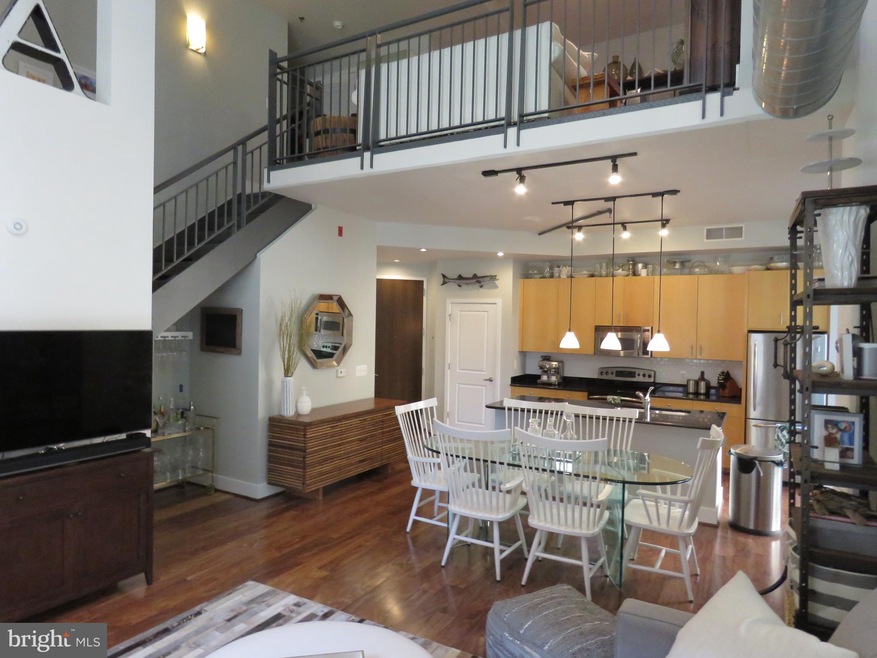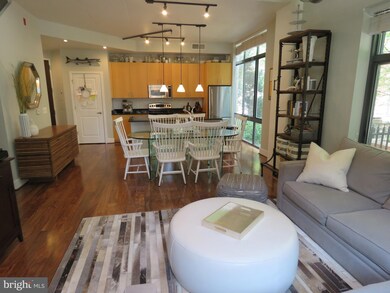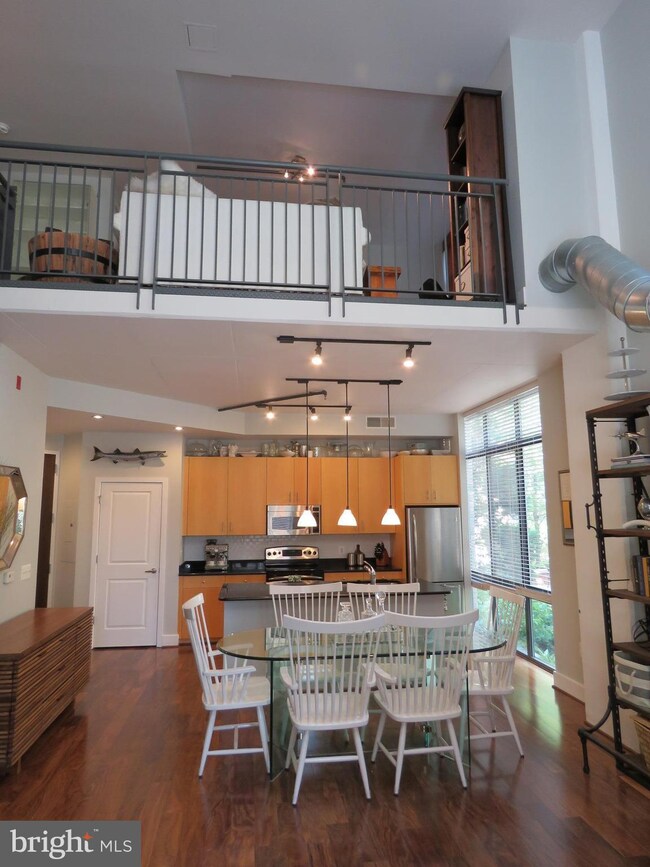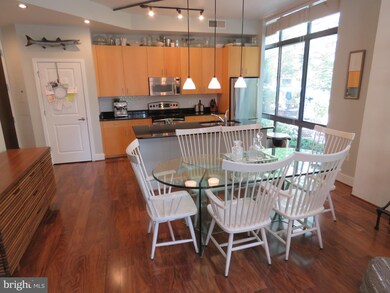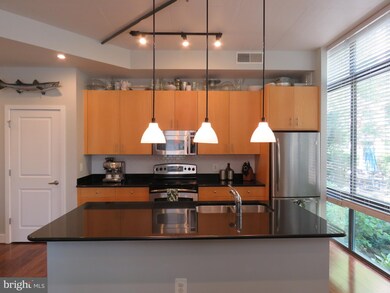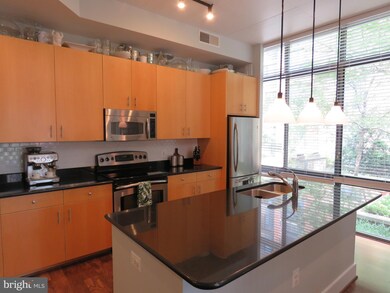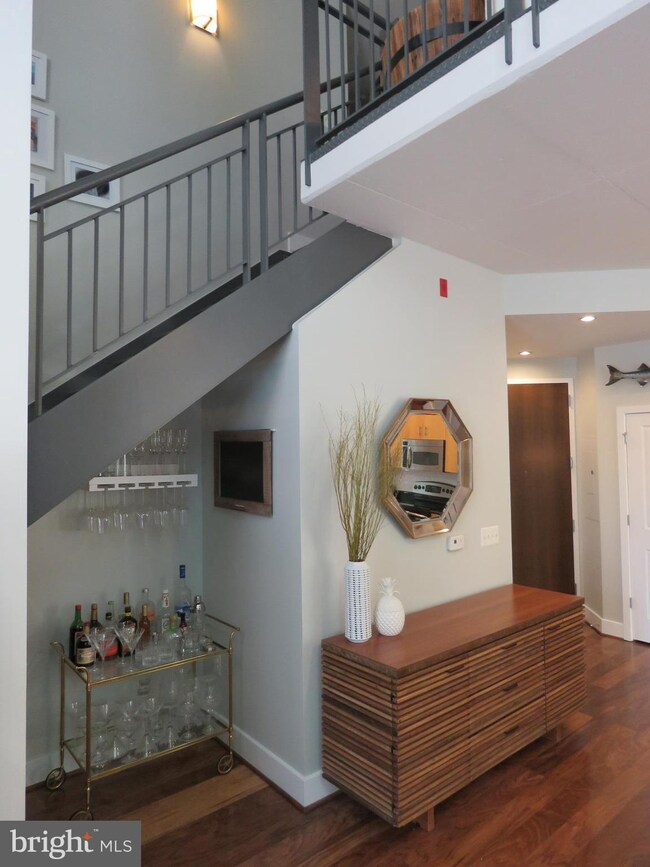
The Condominiums At Carlyle Square 520 John Carlyle St Unit 118 Alexandria, VA 22314
Eisenhower Ave NeighborhoodEstimated Value: $703,000 - $957,000
Highlights
- Fitness Center
- Open Floorplan
- Wood Flooring
- Gourmet Kitchen
- Contemporary Architecture
- 2-minute walk to John Carlyle Square
About This Home
As of January 20192 LEVEL 1ST FLOOR UNIT. Sunny, light-filled contemporary loft with soaring ceiling and giant windows. Roomy, 2nd-floor office/study. New Hardwood floors throughout. Granite Counters and Stainless Steel appliances in kitchen. Gorgeous Courtyard. Walk to King St. Metro, Whole Foods, Starbucks, Restaurants, Parks & More. Pool & Gym Membership available. PRICED BELOW TAX ASSESSMENT.
Last Agent to Sell the Property
Commerce Properties, Inc. License #0225052530 Listed on: 09/11/2018
Property Details
Home Type
- Condominium
Est. Annual Taxes
- $8,340
Year Built
- Built in 2007
Lot Details
- 0.93
HOA Fees
- $759 Monthly HOA Fees
Parking
- 2 Subterranean Spaces
- Garage Door Opener
Home Design
- Contemporary Architecture
- Brick Exterior Construction
- Metal Siding
Interior Spaces
- 1,669 Sq Ft Home
- Property has 2 Levels
- Open Floorplan
- Window Treatments
- Great Room
- Den
- Loft
- Wood Flooring
Kitchen
- Gourmet Kitchen
- Electric Oven or Range
- Range Hood
- Microwave
- Ice Maker
- Dishwasher
- Kitchen Island
- Disposal
Bedrooms and Bathrooms
- En-Suite Primary Bedroom
- En-Suite Bathroom
Laundry
- Dryer
- Washer
Accessible Home Design
- Accessible Elevator Installed
- Halls are 36 inches wide or more
- Level Entry For Accessibility
Schools
- George Washington Middle School
- Alexandria City High School
Utilities
- Central Air
- Heat Pump System
- Electric Water Heater
Listing and Financial Details
- Assessor Parcel Number 60009730
Community Details
Overview
- Association fees include management, parking fee, exterior building maintenance, lawn maintenance, trash, security gate, custodial services maintenance, insurance, reserve funds, snow removal
- Low-Rise Condominium
- Condos At Carlyle Square Community
- Condos At Carlyle Square Subdivision
Amenities
- Convenience Store
Recreation
Ownership History
Purchase Details
Purchase Details
Home Financials for this Owner
Home Financials are based on the most recent Mortgage that was taken out on this home.Similar Homes in Alexandria, VA
Home Values in the Area
Average Home Value in this Area
Purchase History
| Date | Buyer | Sale Price | Title Company |
|---|---|---|---|
| Townsend Equity Llc | $689,000 | The Title Professionals | |
| Amann Michael P | $525,000 | -- |
Mortgage History
| Date | Status | Borrower | Loan Amount |
|---|---|---|---|
| Open | Regent Virginie | $454,000 | |
| Closed | Regent Virginie | $425,000 | |
| Previous Owner | Amann Michael P | $404,700 | |
| Previous Owner | Amann Michael P | $415,000 | |
| Previous Owner | Amann Michael P | $417,000 |
Property History
| Date | Event | Price | Change | Sq Ft Price |
|---|---|---|---|---|
| 01/25/2019 01/25/19 | Sold | $645,000 | -2.1% | $386 / Sq Ft |
| 09/11/2018 09/11/18 | For Sale | $659,000 | -- | $395 / Sq Ft |
Tax History Compared to Growth
Tax History
| Year | Tax Paid | Tax Assessment Tax Assessment Total Assessment is a certain percentage of the fair market value that is determined by local assessors to be the total taxable value of land and additions on the property. | Land | Improvement |
|---|---|---|---|---|
| 2024 | $9,238 | $806,093 | $222,394 | $583,699 |
| 2023 | $8,948 | $806,093 | $222,394 | $583,699 |
| 2022 | $8,625 | $777,012 | $213,840 | $563,172 |
| 2021 | $8,625 | $777,012 | $213,840 | $563,172 |
| 2020 | $7,886 | $718,800 | $198,000 | $520,800 |
| 2019 | $7,571 | $670,000 | $180,000 | $490,000 |
| 2018 | $8,340 | $738,067 | $190,960 | $547,107 |
| 2017 | $8,340 | $738,067 | $190,960 | $547,107 |
| 2016 | $7,704 | $718,026 | $185,398 | $532,628 |
| 2015 | $7,489 | $718,026 | $185,398 | $532,628 |
| 2014 | $7,286 | $698,569 | $179,998 | $518,571 |
Agents Affiliated with this Home
-
Regina Amann
R
Seller's Agent in 2019
Regina Amann
Commerce Properties, Inc.
(703) 798-8031
-
Mary Miceli

Buyer's Agent in 2019
Mary Miceli
Long & Foster
(703) 362-2242
50 Total Sales
About The Condominiums At Carlyle Square
Map
Source: Bright MLS
MLS Number: 1003451580
APN: 073.04-0C-118
- 520 John Carlyle St Unit 104
- 2050 Jamieson Ave Unit 1409
- 2121 Jamieson Ave Unit 508
- 2121 Jamieson Ave Unit 707
- 2121 Jamieson Ave Unit 901
- 2121 Jamieson Ave Unit 710
- 2151 Jamieson Ave Unit 809
- 2181 Jamieson Ave Unit 905
- 3 Russell Rd Unit 3B
- 305 S Payne St Unit 305
- 1407 Prince St
- 1222 Roundhouse Ln
- 23 Mount Vernon Ave
- 17 W Cedar St
- 1109 Roundhouse Ln
- 1106 Roundhouse Ln
- 733 S Fayette St
- 409 S Henry St
- 312 S Fayette St
- 615 S Henry St
- 520 John Carlyle St Unit 306
- 520 John Carlyle St Unit 236
- 520 John Carlyle St Unit 409
- 520 John Carlyle St Unit 213
- 520 John Carlyle St Unit 312
- 520 John Carlyle St Unit 441
- 520 John Carlyle St Unit 343
- 520 John Carlyle St Unit 222
- 520 John Carlyle St Unit 118
- 520 John Carlyle St Unit 243
- 520 John Carlyle St Unit 342
- 520 John Carlyle St Unit 302
- 520 John Carlyle St Unit 307
- 520 John Carlyle St Unit 242
- 520 John Carlyle St Unit 227
- 520 John Carlyle St Unit 340
- 520 John Carlyle St Unit 414
- 520 John Carlyle St Unit 427
- 520 John Carlyle St Unit 316
- 520 John Carlyle St Unit 417
