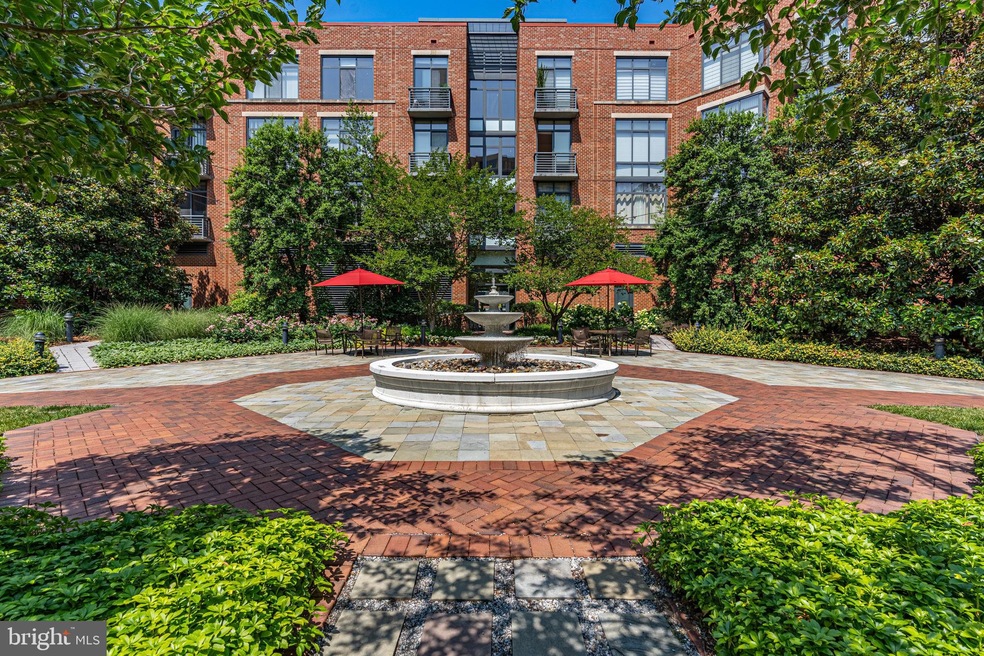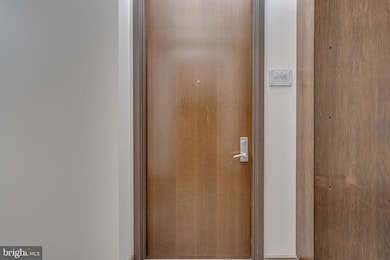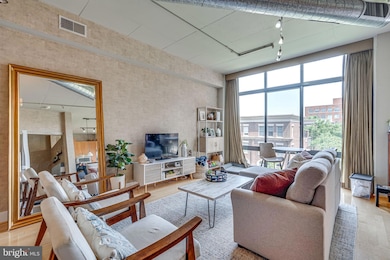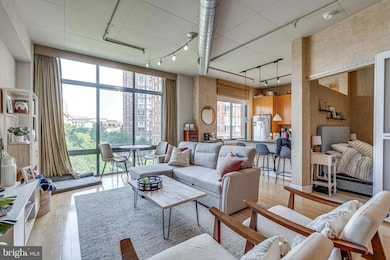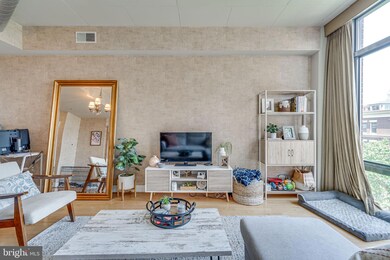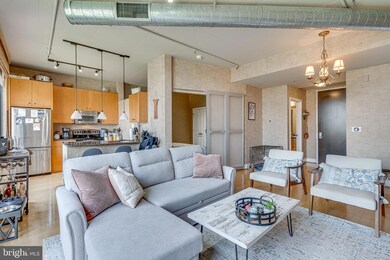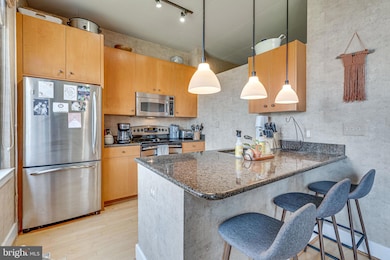The Condominiums At Carlyle Square 520 John Carlyle St Unit 304 Alexandria, VA 22314
Eisenhower Ave NeighborhoodHighlights
- Contemporary Architecture
- Community Pool
- Assigned Subterranean Space
- Wood Flooring
- 1 Car Direct Access Garage
- 2-minute walk to John Carlyle Square
About This Home
Welcome home to this stylish 1 bedroom condo with an industrial design and modern finishes located in the Carlyle area of Old Town Alexandria. Hardwood flooring throughout the main living area with designer wallpaper and contemporary lighting. Large windows in the living room and kitchen allow for lots of natural lighting during the day along with beautiful views. Kitchen boasts granite countertops, stainless steel appliances, pendant lighting over the island and plenty of cabinet space for storage. The primary bedroom includes a walk-in closet with custom cabinetry, carpet and designer wallpaper to complete the look. This condo also has a washer/dryer for your convenience. The community includes a beautiful courtyard, quaint sitting areas and access to a gorgeous pool for your summer enjoyment. Quick access to Old Town, King Street Metro, Bus lines, GW Parkway, 495/95, Whole Foods Market, and plenty of shops and restaurants.
Condo Details
Home Type
- Condominium
Est. Annual Taxes
- $4,988
Year Built
- Built in 2007
Parking
Home Design
- Contemporary Architecture
- Brick Exterior Construction
- Slab Foundation
Interior Spaces
- 730 Sq Ft Home
- Property has 1 Level
Kitchen
- Stove
- <<builtInMicrowave>>
- Dishwasher
- Disposal
Flooring
- Wood
- Carpet
- Ceramic Tile
Bedrooms and Bathrooms
- 1 Main Level Bedroom
- 1 Full Bathroom
Laundry
- Laundry in unit
- Dryer
- Washer
Utilities
- Central Air
- Heat Pump System
- Electric Water Heater
Listing and Financial Details
- Residential Lease
- Security Deposit $2,472
- $250 Move-In Fee
- Tenant pays for electricity, cable TV, light bulbs/filters/fuses/alarm care, utilities - some
- Rent includes water, trash removal
- No Smoking Allowed
- 12-Month Min and 24-Month Max Lease Term
- Available 7/30/25
- $60 Application Fee
- Assessor Parcel Number 60010210
Community Details
Overview
- Property has a Home Owners Association
- $300 Elevator Use Fee
- Association fees include water, sewer, trash
- Mid-Rise Condominium
- Carlyle Square Community
- Carlyle Square Subdivision
- Property Manager
Recreation
Pet Policy
- Pet Size Limit
- Pet Deposit $500
- Dogs and Cats Allowed
Map
About The Condominiums At Carlyle Square
Source: Bright MLS
MLS Number: VAAX2047388
APN: 073.04-0C-304
- 520 John Carlyle St Unit 310
- 520 John Carlyle St Unit 426
- 520 John Carlyle St Unit 104
- 2050 Jamieson Ave Unit 1409
- 2121 Jamieson Ave Unit 508
- 2121 Jamieson Ave Unit 710
- 2151 Jamieson Ave Unit 809
- 2181 Jamieson Ave Unit 905
- 1405 Roundhouse Ln Unit 502
- 3 Russell Rd Unit 3B
- 305 S Payne St Unit 305
- 17 W Cedar St
- 1106 Roundhouse Ln
- 733 S Fayette St
- 615 S Henry St
- 53 Mount Vernon Ave
- 500 S Henry St
- 1229 King St Unit 201
- 206 N View Terrace
- 907 Franklin St
- 520 John Carlyle St Unit 318
- 501 Holland Ln
- 401 Holland Ln
- 309 Holland Ln Unit 104
- 850 John Carlyle St Unit FL3-ID626
- 800 John Carlyle St
- 2181 Jamieson Ave Unit 1708
- 2181 Jamieson Ave Unit 1102
- 1416 Roundhouse Ln
- 1435 Duke St
- 2201 Mill Rd
- 2250 Dock Ln
- 2424 Mill Rd
- 1223 Prince St Unit 2
- 1312 King St Unit 301
- 1217 Prince St
- 205 S Fayette St Unit ID1037747P
- 306 S Fayette St
- 303 S Henry St
- 512 S Henry St
