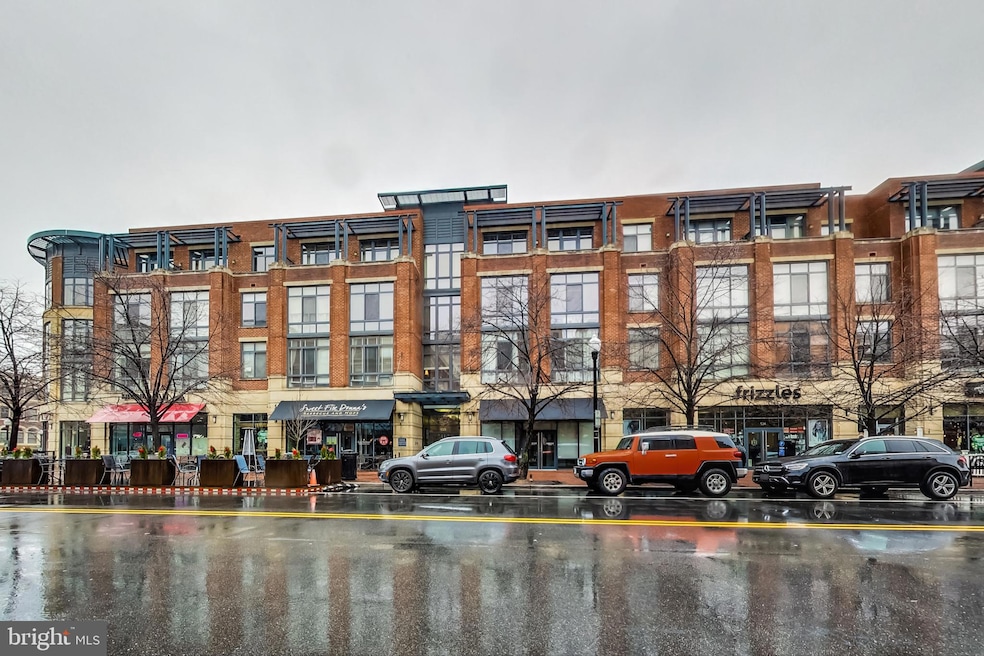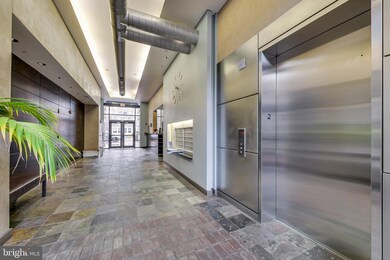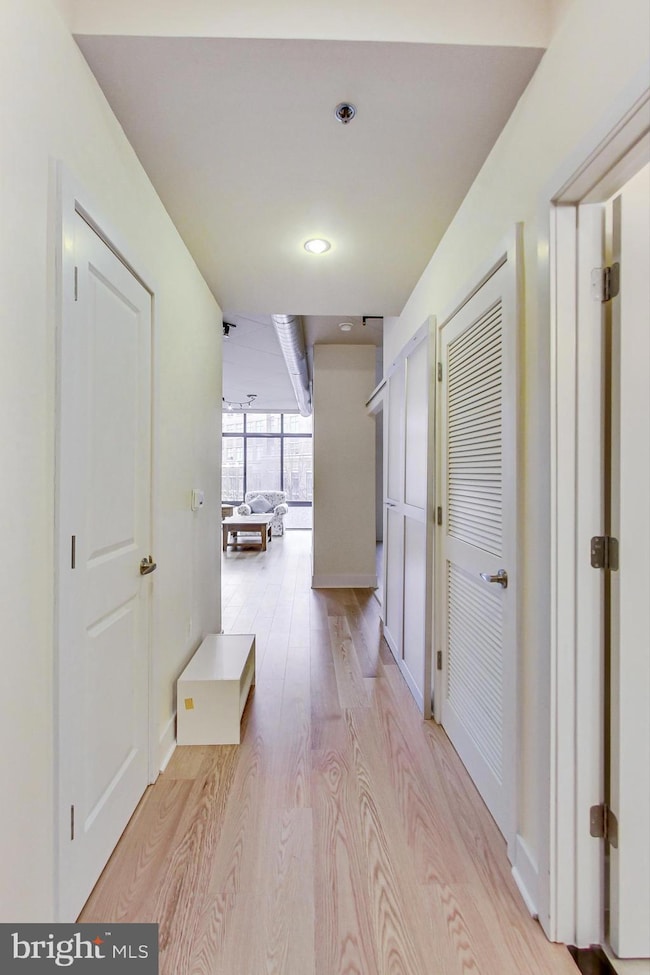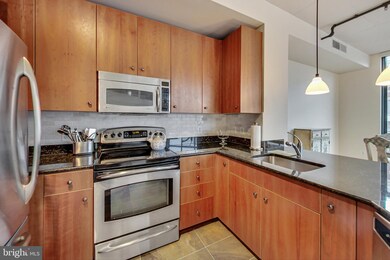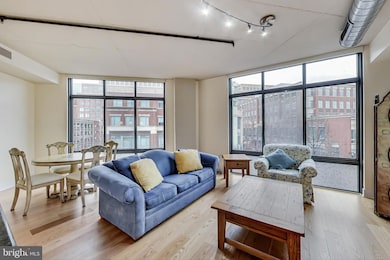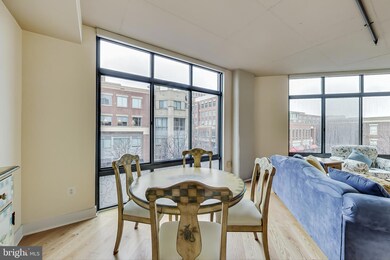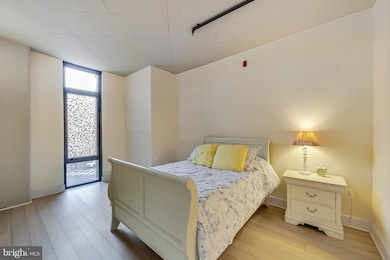The Condominiums At Carlyle Square 520 John Carlyle St Unit 318 Alexandria, VA 22314
Eisenhower Ave NeighborhoodHighlights
- Contemporary Architecture
- Community Pool
- Double Pane Windows
- Furnished
- 1 Car Attached Garage
- 2-minute walk to John Carlyle Square
About This Home
Step into your urban sanctuary at 520 John Carlyle, where modern luxury meets industrial-chic style in the heart of the Carlyle district, just steps from Old Town, Alexandria. This stunning partially furnished residence boasts floor-to-ceiling windows offering panoramic city views, high ceilings, Mirage French red oak floors, and custom electronic window treatments. The sleek kitchen features granite countertops, porcelain floor tiles, and a marble backsplash. This home comes partially furnished with kitchen utensils, pots and pans, plates and cups, living room and dining room furniture.Residents can enjoy access to a gym and pool for a minimal fee, as well as assigned garage parking, secured storage, and bike storage. The contemporary lobby sets the tone for luxury living, with a property manager available on weekdays to assist. Take a leisurely stroll through the meticulously maintained courtyard and unwind to the soothing sound of the fountain. With Whole Foods, three restaurants, a hair salon, nail salon, 7-Eleven, and a post office just steps away, convenience is at your fingertips.For those seeking the historic charm of Old Town Alexandria, boutique shopping, and diverse dining options, you're just a hop, skip, and a jump away. Commuting is a breeze with easy access to the King Street Metro, Amtrak, VRE Stations, and the I-495 Beltway, offering connectivity to DC, The Pentagon, Amazon HQ2, and Reagan National Airport (DCA). Embrace the essence of urban living in this industrial gem, where everything you desire is within reach.
Condo Details
Home Type
- Condominium
Est. Annual Taxes
- $6,401
Year Built
- Built in 2007
Lot Details
- Property is in very good condition
Parking
- 1 Car Attached Garage
- Basement Garage
- Parking Storage or Cabinetry
- Side Facing Garage
- Garage Door Opener
- 1 Assigned Parking Space
Home Design
- Contemporary Architecture
- Brick Exterior Construction
Interior Spaces
- 892 Sq Ft Home
- Property has 1 Level
- Furnished
- Built-In Features
- Double Pane Windows
Kitchen
- Electric Oven or Range
- Built-In Microwave
- Dishwasher
- Disposal
Bedrooms and Bathrooms
- 1 Main Level Bedroom
- Walk-In Closet
- 1 Full Bathroom
Laundry
- Laundry in unit
- Stacked Washer and Dryer
Utilities
- Central Heating and Cooling System
- Electric Water Heater
Listing and Financial Details
- Residential Lease
- Security Deposit $2,950
- $350 Move-In Fee
- Requires 1 Month of Rent Paid Up Front
- Tenant pays for cable TV, electricity, internet
- Rent includes water, trash removal, snow removal, sewer, parking
- No Smoking Allowed
- 12-Month Lease Term
- Available 6/2/25
- Assessor Parcel Number 60010350
Community Details
Overview
- $250 Elevator Use Fee
- Low-Rise Condominium
- Carlyle Square Community
- Carlyle Subdivision
Recreation
Pet Policy
- No Pets Allowed
Security
- Front Desk in Lobby
Map
About The Condominiums At Carlyle Square
Source: Bright MLS
MLS Number: VAAX2045922
APN: 073.04-0C-318
- 520 John Carlyle St Unit 104
- 2050 Jamieson Ave Unit 1409
- 2121 Jamieson Ave Unit 710
- 2121 Jamieson Ave Unit 901
- 2151 Jamieson Ave Unit 410
- 2181 Jamieson Ave Unit 1405
- 2181 Jamieson Ave Unit 905
- 1411 Roundhouse Ln
- 312 S Payne St
- 1222 Roundhouse Ln
- 1225 Roundhouse Ln
- 23 Mount Vernon Ave
- 733 S Fayette St
- 312 S Fayette St
- 53 Mount Vernon Ave
- 101 Roberts Ln
- 403 Old Town Ct
- 1229 King St Unit 201
- 103 Shooters Ct
- 1015 Duke St
