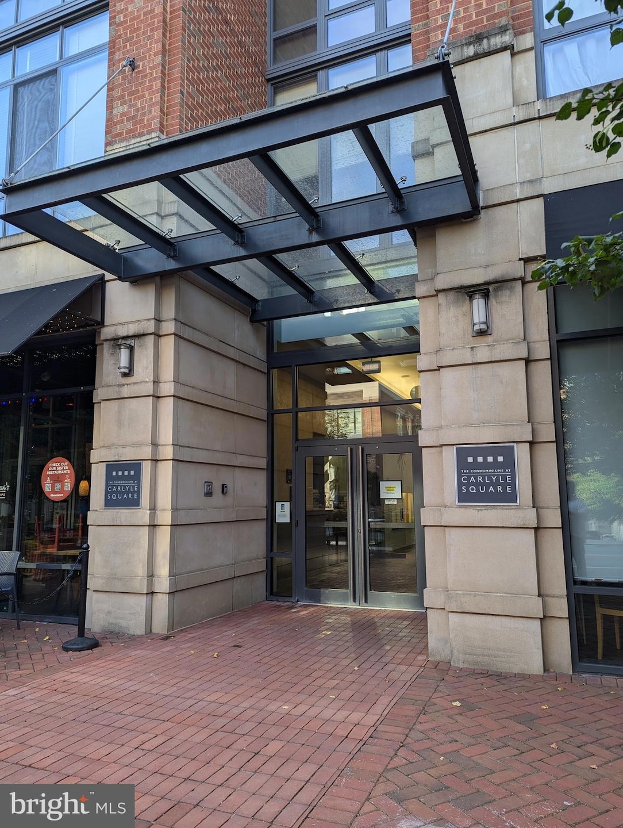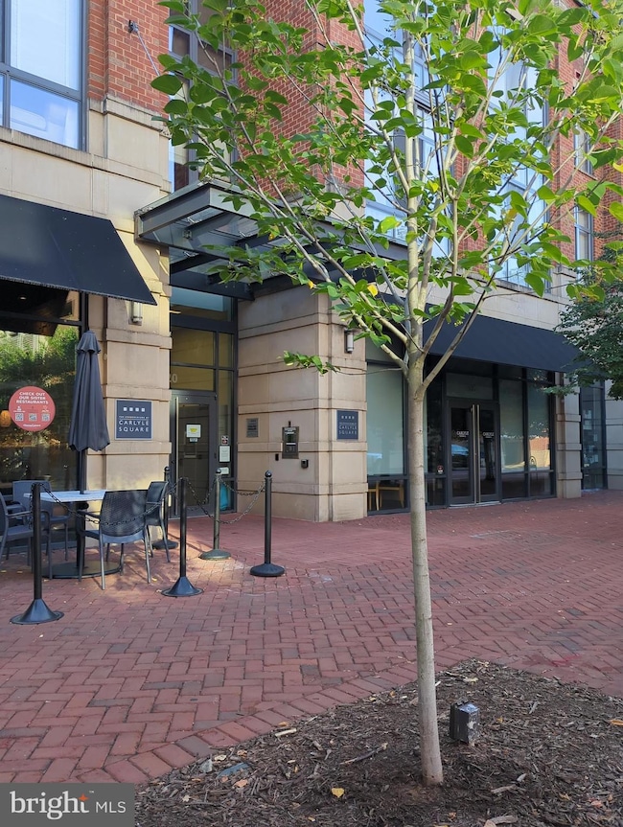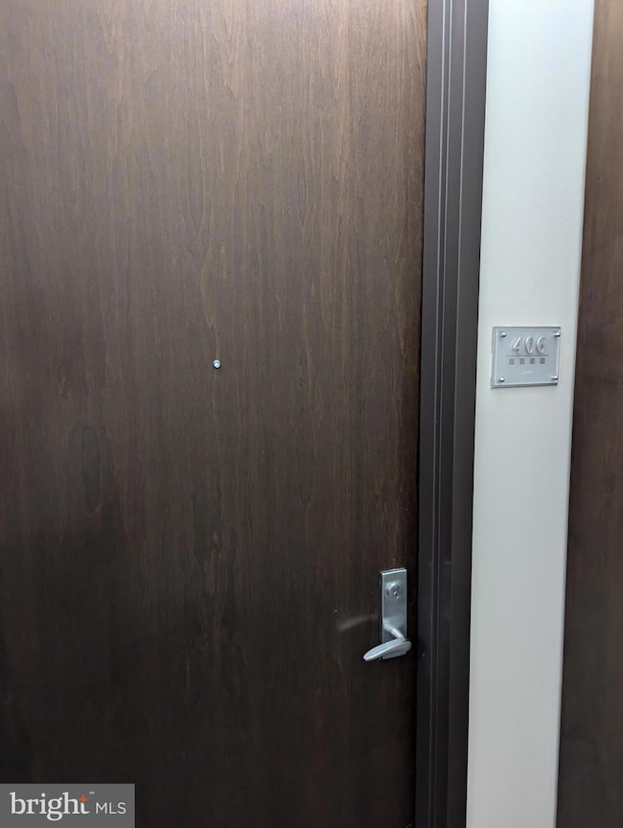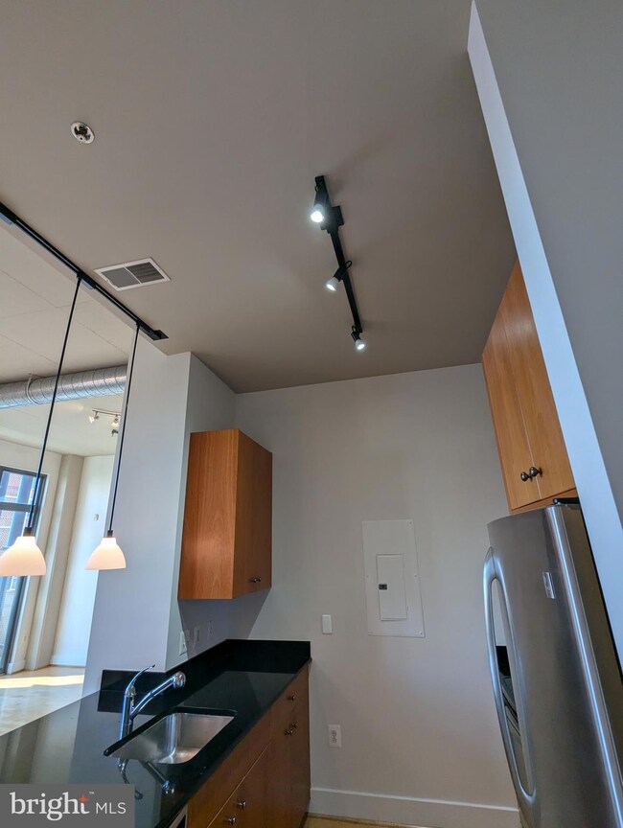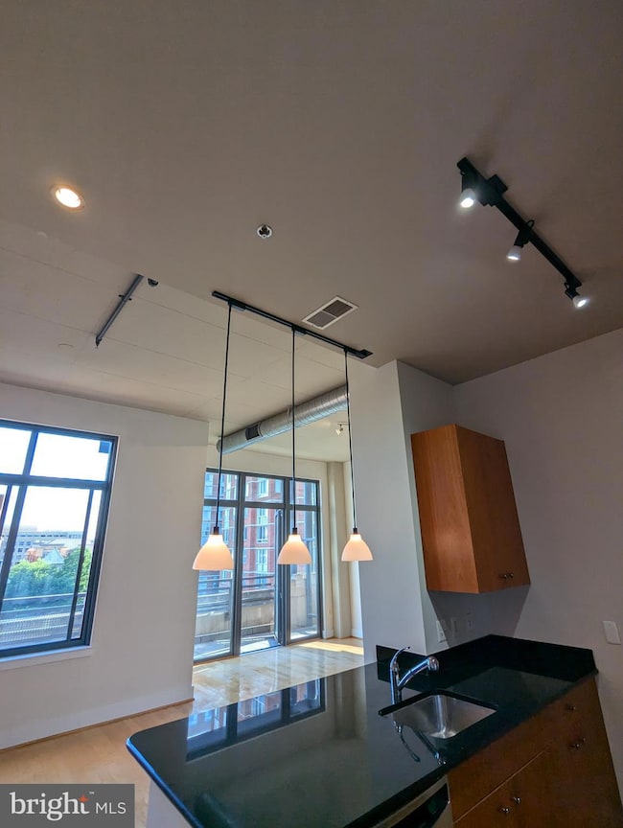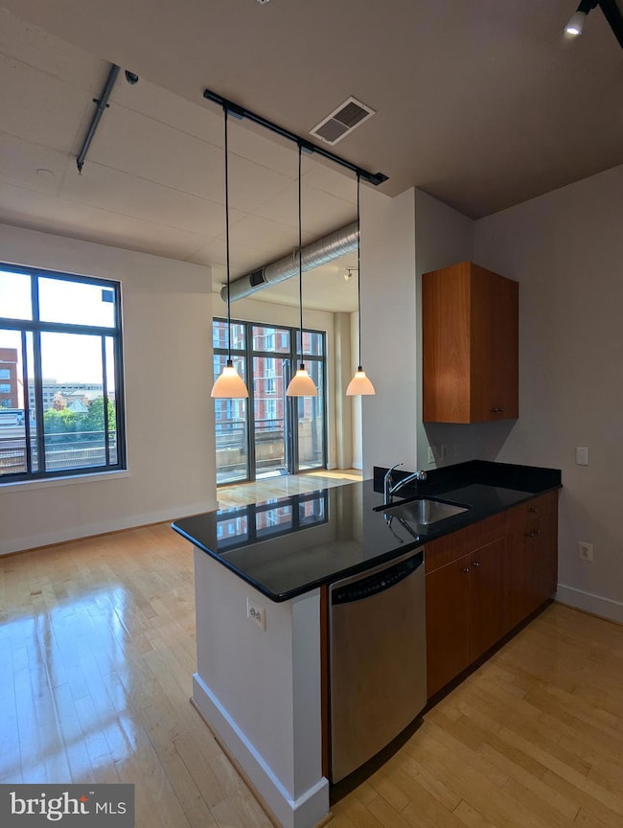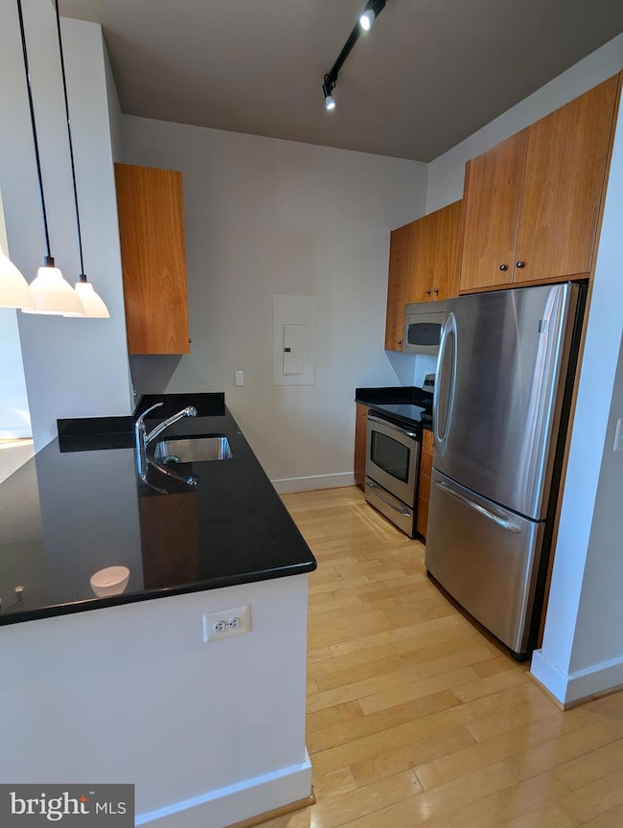The Condominiums At Carlyle Square 520 John Carlyle St Unit 406 Alexandria, VA 22314
Eisenhower Ave NeighborhoodHighlights
- Fitness Center
- Open Floorplan
- Wood Flooring
- Scenic Views
- Contemporary Architecture
- 2-minute walk to John Carlyle Square
About This Home
Chic Comfort Meets Historic Elegance at The Carlyle
Welcome home to this stylish 1-bedroom condo with a spacious den, nestled in the heart of Old Town Alexandria. Whether you're sipping morning coffee on your private balcony, or unwinding in the warm glow of hardwood floors, this urban sanctuary offers elegance and ease in every detail.
Features That Set It Apart:
Private Reserved Garage Parking – never stress about street parking again
Open Layout with High Ceilings – feel the difference in light and space
Private Balcony Retreat – breathe in the fresh air, sip a drink, soak in the ambiance
Rich Hardwood Floors – timeless warmth that elevates every room
Prime Location – Close by gourmet restaurants, boutiques, and the best of Alexandria
This condo isn't just a place to live—it's where convenience meets charm, and every moment feels curated. Whether you're a professional seeking location and comfort or someone chasing the perfect blend of city life and serenity, this is it.
Pet Friendly – small companions welcome (per condo rules) with just $25/month added to rent
Condo Details
Home Type
- Condominium
Est. Annual Taxes
- $6,196
Year Built
- Built in 2007
Lot Details
- Northeast Facing Home
- Property is in very good condition
Parking
- Basement Garage
- Off-Site Parking
- Unassigned Parking
Home Design
- Contemporary Architecture
- Brick Exterior Construction
Interior Spaces
- 880 Sq Ft Home
- Property has 1 Level
- Open Floorplan
- Ceiling height of 9 feet or more
- Combination Dining and Living Room
- Den
- Wood Flooring
- Scenic Vista Views
Kitchen
- Electric Oven or Range
- <<selfCleaningOvenToken>>
- <<microwave>>
- Dishwasher
- Upgraded Countertops
- Disposal
Bedrooms and Bathrooms
- 1 Main Level Bedroom
- En-Suite Primary Bedroom
- 1 Full Bathroom
Laundry
- Laundry Room
- Dryer
- Washer
Utilities
- Forced Air Heating and Cooling System
- Vented Exhaust Fan
- Underground Utilities
- Electric Water Heater
- Municipal Trash
- Cable TV Available
Additional Features
- Energy-Efficient Windows
Listing and Financial Details
- Residential Lease
- Security Deposit $2,975
- $250 Move-In Fee
- Tenant pays for electricity, cable TV, heat, hot water
- Rent includes water, trash removal, sewer, grounds maintenance
- No Smoking Allowed
- 12-Month Min and 24-Month Max Lease Term
- Available 8/1/25
- $40 Application Fee
- Assessor Parcel Number 60010660
Community Details
Overview
- Property has a Home Owners Association
- $900 Recreation Fee
- Association fees include exterior building maintenance, lawn maintenance, pool(s), recreation facility, sewer, snow removal, trash, water
- Mid-Rise Condominium
- Condos At Carlyle Square Subdivision, 1Br+Den With Balcony Floorplan
- Condos At Carlyle Square Community
Recreation
Pet Policy
- Pets allowed on a case-by-case basis
- $25 Monthly Pet Rent
Additional Features
- Elevator
- Front Desk in Lobby
Map
About The Condominiums At Carlyle Square
Source: Bright MLS
MLS Number: VAAX2047504
APN: 073.04-0C-406
- 520 John Carlyle St Unit 310
- 520 John Carlyle St Unit 426
- 520 John Carlyle St Unit 104
- 2050 Jamieson Ave Unit 1409
- 2121 Jamieson Ave Unit 508
- 2121 Jamieson Ave Unit 710
- 2151 Jamieson Ave Unit 809
- 2181 Jamieson Ave Unit 905
- 1405 Roundhouse Ln Unit 502
- 3 Russell Rd Unit 3B
- 305 S Payne St Unit 305
- 1222 Roundhouse Ln
- 23 Mount Vernon Ave
- 17 W Cedar St
- 1106 Roundhouse Ln
- 733 S Fayette St
- 409 S Henry St
- 615 S Henry St
- 53 Mount Vernon Ave
- 101 Roberts Ln
- 520 John Carlyle St Unit 304
- 520 John Carlyle St Unit 318
- 501 Holland Ln
- 401 Holland Ln
- 309 Holland Ln Unit 145
- 850 John Carlyle St Unit FL3-ID626
- 800 John Carlyle St
- 2181 Jamieson Ave Unit 1708
- 2181 Jamieson Ave Unit 1102
- 1416 Roundhouse Ln
- 1441 Duke St
- 2201 Mill Rd
- 2250 Dock Ln
- 2424 Mill Rd
- 1223 Prince St Unit 2
- 1312 King St Unit 301
- 205 S Fayette St Unit ID1037747P
- 306 S Fayette St
- 303 S Henry St
- 512 S Henry St
